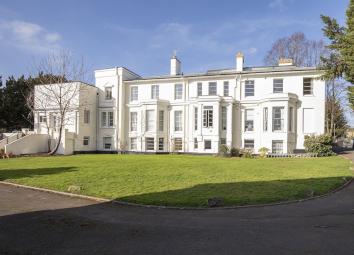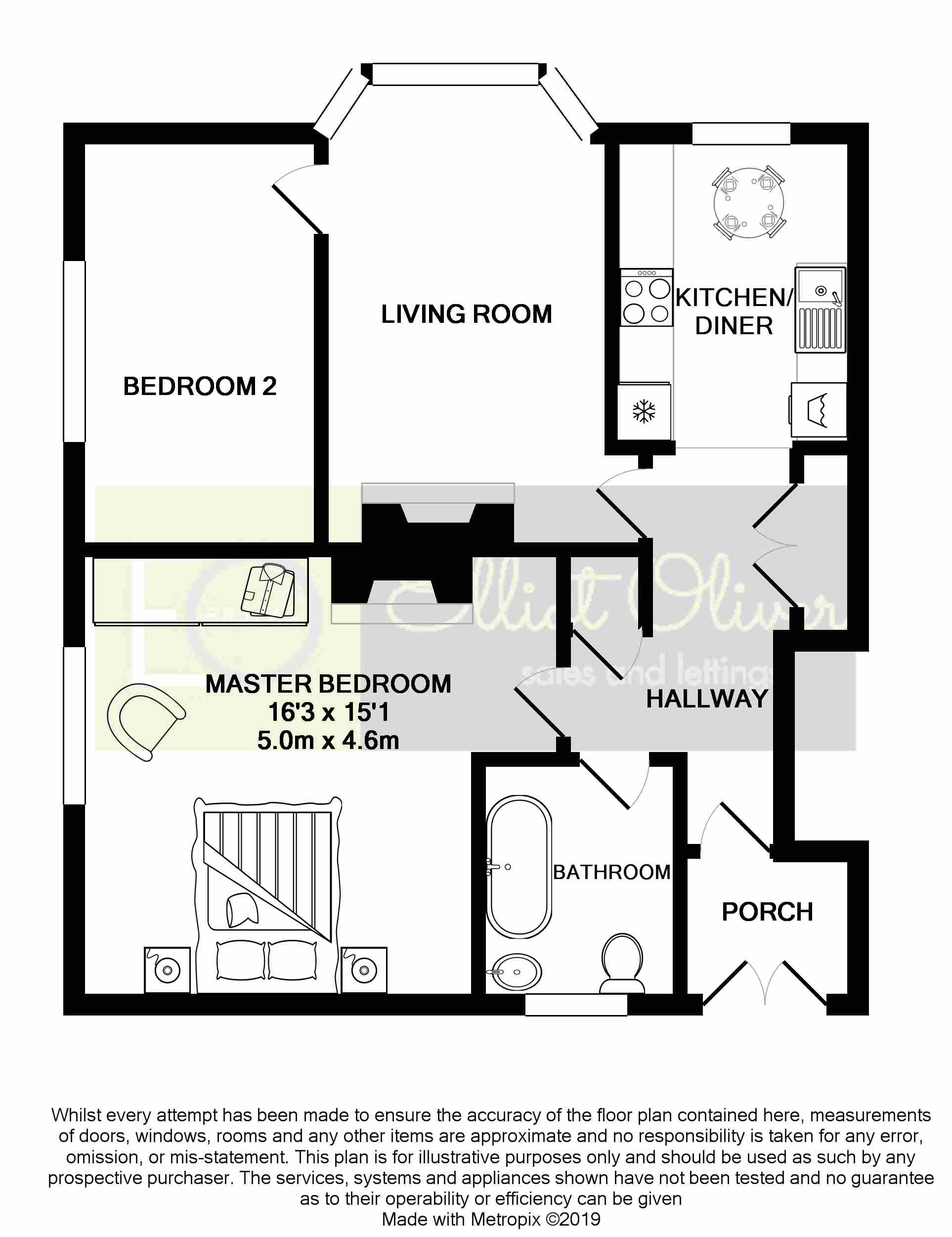Flat for sale in Cheltenham GL53, 2 Bedroom
Quick Summary
- Property Type:
- Flat
- Status:
- For sale
- Price
- £ 250,000
- Beds:
- 2
- Baths:
- 1
- Recepts:
- 1
- County
- Gloucestershire
- Town
- Cheltenham
- Outcode
- GL53
- Location
- Charlton Lawn, Cudnall Street, Charlton Kings, Cheltenham GL53
- Marketed By:
- Elliot Oliver Sales and Lettings
- Posted
- 2024-04-25
- GL53 Rating:
- More Info?
- Please contact Elliot Oliver Sales and Lettings on 01242 354927 or Request Details
Property Description
Entrance hall Multiple storage cupboards.
Living room 10' 09" x 15' 09" (3.28m x 4.8m) Sash bay windows to the rear with original wooden shutters. Original floor boards. Feature marble fire place. High ceilings. Radiator.
Kitchen/breakfast room 08' 02" x 10' 05" (2.49m x 3.18m) Original sash windows to the rear. Recently fitted kitchen with a range of wall and base units with roll edge work surface over. Integrated appliances including a designer Miele self cleaning oven, Hotpoint electric hob, Bosch fridge/freezer. Storage cupboard.
Bedroom 1 15' 01" x 16' 03" (4.6m x 4.95m) Original sash window to the side with the original shutters. Feature fire place. Radiator.
Bedroom 2 08' 02" x 13' 10" (2.49m x 4.22m) Original sash windows to the side with original shutters. Radiator.
Bathroom Sash window to the front. Free standing roll top bath with mixer shower over. Low level WC. Vanity sink unit. Heated towel rail. Marble flooring.
Outside Well manicured communal gardens. Allocated parking space.
Property Location
Marketed by Elliot Oliver Sales and Lettings
Disclaimer Property descriptions and related information displayed on this page are marketing materials provided by Elliot Oliver Sales and Lettings. estateagents365.uk does not warrant or accept any responsibility for the accuracy or completeness of the property descriptions or related information provided here and they do not constitute property particulars. Please contact Elliot Oliver Sales and Lettings for full details and further information.


