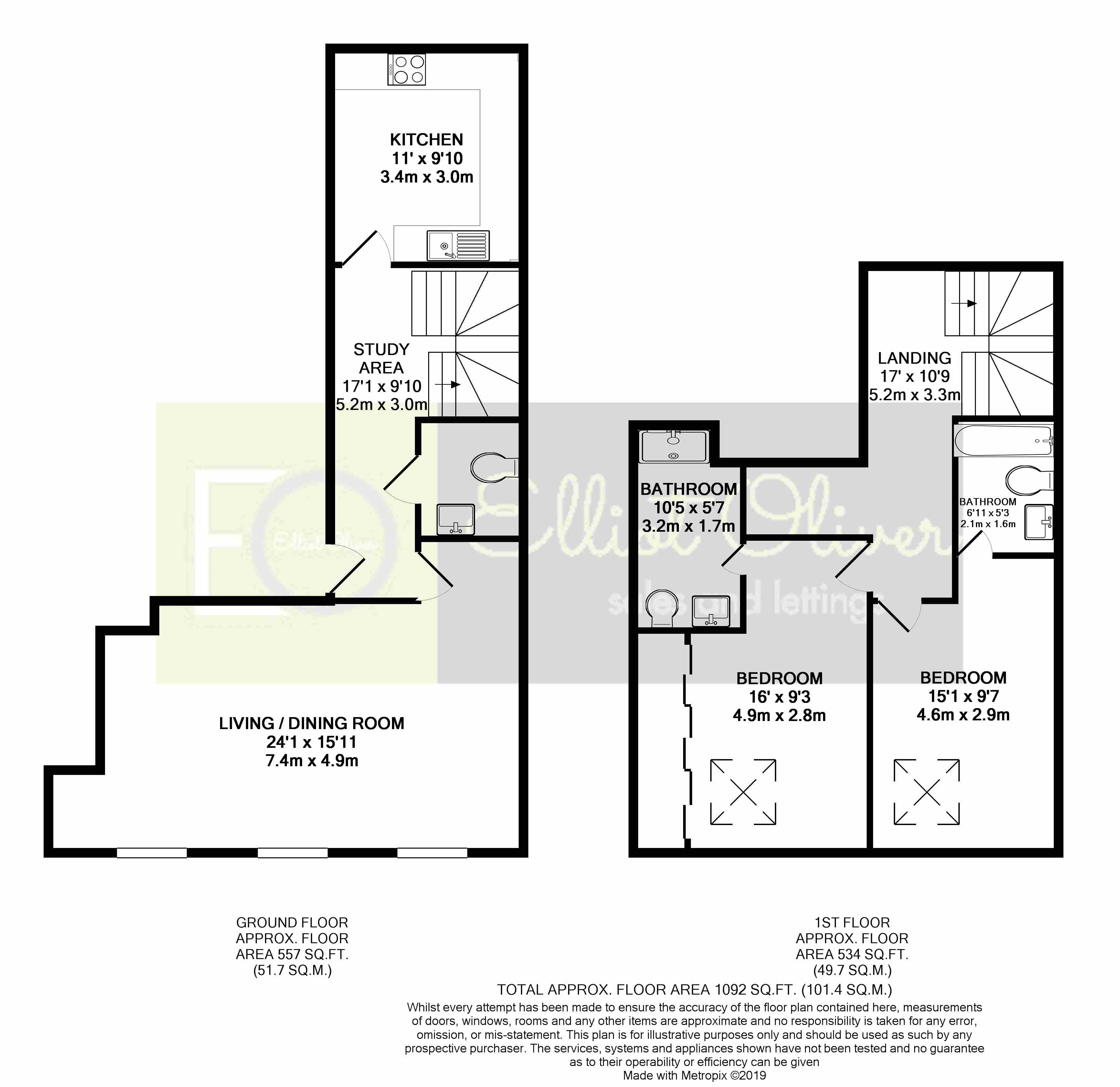Flat for sale in Cheltenham GL50, 2 Bedroom
Quick Summary
- Property Type:
- Flat
- Status:
- For sale
- Price
- £ 380,000
- Beds:
- 2
- Baths:
- 2
- Recepts:
- 1
- County
- Gloucestershire
- Town
- Cheltenham
- Outcode
- GL50
- Location
- Clarence Square, Cheltenham GL50
- Marketed By:
- Elliot Oliver Sales and Lettings
- Posted
- 2024-04-25
- GL50 Rating:
- More Info?
- Please contact Elliot Oliver Sales and Lettings on 01242 354927 or Request Details
Property Description
Entrance hall 5' 2" x 3' 0" (1.57m x 0.91m) Radiator. Stairs to upstairs. Office area. Door in to all the ground floor rooms.
Living room / diner 7' 4" x 15' 11" (2.24m x 4.85m) Three sash windows to front. Radiators.
Kitchen/breakfast room 11' 0" x 9' 10" (3.35m x 3m) Granite worktops with splash back tiles. Range of wall and base units. Integrated fridge/freezer, dish washer, induction hob and double electric oven. Tiled flooring.
WC Low level WC. Wall mounted hand washing basin. Plumbing for washing machine. Range of storage cupboards.
Landing 17' 10" x 0' 9" (5.44m x 0.23m) Doors to all bedrooms. Airing cupboard/storage cupboard. Sky light window. Radiator.
Master bedroom 16' 0" x 9' 3" (4.88m x 2.82m) Sky light window. Range of built in wardrobes. Door in to the ensuite. Radiator.
Ensuite 10' 5" x 5' 7" (3.18m x 1.7m) Re fitted double shower unit with drench shower. Low level WC. Pedestal hand washing basin. Heated towel rail.
Bedroom 15' 1" x 9' 7" (4.6m x 2.92m) Sky light window. Radiator.
Bathroom 104' 11" x 5' 3" (32m x 1.6m) Panel bath with mixer shower head. Low level WC. Pedestal hand washing basin. Heated towel rail.
Out side Under ground parking space. Visitors parking spaces. Communal gardens. Lift to all floors including under ground parking access via a separate key.
Property Location
Marketed by Elliot Oliver Sales and Lettings
Disclaimer Property descriptions and related information displayed on this page are marketing materials provided by Elliot Oliver Sales and Lettings. estateagents365.uk does not warrant or accept any responsibility for the accuracy or completeness of the property descriptions or related information provided here and they do not constitute property particulars. Please contact Elliot Oliver Sales and Lettings for full details and further information.


