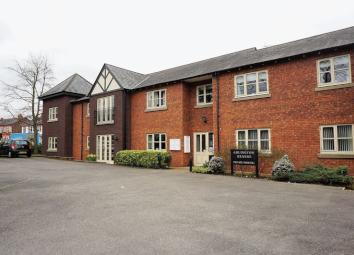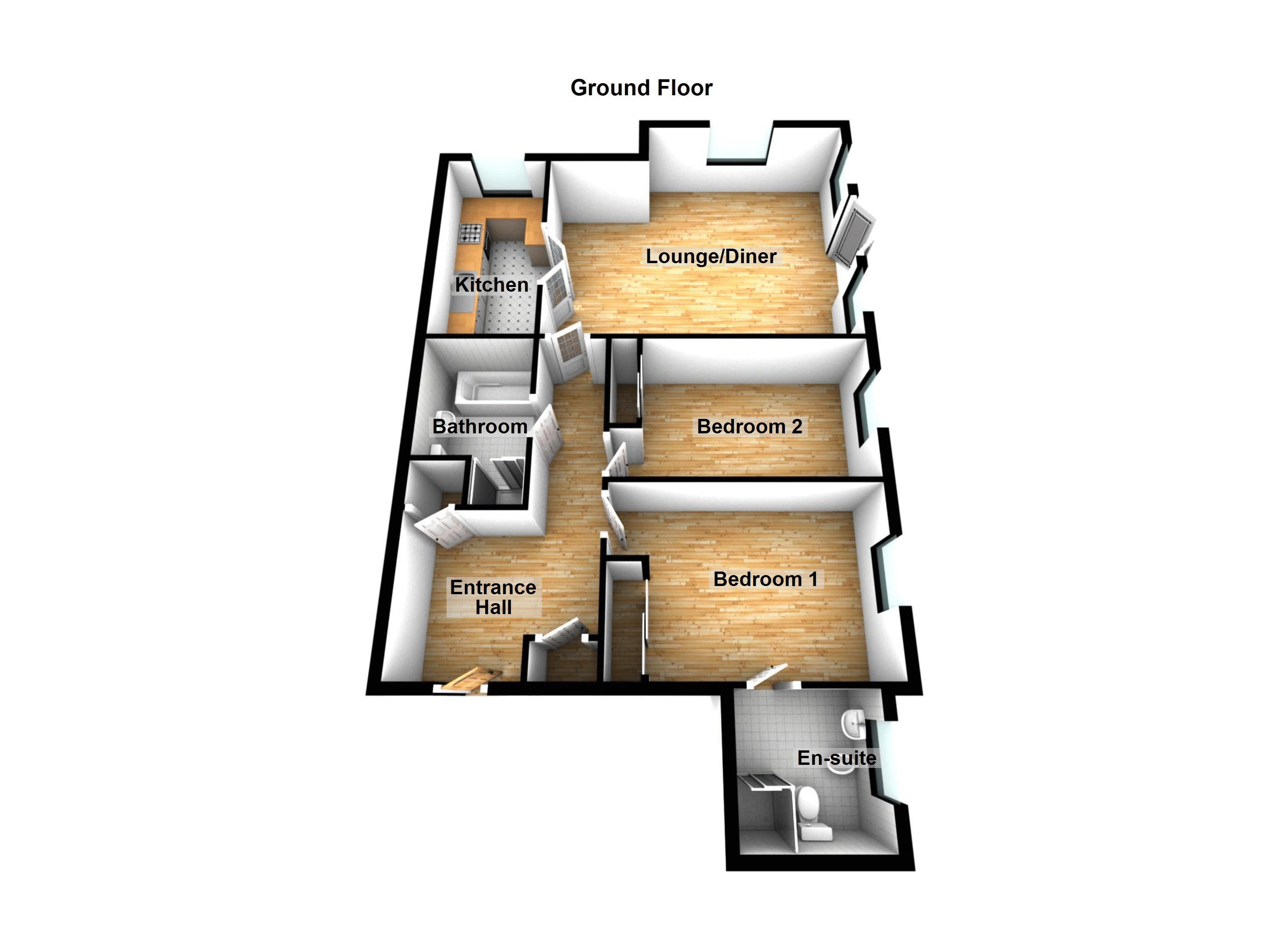Flat for sale in Cheadle SK8, 2 Bedroom
Quick Summary
- Property Type:
- Flat
- Status:
- For sale
- Price
- £ 325,000
- Beds:
- 2
- Baths:
- 2
- Recepts:
- 1
- County
- Greater Manchester
- Town
- Cheadle
- Outcode
- SK8
- Location
- Hill Top Avenue, Cheadle Hulme, Cheadle SK8
- Marketed By:
- Equity Housing Group
- Posted
- 2024-04-24
- SK8 Rating:
- More Info?
- Please contact Equity Housing Group on 0161 506 8608 or Request Details
Property Description
This flat is a real gem and perfect for someone looking for low maintenance living! Available to over 55's and situated in a desirable position on one of the most sought after tree lined roads in Cheadle Hulme. Adlington Grange is located within walking distance of Cheadle Hulme Village which offers a variety of amenities, stylish shops, restaurants and bars. There are excellent commuter links including bus routes, train station and motorway networks. The flat sits in an exceptionally well maintained development with delightful communal gardens and parking area. A real credit to the owner and ready to move into. The generous accommodation comprises welcoming entrance hall, spacious living room with dining space and French Doors out to the communal gardens, modern kitchen with fitted appliances, two double bedrooms with high quality fitted wardrobes, en-suite shower room to the master bedroom and separate bathroom. Gas central heating, double glazed and alarm system. Viewing imperative to appreciate the size and condition! Service charge payable of only £105 per month.
External
Exceptionally well maintained development. Communal gardens with an array of flowers and shrubs and a courtyard providing great space for residents to enjoy some outside space with several seating areas, lighting and decorative flower beds. Communal parking.
Communal Entrance
Welcoming, communal entrance accessed via security intercom. Lifts and stairs to all floors.
Hall
Two useful storage cupboards, radiator and coving.
Living Room/Diner (18' 10'' x 15' 7'' (5.74m x 4.74m max (3.92 x 3.85 min)))
Spacious, light and airy living space with window to the front and French Doors with full length side lights leading out to the communal gardens. Radiator and living flame effect electric fire with decorative surround. Part glazed double doors opening up to the kitchen.
Fitted Kitchen (12' 10'' x 6' 11'' (3.92m x 2.10m))
Fitted with modern wall cupboards, base units, drawers and display cabinets with spotlights. Work surface housing stainless steel one and a half bowl sink with matching upstand, tiled splashback and tiled floor. Fitted oven, four ring electric hob with stainless steel canopy extractor fan, dishwasher, fridge/freezer and washer/dryer. Window to the front and radiator.
Bedroom One (12' 3'' x 10' 8'' (3.74m x 3.26m))
Good size double bedroom with window to the side, radiator and fitted wardrobes.
En-Suite Shower Room
Fitted with modern white suite comprising WC, pedestal wash hand basin, bidet and double shower unit. Fully tiled, tiled floor, chrome heated towel rail and obscure window to the side.
Bedroom Two (12' 3'' x 8' 6'' (3.74m x 2.60m))
Double bedroom with window to the side, radiator and fitted wardrobes.
Bathroom
Fitted with modern white suite comprising WC, pedestal wash hand basin and shower unit. Fully tiled, tiled floor, chrome heated towel rail and extractor fan.
Property Location
Marketed by Equity Housing Group
Disclaimer Property descriptions and related information displayed on this page are marketing materials provided by Equity Housing Group. estateagents365.uk does not warrant or accept any responsibility for the accuracy or completeness of the property descriptions or related information provided here and they do not constitute property particulars. Please contact Equity Housing Group for full details and further information.


