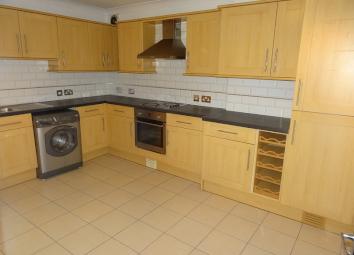Flat for sale in Chatham ME4, 1 Bedroom
Quick Summary
- Property Type:
- Flat
- Status:
- For sale
- Price
- £ 100,000
- Beds:
- 1
- Baths:
- 1
- Recepts:
- 1
- County
- Kent
- Town
- Chatham
- Outcode
- ME4
- Location
- Luton Road, Chatham, Kent. ME4
- Marketed By:
- Hooper Homes
- Posted
- 2024-04-02
- ME4 Rating:
- More Info?
- Please contact Hooper Homes on 01634 799409 or Request Details
Property Description
What the owner says:
"We bought this property a few years ago as a buy to let. It has proved to be a very good investment having had some great tenants over the last few years. Every tenant we've had has paid their rent on time and looked after the property. The current tenants have moved out and we have decided to reduce our portfolio so looking to sell. We bought this property as it offers a great return on investment and it's situated so close to the Town Centre."
about the area:
This property is situated within mile of Chatham train station offering direct links to London. Chatham High Street is less than half a mile away and offers a large range of retail shops, restaurants and businesses including The Pentagon Shopping Centre. This is a popular area for btl investors. Rental property in this area is always in high demand. There are a range of schools for children of all ages nearby.
Hallway
Laminated flooring with magnolia decoration. Built in storage cupboard. Fuse box. Entry phone system. Smoke detector.
Painted & coved ceiling.
Bathroom (6' 07" x 10' 02" Max or 2.01m x 3.10m Max)
With coved ceiling. 3/4 tiled walls in a large tile. Pedestal wash hand basin. Low level w/c. Panelled bath with shower over. Chrome circular shower rail with curtain. Ceramic tiled flooring. Electric heater. Vent-axia inset ceiling fan. Light.
Kitchen/Diner (13' 05" x 12' 04" or 4.09m x 3.76m)
With coved ceiling. Fabulous modern fitted kitchen with inset electric oven, hob & extractor. Integrated fridge & freezer. Stainless steel sink & mixer taps. White brick effect high gloss local tiling. Electric heating. 2 x Spots to ceiling. Ceramic tiled flooring. Storage cupboard.
Lounge (9' 11" x 16' 10" or 3.02m x 5.13m)
Double glazed frosted window to front. Newlec electric heating. Laminated flooring. Coved ceiling. Magnolia decoration. Pendant lights. Smoke alarm.
Bedroom 1 (13' 09" x 9' 0" or 4.19m x 2.74m)
Double glazed frosted window to front. Newlec electric heating. Coved ceiling. Laminated flooring. Magnolia decoration. Pendant light.
Property Location
Marketed by Hooper Homes
Disclaimer Property descriptions and related information displayed on this page are marketing materials provided by Hooper Homes. estateagents365.uk does not warrant or accept any responsibility for the accuracy or completeness of the property descriptions or related information provided here and they do not constitute property particulars. Please contact Hooper Homes for full details and further information.

