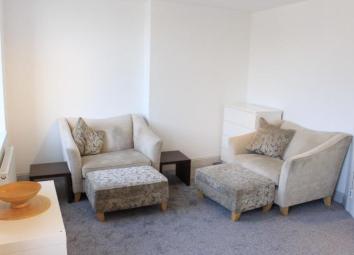Flat for sale in Carnforth LA5, 1 Bedroom
Quick Summary
- Property Type:
- Flat
- Status:
- For sale
- Price
- £ 90,000
- Beds:
- 1
- County
- Lancashire
- Town
- Carnforth
- Outcode
- LA5
- Location
- Market Street, Carnforth, Lancashire LA5
- Marketed By:
- Love Homes
- Posted
- 2024-04-13
- LA5 Rating:
- More Info?
- Please contact Love Homes on 01995 493993 or Request Details
Property Description
This first floor apartment has just benefited from a full refurbishment and offers well appointed living accommodation. This first floor apartment is located within the heart of Carnforth and provides ideal access to the local shops, bus route, Carnforth train station and only a few minutes the the M6 motorway.
The home in brief comprises; Entrance hall, open plan Kitchen/lounge area, modern three piece bathroom suite and bedroom. Access to a communal roof top garden with artificial grass.
This property is ideal for first time buyers, holiday home or great rental investment for landlords. Viewing through the agent is highly recommended. No Upper Chain. Awaiting Epc.
Situated on Market Street in the heart of Carnforth town center.
These particulars have been produced as general guidance and do not form any part of a binding contract. Electric, Gas, plumbing, heating, drainage or any other appliances have not been tested by Love Homes (lh). Whilst every care is take, any measurements given in these details are approximate. No employee of lh is authorised to give or make any representation of warranty towards the home.
Details are available to download, store and use for own personal use. They must not be retransmitted, republished or redistributed. Photographs are to illustrate the property for sale. Any items shown within a photograph are not necessarily included and should be checked with the vendor. The lh logo and ownership copyright must remain on all publications.
**We urgently need more properties to replace sold stock. If you would like us to help sell your home, call us now on or email .
Ground Floor
Hallway
UPVC door and radiator. Access to the lounge and kitchen, bedroom and bathroom.
Lounge/Kitchen
18' 1'' x 12' 0'' (5.52m x 3.67m) (Max)
Lounge - UPVC double glazed window to the front elevation with distant views of Warton Crag and the Carnforth War Memorial. Two double radiators. Open to the -
Kitchen - A modern suite offering a range of wall and base units. There is a stainless steel sink, electric oven, four ring electric hob with stainless steel extractor hood over and an integrated fridge and washing machine.
Bedroom
17' 3'' x 7' 7'' (5.28m x 2.34m) With a cupboard housing the combi boiler, double radiator and a window to the rear elevation.
Bathroom
A modern three piece suite comprising; bath with shower over, low level wc, wash basin and a heated towel radiator.
Upper Ground Floor
Communal Space
There is a roof top garden for residents to use that benefits from artificial grass.
Property Location
Marketed by Love Homes
Disclaimer Property descriptions and related information displayed on this page are marketing materials provided by Love Homes. estateagents365.uk does not warrant or accept any responsibility for the accuracy or completeness of the property descriptions or related information provided here and they do not constitute property particulars. Please contact Love Homes for full details and further information.

