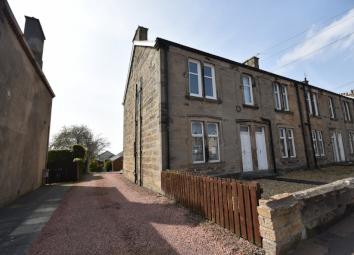Flat for sale in Carluke ML8, 1 Bedroom
Quick Summary
- Property Type:
- Flat
- Status:
- For sale
- Price
- £ 63,000
- Beds:
- 1
- County
- South Lanarkshire
- Town
- Carluke
- Outcode
- ML8
- Location
- 101 Clyde Street, Carluke ML8
- Marketed By:
- Morison & Smith
- Posted
- 2024-04-19
- ML8 Rating:
- More Info?
- Please contact Morison & Smith on 01555 457929 or Request Details
Property Description
The property is entered via a shared entrance vestibule at the top of a set of stone steps at the rear of the property. A further glazed UPVC door provides access to the property itself. A small private stairwell leads up to a glazed internal door which provides access to the hallway.
The bright l-shaped hallway is neutrally decorated with fitted carpet to the floor. Traditional coat hanging rail, high ceilings and cornicing provide a period feel. Matching glazed internal doors provide access to the living room, bathroom and bedroom.
The living room has a large rear-facing window, with panelling below, providing natural light. Traditional tiled fireplace and hearth to the main wall, with alcove display cabinet having cupboard below to one side. Light neutral décor with coving to ceiling. A further door leads from here to the kitchen.
The recently fitted kitchen is compact but functional. There is a side-facing window providing natural light. The base and wall mounted units themselves have oak effect doors with chrome effect handles. Contrasting granite effect counter top with inset stainless steel sink and drainer with mixer tap. Tiled to splash-back areas. Space for under-counter fridge, washing machine etc.
The bedroom is located at the front of the property with a large twin front-facing window with wooden panelling below. Again the walls have been neutrally decorated with attractive coving to ceiling. The floor has been fitted with a self-coloured carpet. Storage in this room is provided by built-in wardrobe with sliding mirrored doors.
The newly fitted white bathroom suite is in a traditional style, with chrome effect fixtures and fittings, comprising; WC, wash-hand basin and bath with shower over. Side-facing obscure glazed window. The walls are tiled to ceiling height all round a newly fitted self-coloured carpet to the floor.
The garden is at the rear of the property and comprises both private and communal areas. There is dedicated parking area as well as a wooden built detached garage belonging to the property. A slabbed pathway to the left-hand side of the garage has planted borders to each side and leads down to the wooden garden shed. There is also a communal lawn and drying area to the rear of the garage.
Hallway 2.14m x 6.45m
Living Room 3.59m x 4.74m
Kitchen 1.83m x 2.37m
Bathroom 1.57m x 2.55m
Bedroom 3.61m x 2.73m
Property Location
Marketed by Morison & Smith
Disclaimer Property descriptions and related information displayed on this page are marketing materials provided by Morison & Smith. estateagents365.uk does not warrant or accept any responsibility for the accuracy or completeness of the property descriptions or related information provided here and they do not constitute property particulars. Please contact Morison & Smith for full details and further information.


