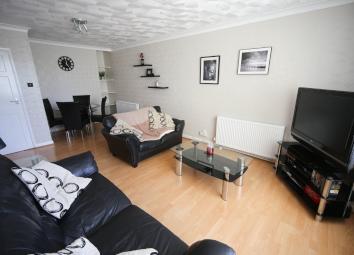Flat for sale in Cardiff CF3, 2 Bedroom
Quick Summary
- Property Type:
- Flat
- Status:
- For sale
- Price
- £ 120,000
- Beds:
- 2
- County
- Cardiff
- Town
- Cardiff
- Outcode
- CF3
- Location
- Kennerleigh Road, Rumney, Cardiff CF3
- Marketed By:
- Hogg & Hogg
- Posted
- 2024-04-07
- CF3 Rating:
- More Info?
- Please contact Hogg & Hogg on 029 2262 9697 or Request Details
Property Description
Entrance hall Entered via wooden door into very spacious hallway. Laminate flooring. Two storage cupboards. Radiator. Access to all rooms.
Living room 21' 2" max x 11' 5" (6.45m x 3.48m) Light and spacious living room with large window to the front aspect. Laminate flooring. Two radiators. Shelving in alcove.
Kitchen/breakfast room 11' 4" x 8' (3.45m x 2.44m) Range of wall and floor units with worktops over. Tiled splash backs. Stainless steel sink unit. Integral electric oven with gas hob over and extractor fan above. Space for washing machine and fridge freezer. Cupboard housing boiler. Radiator.
Bedroom one 11' 7" x 11' 5" (3.53m x 3.48m) Built in storage cupboard. Radiator. Laminate flooring. Window to the rear.
Bedroom two 11' 5" x 8' 8" (3.48m x 2.64m) Two storage cupboards. Window to the rear. Laminate flooring. Radiator
bathroom 7' 4" x 6' 5" (2.24m x 1.96m) Three piece suite with panelled bath, low level w.C and pedestal wash hand basin. Tiled flooring and part tiled walls. Obscured window to the rear. Towel radiator.
Utility room 98" 36" (2.49m x 0.91m) Separate to the apartment and located just outside the apartments front door is this very useful addition of a utility and storage room.
Tenure Property is Leasehold with 989 years remaining.
Maintenance Charges are £550 p.A
council tax Band C
Property Location
Marketed by Hogg & Hogg
Disclaimer Property descriptions and related information displayed on this page are marketing materials provided by Hogg & Hogg. estateagents365.uk does not warrant or accept any responsibility for the accuracy or completeness of the property descriptions or related information provided here and they do not constitute property particulars. Please contact Hogg & Hogg for full details and further information.



