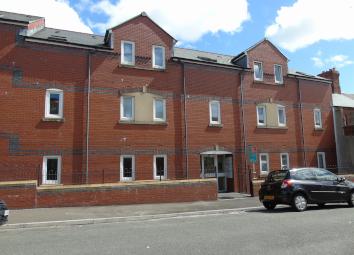Flat for sale in Cardiff CF24, 4 Bedroom
Quick Summary
- Property Type:
- Flat
- Status:
- For sale
- Price
- £ 170,000
- Beds:
- 4
- Baths:
- 4
- Recepts:
- 1
- County
- Cardiff
- Town
- Cardiff
- Outcode
- CF24
- Location
- Gwennyth Street, Cathays, Cardiff CF24
- Marketed By:
- Peter Alan - Heath
- Posted
- 2024-04-07
- CF24 Rating:
- More Info?
- Please contact Peter Alan - Heath on 029 2227 9547 or Request Details
Property Description
Summary
A second floor apartment in a purpose built block located in Cathays. Comprising of entrance hallway, lounge/kitchen and four rentable rooms each with their own ensuites.
Description
A second floor apartment in a purpose built block located in Cathays. Comprising of entrance hallway, lounge/kitchen and four rentable rooms each with their own ensuites.
Apartment Entrance
Entered via a wooden door into:
Hallway
Doors lead to all bedrooms & lounge/kitchen. Storage cupboard housing hot water tank.
Lounge / Kitchen 18' 11" x 11' 11" ( 5.77m x 3.63m )
kitchen:
Fitted with a range of wall and base level units with complementary work surface over. Stainless steel sink and drainer. Electric point for cooker. Plumbing for automatic washing machine. Breakfast bar. Space for fridge freezer.
Lounge:
UPVC double glazed window to rear. Power points. Two wall mounted electric heaters. Laminate flooring.
Room One 17' 9" max narrowing to 10' 5" x 7' 10" max ( 5.41m max narrowing to 3.17m x 2.39m max )
UPVC double glazed widow to front. Wall mounted electric heater. Power points. Telephone point. Cable point. Built in storage cupboard. Door to:
Ensuite
Fitted with a three piece suite comprising of a walk in shower cubicle with a wall mounted electric operated shower. Pedestal wash basin. Enclosed cistern W.C. Electrically heated towel rail.
Room Two 17' 7" max narrowing to 10' 6" x 8' max ( 5.36m max narrowing to 3.20m x 2.44m max )
UPVC double glazed widow to front. Wall mounted electric heater. Power points. Telephone point. Cable point. Built in storage cupboard. Door to:
Ensuite
Fitted with a three piece suite comprising of a walk in shower cubicle with a wall mounted electric operated shower. Pedestal wash basin. Enclosed cistern W.C. Electrically heated towel rail.
Room Three 17' 9" max narrowing to 10' 5" x 7' 10" max ( 5.41m max narrowing to 3.17m x 2.39m max )
UPVC double glazed widow to front. Wall mounted electric heater. Power points. Telephone point. Cable point. Built in storage cupboard. Door to:
Ensuite
Fitted with a three piece suite comprising of a walk in shower cubicle with a wall mounted electric operated shower. Pedestal wash basin. Enclosed cistern W.C. Electrically heated towel rail.
Room Four 17' 7" max narrowing to 10' " x 8' max ( 5.36m max narrowing to 3.05m x 2.44m max )
UPVC double glazed widow to rear. Wall mounted electric heater. Power points. Telephone point. Cable point. Built in storage cupboard. Door to:
Ensuite
Fitted with a three piece suite comprising of a walk in shower cubicle with a wall mounted electric operated shower. Pedestal wash basin. Enclosed cistern W.C. Electrically heated towel rail.
Lease details are currently being compiled. For further information please contact the branch. Please note additional fees could be incurred for items such as leasehold packs.
Property Location
Marketed by Peter Alan - Heath
Disclaimer Property descriptions and related information displayed on this page are marketing materials provided by Peter Alan - Heath. estateagents365.uk does not warrant or accept any responsibility for the accuracy or completeness of the property descriptions or related information provided here and they do not constitute property particulars. Please contact Peter Alan - Heath for full details and further information.

