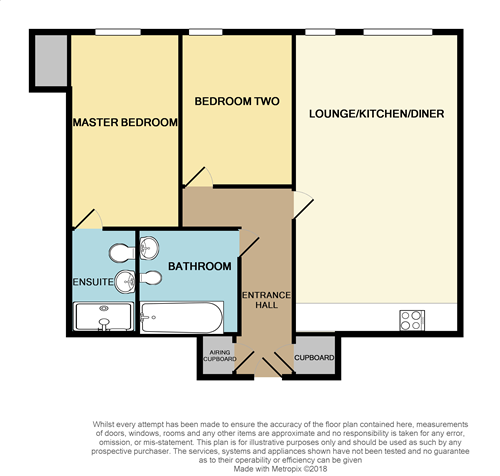Flat for sale in Cardiff CF24, 2 Bedroom
Quick Summary
- Property Type:
- Flat
- Status:
- For sale
- Price
- £ 190,000
- Beds:
- 2
- Baths:
- 2
- Recepts:
- 1
- County
- Cardiff
- Town
- Cardiff
- Outcode
- CF24
- Location
- Newport Road, Roath, Cardiff CF24
- Marketed By:
- Martin & Co Cardiff
- Posted
- 2019-02-28
- CF24 Rating:
- More Info?
- Please contact Martin & Co Cardiff on 029 2227 8901 or Request Details
Property Description
Entrance hall Accessed via wooden door, two storage cupboard one housing water tank, electric heater.
Lounge/kitchen 23' 06" x 13' 00" (7.16m x 3.96m) Living Area; Double glazed floor to ceiling window overlooking Cardiff City and the Bristol Channel, two electric heaters, wooden flooring
Kitchen; Wall and base units, work surfaces over, stainless steel sink, integrated electric oven/hob and extractor hood over, integrated fridge freezer and dishwasher, wooden floor, inset spot lights
master bedroom 15' 11" x 8' 08" (4.85m x 2.64m) Double glazed floor to ceiling window, double fitted wardrobes, fitted carpet, leading to:
Ensuite 5' 03" x 8' 00" (1.6m x 2.44m) Double shower cubicle, pedestal hand wash basin, low level WC, fully tiled, extractor fan, chrome heated towel rail.
Bedroom two 12' 00" x 8' 10" (3.66m x 2.69m) Double glazed floor to ceiling window, electric heater, fitted carpet.
Bathroom 7' 08" x 5' 09" (2.34m x 1.75m) Bath with over head shower, low level WC, hand wash basin, shaver point, heated chrome towel rail, fully tiled, extractor fan.
Additional information Parking; Accessed via electric gates. One allocated parking space.
Property Location
Marketed by Martin & Co Cardiff
Disclaimer Property descriptions and related information displayed on this page are marketing materials provided by Martin & Co Cardiff. estateagents365.uk does not warrant or accept any responsibility for the accuracy or completeness of the property descriptions or related information provided here and they do not constitute property particulars. Please contact Martin & Co Cardiff for full details and further information.


