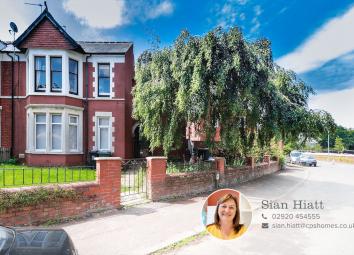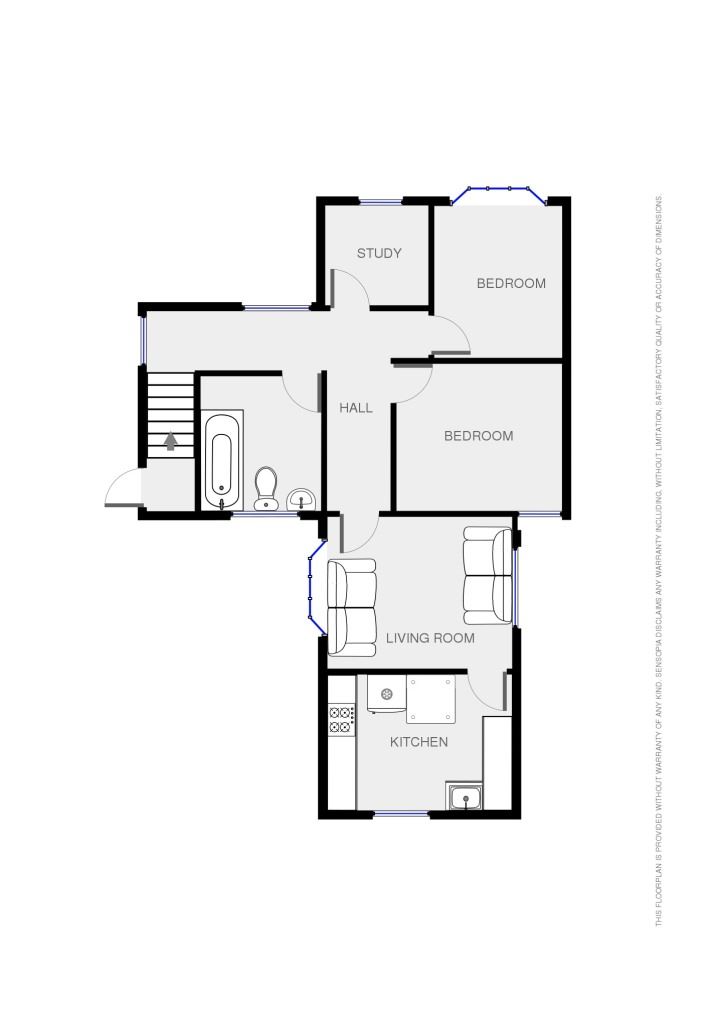Flat for sale in Cardiff CF23, 2 Bedroom
Quick Summary
- Property Type:
- Flat
- Status:
- For sale
- Price
- £ 225,000
- Beds:
- 2
- Baths:
- 1
- Recepts:
- 1
- County
- Cardiff
- Town
- Cardiff
- Outcode
- CF23
- Location
- Newminster Road, Roath, Cardiff CF23
- Marketed By:
- CPS Homes
- Posted
- 2024-04-07
- CF23 Rating:
- More Info?
- Please contact CPS Homes on 029 2262 9791 or Request Details
Property Description
Situated on this sought after tree lined street, is this imposing Edwardian first floor flat. The property is a short distance from boutiques, local shops and attractive parkland making this an ideal first purchase or downsize.
The property briefly comprises its own entrance, lounge with bay window, kitchen/breakfast room, two double bedrooms, study/dressing room, good size bathroom, laundry area and enclosed rear garden.
Don't miss this rare opportunity to purchaser this property overlooking Waterloo Gardens.
Entrance
Entered via own front door, stairs leading to first floor and lower level.
Lounge (4.12m x 3.92m)
Bay sash window to front elevation, two double glazed windows to rear, ornate fireplace, central heating radiator.
Kitchen (3.94m x 2.87m)
Fitted with a range of base and wall units, wood work top preparation surfaces, splash-back tiling, 'Belfast' style sink unit, space for dishwasher and fridge freezer, central heating radiator, laminate flooring, double glazed window to rear.
Bedroom 1 (4.36m x 3.64m)
Bay sash window to front, central heating radiator, coved finish to ceiling, ornate fireplace, picture rail, stripped wood flooring.
Dressing Room (2.22m x 1.78m)
Sash window to front.
Bedroom 2 (4.28m x 3.60m)
Ornate fireplace, central heating radiator, stripped wood flooring, double glazed window to rear.
Bathroom (2.79m x 2.67m)
Good size bathroom comprising bath with centre taps and shower over, low level w.C., pedestal wash hand basin with mixer tap, wall mounted radiator, tiled flooring and splash-back tiling, airing cupboard, window.
Utility Room
Located just below entrance level, space for washing machine and tumble dryer. Wood panelled door to outside rear.
Outside
Entrance via pathway and gate. Enclosed rear garden with chippings/gravel for ease of maintenance.
Property Location
Marketed by CPS Homes
Disclaimer Property descriptions and related information displayed on this page are marketing materials provided by CPS Homes. estateagents365.uk does not warrant or accept any responsibility for the accuracy or completeness of the property descriptions or related information provided here and they do not constitute property particulars. Please contact CPS Homes for full details and further information.


