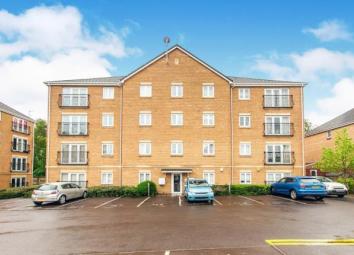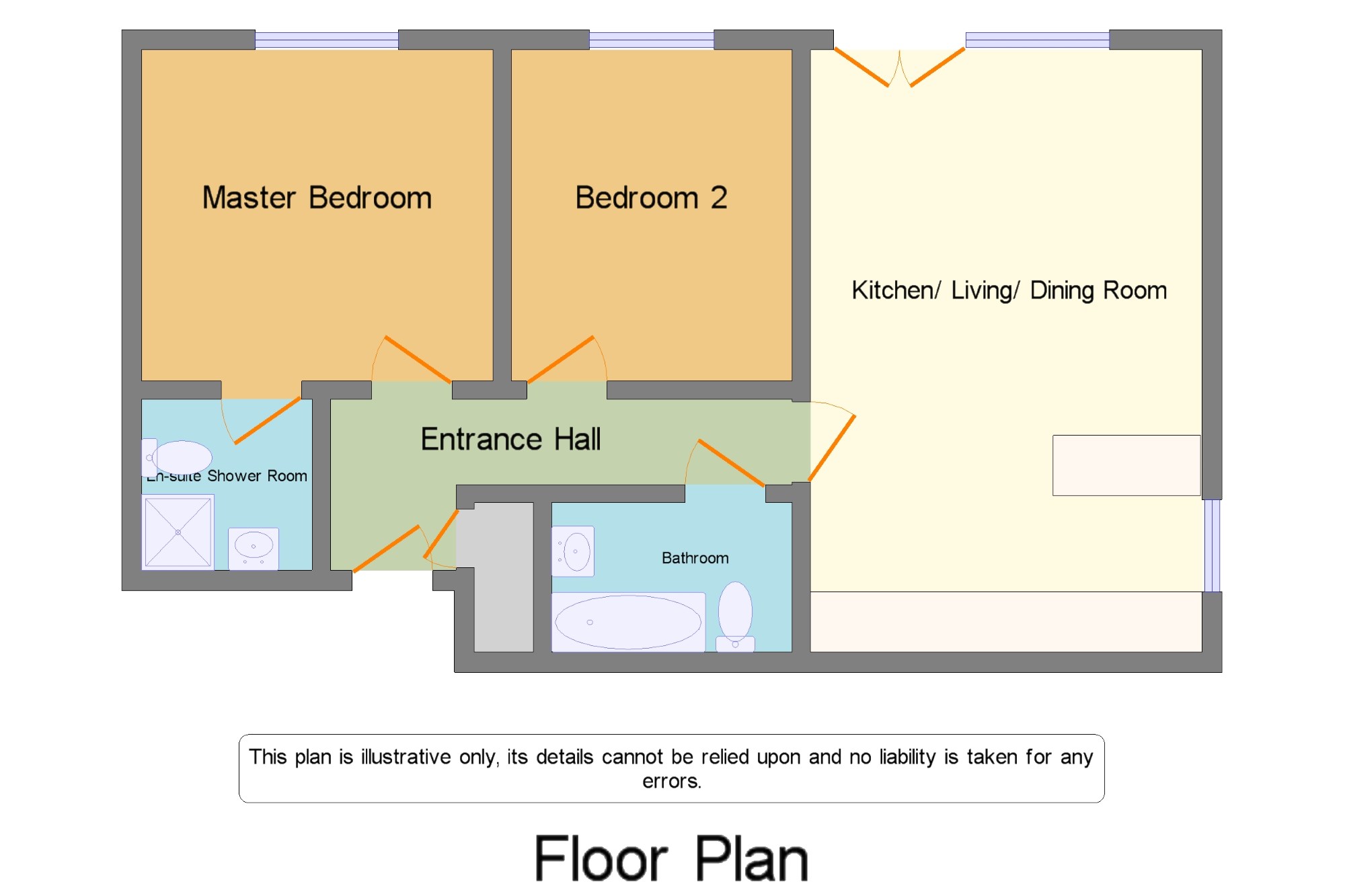Flat for sale in Cardiff CF23, 2 Bedroom
Quick Summary
- Property Type:
- Flat
- Status:
- For sale
- Price
- £ 128,000
- Beds:
- 2
- County
- Cardiff
- Town
- Cardiff
- Outcode
- CF23
- Location
- Wyncliffe Gardens, Cardiff, Caerdydd CF23
- Marketed By:
- Taylors - Roath Sales
- Posted
- 2024-04-07
- CF23 Rating:
- More Info?
- Please contact Taylors - Roath Sales on 029 2227 8893 or Request Details
Property Description
If you're looking for something you can move straight into, that's low maintenance and perfectly situated for excellent transport links for the M4 and A48 then this property fits the bill. A bright well-proportioned purpose built ground floor apartment with a high quality finish, briefly comprising, entrance hall with built in storage, spacious kitchen/ living/ dining room with double doors to front, master bedroom with en-suite shower room, further double bedroom and family bathroom. Further benefits include double glazing throughout and allocated parking. Early viewing highly recommended and being sold with no onward chain. Contact Taylor’s, Countrywide for access today.
Ground floor two bedroom apartment
Finished to a high standard
Excellent transport links and close to amenities
Master bedroom with en-suite
Allocated parkingNo chain
leasehold
Entrance Hall x . Electric heater. Built in cupboard housing hot water tank. Intercom system.
Kitchen/ Living/ Dining Room18'1" x 12'6" (5.51m x 3.8m). Electric heater. Double glazed double doors to front. Breakfast bar. Open plan to kitchen, comprising a range of modern base and wall cupboards with roll edged work surface over. Inset sink/ Drainer with mixer tap. Inset cooker with extractor fan over. Space and plumbing for further appliances. Tiled splashbacks. Spotlights. Double glazed window to side.
Master Bedroom10'10" x 10'6" (3.3m x 3.2m). Double glazed window. Electric heater. Door to:
En-suite Shower Room x . Three piece suite comprising a walk in shower with mixer shower over. Low level W.C. Pedestal wash hand basin with mixer tap. Tiled splashbacks. Ceramic tiled floor. Extractor fan. Electric radiator towel rail.
Bedroom 210'10" x 9'2" (3.3m x 2.8m). Double glazed window. Electric heater.
Bathroom x . Three piece suite comprising a panel bath. Low level W.C. Pedestal wash hand basin with mixer tap. Ceramic tiled floor. Tiled splashbacks. Extractor fan. Electric radiator towel rail.
Outside x . Communal areas and allocated parking.
Lease x . We are advised that a 125 year lease was granted in 2007. The ground rent is circa £125 per annum and the service charge is circa £1,347.48 per annum.
Property Location
Marketed by Taylors - Roath Sales
Disclaimer Property descriptions and related information displayed on this page are marketing materials provided by Taylors - Roath Sales. estateagents365.uk does not warrant or accept any responsibility for the accuracy or completeness of the property descriptions or related information provided here and they do not constitute property particulars. Please contact Taylors - Roath Sales for full details and further information.


