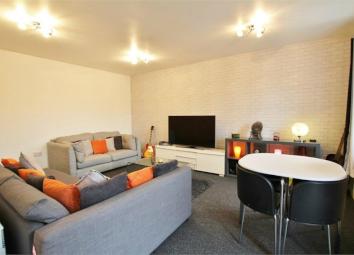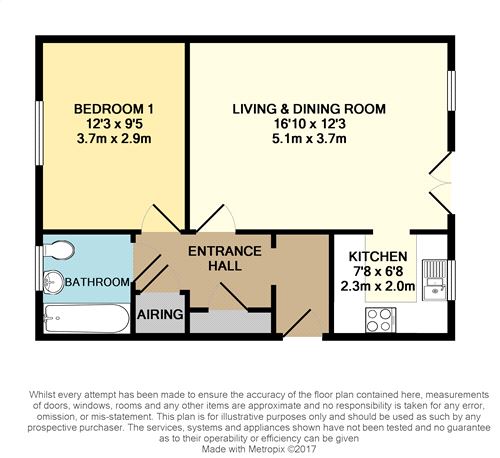Flat for sale in Cardiff CF23, 1 Bedroom
Quick Summary
- Property Type:
- Flat
- Status:
- For sale
- Price
- £ 115,000
- Beds:
- 1
- County
- Cardiff
- Town
- Cardiff
- Outcode
- CF23
- Location
- Pipkin Close, Pontprennau, Cardiff CF23
- Marketed By:
- Kelvin Francis
- Posted
- 2024-04-07
- CF23 Rating:
- More Info?
- Please contact Kelvin Francis on 029 2262 9797 or Request Details
Property Description
**offers over £115,000**
A top floor, modern & well presented apartment, situated in a favoured location in Pontprennau, a short distance from local amenities and the A48 and M4 link. Spacious entrance hall, airing cupboard & further storage cupboard, lounge/dining room with French doors opening to the Juliette balcony overlooking the courtyard parking area, modern fitted kitchen with appliances, good size double bedroom, modern bathroom with shower. UPVC double glazed windows and French doors, electric heating. Bin stores, bike storage. Well tended communal gardens. Allocated car parking space. EPC Rating: C
Ground Floor
Communal Entrance
With telephone intercom to the apartment, approached by a double glazed door leading onto the inner communal hallway, staircases to all floors
Second Floor
Entrance Hall
Approached by a wood grain finish door, leading onto a spacious entrance hall, telephone intercom system to communal entrance, laminate flooring, storage cupboard, airing cupboard housing hot water cylinder with shelving, Dimplex electric heater.
Lounge/Dining room
16' 10" (5.13m) x 12' 3" (3.73m)
A bright and spacious reception room with French doors opening to the Juliette balcony overlooking the entrance parking courtyard area, space for dining table, two Dimplex electric heaters, additional window to front, opening to .
Kitchen
7' 8" (2.34m) x 6' 8" (2.03m)
Appointed along three sides in wood grain finish fronts with beneath round nosed worktop surfaces, inset 1.5 bowl stainless steel sink with side drainer and mixer tap, inset four ring hob with cooker hood above, integrated oven below, integrated fridge with matching front, wall tiling to worktop surrounds, window to front.
Bedroom 1
12' 3" (3.73m) x 9' 5" (2.87m)
Aspect to rear, a good size double bedroom, Dimplex electric heater.
Bathroom
Modern white suite comprising low level WC, pedestal wash hand basin, panelled bath with shower above, wall tiling along splashback areas, obscure glass window to rear, chrome heated towel rail, circulating fan, electric shaver point.
Communal Gardens
Neatly maintained grounds, courtyard driveway to front. Allocated car space. (It should be noted that the car parking space is number 12.)
The rear communal garden is lawned and enclosed by fencing. Bike storage area. Outside lighting.
Viewers Material Information
Prospective viewers should view the Cardiff Local Development Plan 2006-2026 Deposit Plan Working Draft – No Status Document and employ their own Professionals to make enquiries with Cardiff County Council Planning Department () before making any transactional decision.
Tenure: Leasehold 150 years from 2004 (Vendor’s solicitors to confirm.)
Maintenance: There is a current maintenance charge of around £97 per Calendar month.
Ground Rent £75 per half annum, subject to review on each 21st anniversary of the commencement date (Vendors solicitor to confirm).
Council Tax Band: D (2019)
Property Location
Marketed by Kelvin Francis
Disclaimer Property descriptions and related information displayed on this page are marketing materials provided by Kelvin Francis. estateagents365.uk does not warrant or accept any responsibility for the accuracy or completeness of the property descriptions or related information provided here and they do not constitute property particulars. Please contact Kelvin Francis for full details and further information.


