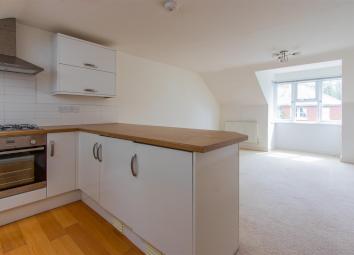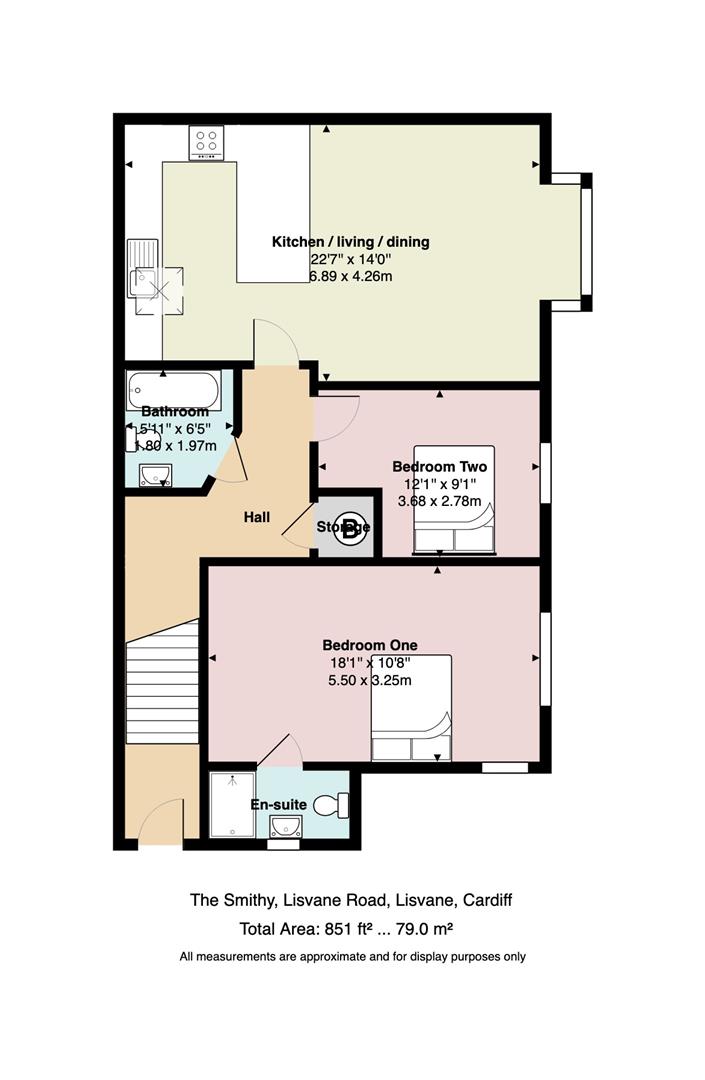Flat for sale in Cardiff CF14, 2 Bedroom
Quick Summary
- Property Type:
- Flat
- Status:
- For sale
- Price
- £ 210,000
- Beds:
- 2
- Baths:
- 2
- Recepts:
- 1
- County
- Cardiff
- Town
- Cardiff
- Outcode
- CF14
- Location
- Lisvane Road, Lisvane, Cardiff CF14
- Marketed By:
- Jeffrey Ross Sales and Lettings Ltd
- Posted
- 2024-04-04
- CF14 Rating:
- More Info?
- Please contact Jeffrey Ross Sales and Lettings Ltd on 029 2227 3536 or Request Details
Property Description
Located on one of Cardiff's most prestiges roads is this purpose first floor floor maisonette. The property briefly comprises its own entrance hallway, landing, two double bedrooms with the master bedroom benefiting an ensuite shower room, and separate family bathroom. Open plan living kitchen and dining area that further benefits a bay window to the front elevation. Outside benefits two allocated parking spaces, storage cupboard and bin storage area. This apartment has mass market appeal for sellers in the area looking to downsize, First time buyers looking to get onto the property ladder given the transport links and local amenities as well as buy to let investors looking at Fixed term letting or Airbnb. Contact our Llanishen office to arrange your viewing.
Entrance Hall (-6.40m x 0.97m (-20'11" x 3'2"))
Enter via Upvc door onto carpeted hallway, stairs to first floor.
Landing - (2.76m x 2.45m widest points (9'0" x 8'0" widest p)
Carpeted flooring, doors to both bedrooms family bathroom, storage cupboard and open plan kitchen / living and dining. Smooth plastered walls and ceiling, radiator and phone intercom. Loft access and fuse box.
Master Bedroom - (5.51m x 3.25m (18'0" x 10'7"))
Impressive master bedroom that further benefits an en-suite. Smooth plastered walls and ceiling, neutral carpets, Upvc double glazed windows with fitted blinds to the front and side aspect. Radiator, phone and TV point.
En-Suite - (1.09m x 2.32m (3'6" x 7'7"))
Comprises contemporary low level Wc pedestal wash hand basin and walk in shower cubicle. Tiled flooring and walls, smooth plastered ceiling, Upvc obscured double glazed window to the side aspect, radiator and extractor fan.
Bedroom Two (- 3.67m x 2.78m ( - 12'0" x 9'1"))
Second double bedroom, smooth plastered walls and ceiling, neutral carpets, Upvc double glazed Velux windows to the front aspect with fitted blind, radiator and TV point
Storage Cupboard - (1m x 1m (3'3" x 3'3"))
Shelved cupboard housing combi boiler.
Bathroom
Modern fitted three piece suite comprising contemporary tiled bath with shower over, pedestal wash hand basin and low level WC. Tiled walls and flooring, smooth plastered walls and ceiling, towel radiator and extractor fan.
Kitchen / Living / Dining - (4.25m x 7.29m into bay (13'11" x 23'11" into bay))
Open plan kitchen dining living area, smooth plastered walls and ceiling, large Upvc double glazed box bay window to the front aspect, neutral carpets, TV and telephone points, wall mounted radiator. The kitchen is divided from the living space by a large breakfast bar and laminate flooring. Double glazed Velux windows to the rear aspect.
Kitchen
Modern fitted white gloss kitchen that benefits matching base and eye level units and contrasting worktops, stainless steel sink with mixer tap and drainer. Integrated under counter fridge and freezer, integrated electric oven and gas hob with stainless steel extractor over. Integrated dishwasher and washing machine. Tiled splash backs.
Parking
Two allocated spaces to the front of the property.
Lease Details
999 Year Lease on both apartments, £100 per annum ground rent and currently no monthly service charge.
Council Tax
Tbc
Additional Information
Market rent for this property would range between £775-£825 pcm, £9,900PA potential of a 5% yield.
No chain
Potential to buy the apartment below.
Property Location
Marketed by Jeffrey Ross Sales and Lettings Ltd
Disclaimer Property descriptions and related information displayed on this page are marketing materials provided by Jeffrey Ross Sales and Lettings Ltd. estateagents365.uk does not warrant or accept any responsibility for the accuracy or completeness of the property descriptions or related information provided here and they do not constitute property particulars. Please contact Jeffrey Ross Sales and Lettings Ltd for full details and further information.


