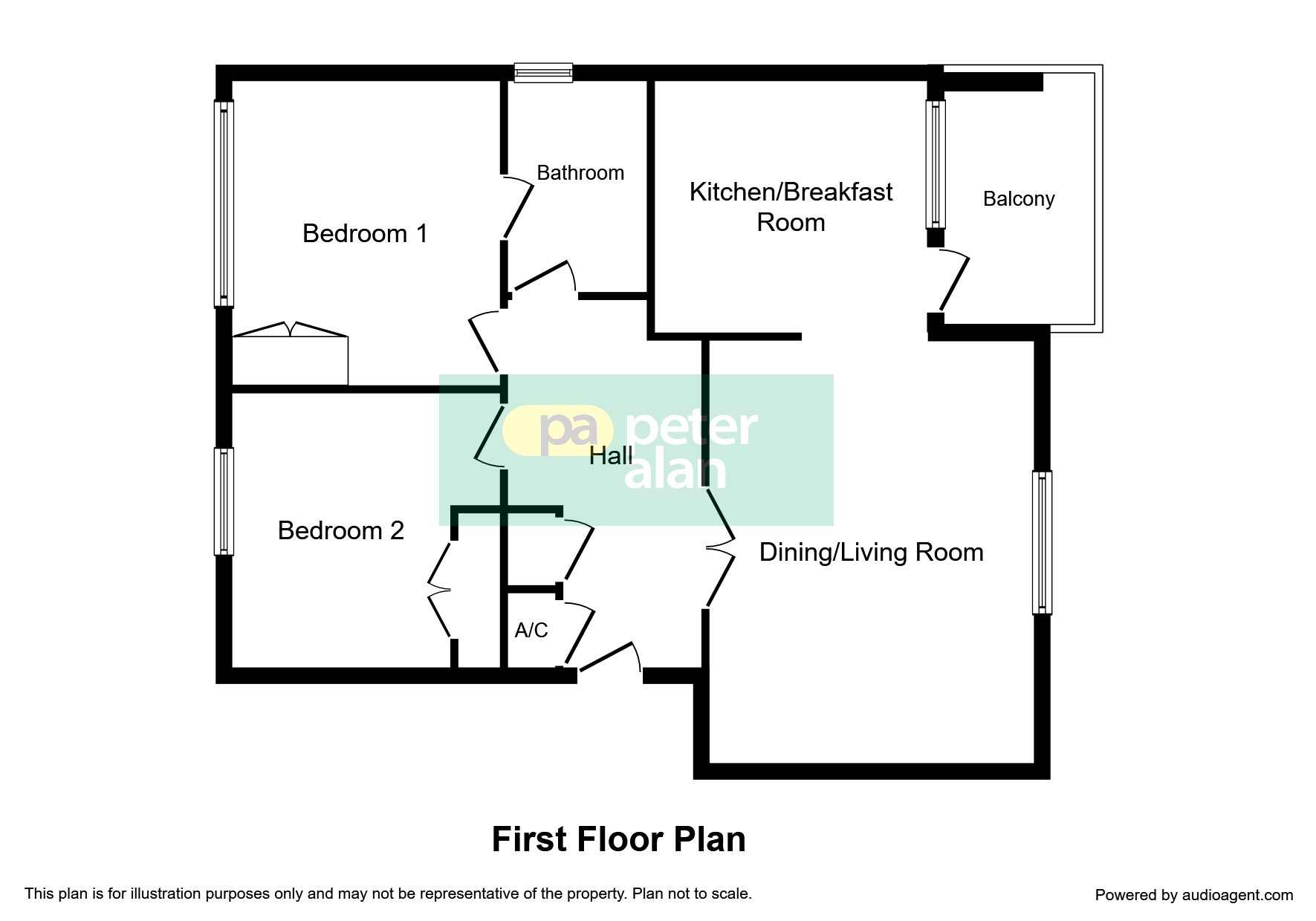Flat for sale in Cardiff CF14, 2 Bedroom
Quick Summary
- Property Type:
- Flat
- Status:
- For sale
- Price
- £ 200,000
- Beds:
- 2
- Baths:
- 1
- Recepts:
- 1
- County
- Cardiff
- Town
- Cardiff
- Outcode
- CF14
- Location
- Pantbach Road, Rhiwbina, Cardiff CF14
- Marketed By:
- Peter Alan - Whitchurch
- Posted
- 2018-11-13
- CF14 Rating:
- More Info?
- Please contact Peter Alan - Whitchurch on 029 2227 0283 or Request Details
Property Description
Summary
Must be viewed! Superb throughout with a large outside roof terrace and allocated parking. A quality two double bedroom first floor apartment with lift and no ongoing chain.
Description
The accommodation comprises a large entrance hall, 17ft lounge and a modern fitted kitchen/breakfast room with fitted appliances and access to a large roof terrace, two double bedrooms, 'jack and jill' white bathroom with shower, double glazing, electric heating, allocated parking space and visitor parking, there is no ongoing chain.
Entrance Hall 14' 11" max x 5' 8" extending to 9' 1" ( 4.55m max x 1.73m extending to 2.77m )
Wall mounted security entry phone, airing cupboard, cloaks cupboard, electric heater, skimmed ceiling, fitted carpet.
Lounge 17' 8" x 13' 6" ( 5.38m x 4.11m )
Double glazed floor to ceiling window to the rear, television point, telephone point, electric heater, fitted carpet, skimmed ceiling.
Kitchen/breakfast Room 11' 5" x 10' 2" ( 3.48m x 3.10m )
Double glazed floor to ceiilng window and door to roof terrace, fitted with a modern range of wall and base units with worktops incorporating a one and a half bowl stainless steel sink unit with mixer tap and drainer, integrated fridge and freezer, space for table and chairs, inset stainless steel electric oven, hob and extractor hood, wall mounted electric heater, vinyl flooring, skimmed ceiling with inset spotlights.
Roof Terrace 9' 4" x 7' 9" ( 2.84m x 2.36m )
Enclosed with decking/seating area.
Bedroom One 12' 4" x 10' 9" ( 3.76m x 3.28m )
Double glazed window, fitted wardrobes, telephone point, electric heater, fitted carpet, skimmed ceiling.
Bedroom Two 11' 1" x 10' 11" ( 3.38m x 3.33m )
Double glazed window fitted wardrobe, electric heater, fitted carpet, skimmed ceiling.
Jack And Jill Bathroom 8' 10" x 5' 7" ( 2.69m x 1.70m )
Double glazed window to side, white suite comprising panelled bath with mixer tap, shower and screen, wash hand basin, low level w.C., extractor fan, heated towel radiator, vinyl flooring, skimmed ceiling with inset spotlights.
Outside
There is an allocated parking space and visitor parking. There is a lift facility and well kept internal and external areas.
Lease details are currently being compiled. For further information please contact the branch. Please note additional fees could be incurred for items such as leasehold packs.
Property Location
Marketed by Peter Alan - Whitchurch
Disclaimer Property descriptions and related information displayed on this page are marketing materials provided by Peter Alan - Whitchurch. estateagents365.uk does not warrant or accept any responsibility for the accuracy or completeness of the property descriptions or related information provided here and they do not constitute property particulars. Please contact Peter Alan - Whitchurch for full details and further information.


