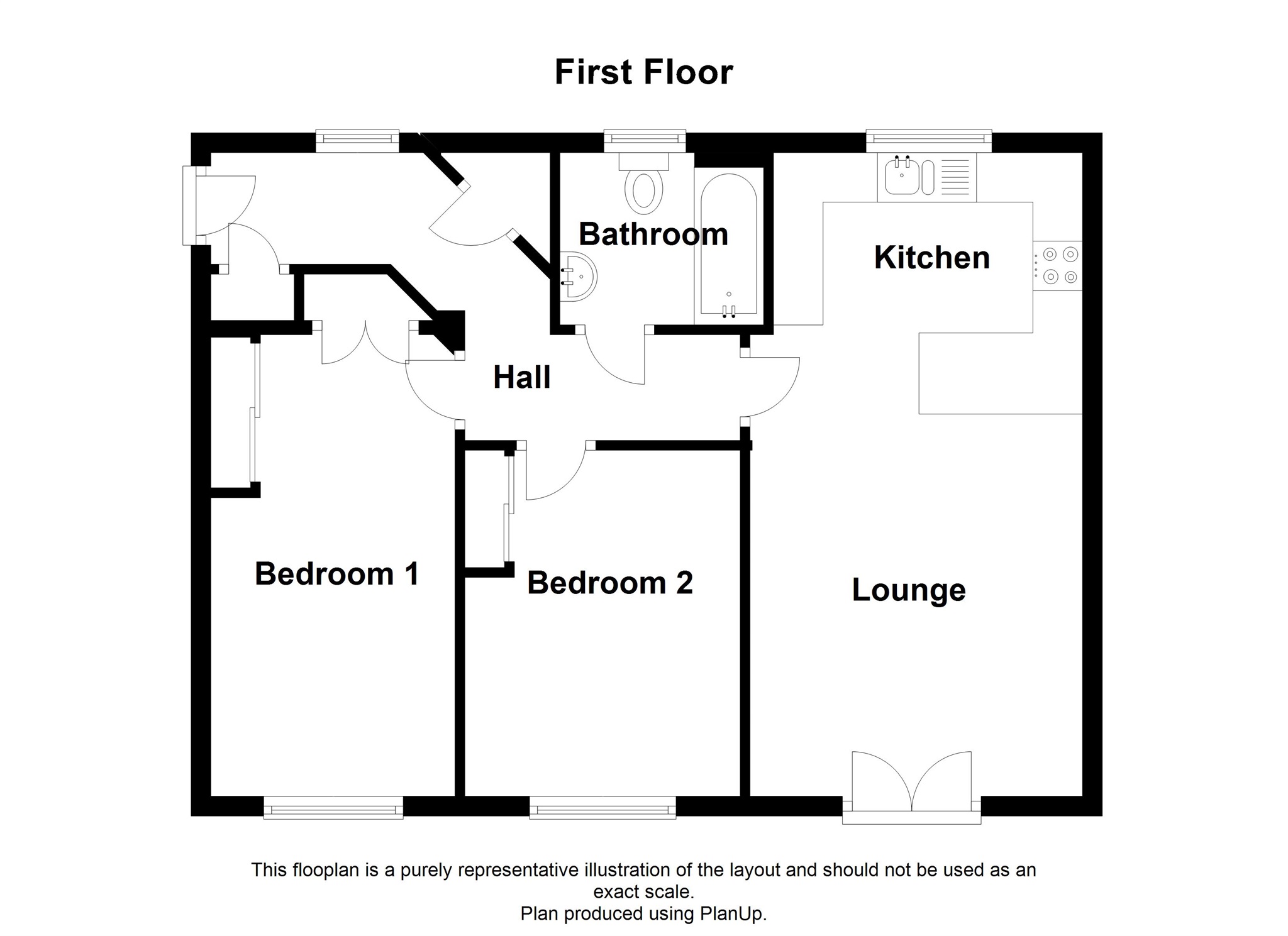Flat for sale in Cardiff CF11, 2 Bedroom
Quick Summary
- Property Type:
- Flat
- Status:
- For sale
- Price
- £ 120,000
- Beds:
- 2
- Baths:
- 1
- Recepts:
- 1
- County
- Cardiff
- Town
- Cardiff
- Outcode
- CF11
- Location
- Burford Gardens, Cardiff CF11
- Marketed By:
- Peter Alan - Penarth
- Posted
- 2024-04-07
- CF11 Rating:
- More Info?
- Please contact Peter Alan - Penarth on 029 2227 0281 or Request Details
Property Description
Summary
Spacious 1st floor apartment with stylish interior and no on-going chain. Well placed for good shopping facilities plus the nearby sports village. With 2 double bedrooms - built in wardrobes to the both and modern bathroom - shower. Contemporary lounge open plan kitchen - Juliet balcony.
Description
For sale with no chain - purpose built stylish apartment located on the 1st floor. Set within this small development and well placed for good shopping facilities and Cardiff Sports Village with its Swimming Pools, White Water Rapids & Ice Skating Rink. Briefly comprising a communal entrance access via intercom, private hall, generous lounge with French doors to a 'Juliet' balcony and lounge open to a fully fitted kitchen - breakfast bar and integrated fridge, freezer plus built in double oven, hob & cooker hood, there are 2 double bedrooms - built in wardrobes to the both plus a stylish bathroom/wc - shower. Complimented with gas central heating - combination boiler and upvc double glazing. With off road parking plus visitor parking. Viewing highly recommended.
Communal Entrance
Access via security intercom, access to all apartments via stairwell.
Entrance Hall
Access to all rooms, window to rear, built in cloaks cupboard and separate airing cupboard housing the hot water tank, bamboo flooring, entry-phone.
Main Room 21' 8" x 11' max ( 6.60m x 3.35m max )
Contemporary open plan living combining the lounge and kitchen, bamboo flooring throughout.
Lounge
French doors lead to a 'Juliet' balcony, TV point, telephone point.
Kitchen
Fitted with a good range of wall and base units with round edge worktop incorporating a breakfast bar, one and half bowl stainless steel sink & drainer with mixer tap and tiled splash backs, integrated fridge & freezer, plumbed for washing machine and space for tumble drier, built in double oven, 4 ring gas hob & cooker hood, concealed gas boiler, window to front.
Bedroom 1 15' 6" x 8' 4" ( 4.72m x 2.54m )
Generous master double bedroom, built in double wardrobe plus separate built in double wardrobe with floor to ceiling mirrored doors, window to front, bamboo flooring, TV point, telephone point.
Bedroom 2 11' 6" x 9' 1" ( 3.51m x 2.77m )
Double bedroom, window to front, built in double wardrobe plus fitted shelving.
Bathroom
Fitted with a stylishly modern suite comprising a panel bath with independent shower over, pedestal wash hand basin and close coupled wc, bamboo flooring, window to rear, extractor fan, twin shaver point, heated towel rail, tiled mosaic surround.
Outside
Off road parking plus visitor spaces with landscaped areas.
Lease details are currently being compiled. For further information please contact the branch. Please note additional fees could be incurred for items such as leasehold packs.
Property Location
Marketed by Peter Alan - Penarth
Disclaimer Property descriptions and related information displayed on this page are marketing materials provided by Peter Alan - Penarth. estateagents365.uk does not warrant or accept any responsibility for the accuracy or completeness of the property descriptions or related information provided here and they do not constitute property particulars. Please contact Peter Alan - Penarth for full details and further information.


