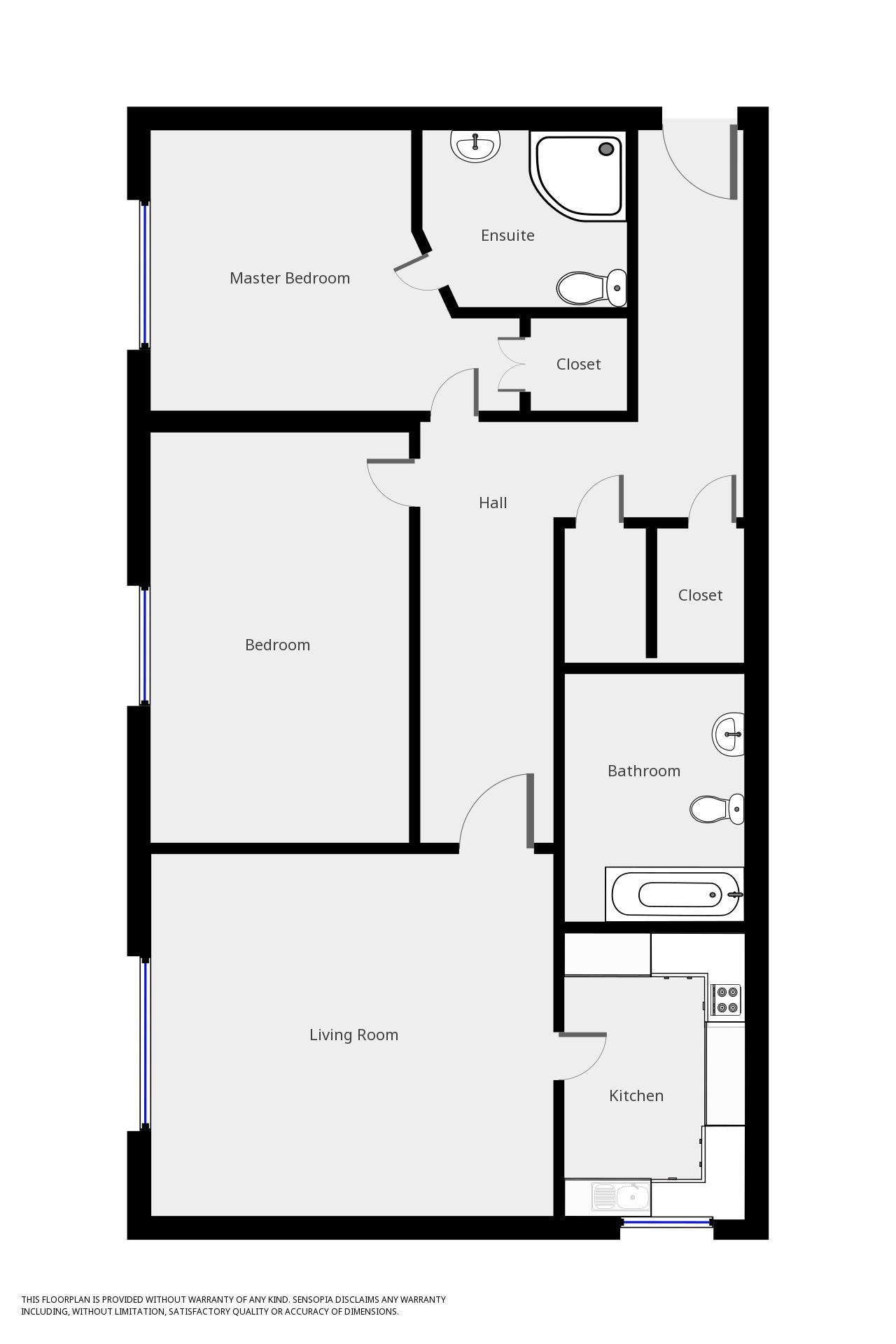Flat for sale in Cardiff CF11, 2 Bedroom
Quick Summary
- Property Type:
- Flat
- Status:
- For sale
- Price
- £ 125,000
- Beds:
- 2
- Baths:
- 2
- Recepts:
- 1
- County
- Cardiff
- Town
- Cardiff
- Outcode
- CF11
- Location
- O'leary Drive, Cardiff CF11
- Marketed By:
- CPS Homes
- Posted
- 2024-04-07
- CF11 Rating:
- More Info?
- Please contact CPS Homes on 029 2262 9788 or Request Details
Property Description
Communal Entrance Hall
Having last year under gone an overhaul of all of the communal areas including full decoration throughout, the communal entrance comprises of telephone operated double glazed door, carpeted flooring, stairwell access to all three floors, smooth painted walls and double glazed windows.
Entrance Hall
Locates to the top floor, the property is entered via a solid wood front door and the entrance hall comprises carpeted flooring, smooth painted walls, wall mounted radiator, two built in storage cupboards, gas and water meters and a textured ceiling.
Lounge And Dining Room (4.43m x 4.10m (max))
Enter via wood panel door, the lounge and dining room comprises carpeted flooring, smooth painted walls, double glazed window, wall mounted radiator, feature fire place and a textured ceiling.
Kitchen (1.88m x 3.26m (max))
Enter via wood door, the kitchen comprises vinyl flooring, smooth painted walls, wall mounted radiator, double glazed window, a combination of base and eye level units, cupboard housed gas combi-boiler, under unit lighting, stone effect work surfaces, one and a half bowl sink complete with food waste disposer, under unit double oven, four ring gas burning hob, stainless steel extractor, integrated dishwasher, fridge and freezer, space and plumbing for a washing machine and a textured ceiling.
Master Bedroom (4.19m x 2.98m (max))
Enter via wood panel door, the master bedroom comprises carpeted flooring, smooth painted walls, integrated double door wardrobe, wall mounted radiator, double glazed window and a textured ceiling.
En Suite
Enter via wood panel door, the en-suite shower room comprises tiled flooring, tiled walls, wall mounted radiator, w/c, wash basin, wall mounted mirror, shower cubicle complete with two over head shower fittings, textured ceiling and a ceiling extractor.
Bedroom Two (3.04m x 2.67m (max))
Enter via wood panel door, bedroom two comprises carpeted flooring, smooth painted walls, wall mounted radiator, double glazed window and a textured ceiling.
Bathroom (1.91m x 2.06m (max))
Enter via wood panel door, the bathroom comprises tiled flooring, smooth painted walls, wall mounted radiator, pedestal wash basin, w/c, panel bath complete with mixer tap and over head shower and screen, textured ceiling and ceiling extractor.
Parking
The property benefits from an allocated parking space within the gated car park plus the use of additional visitor parking.
Development Facilities
Further facilities include a lockable bike shed, gated refuse storage and well-kept communal gardens.
Tenure
We are advised that the property is leasehold with an original lease granted in 2003 of 999 Years. We are advised that the monthly service charge is approx. £110.00 including buildings insurance and water rates, with an annual ground rent of £150.00.
Property Location
Marketed by CPS Homes
Disclaimer Property descriptions and related information displayed on this page are marketing materials provided by CPS Homes. estateagents365.uk does not warrant or accept any responsibility for the accuracy or completeness of the property descriptions or related information provided here and they do not constitute property particulars. Please contact CPS Homes for full details and further information.


