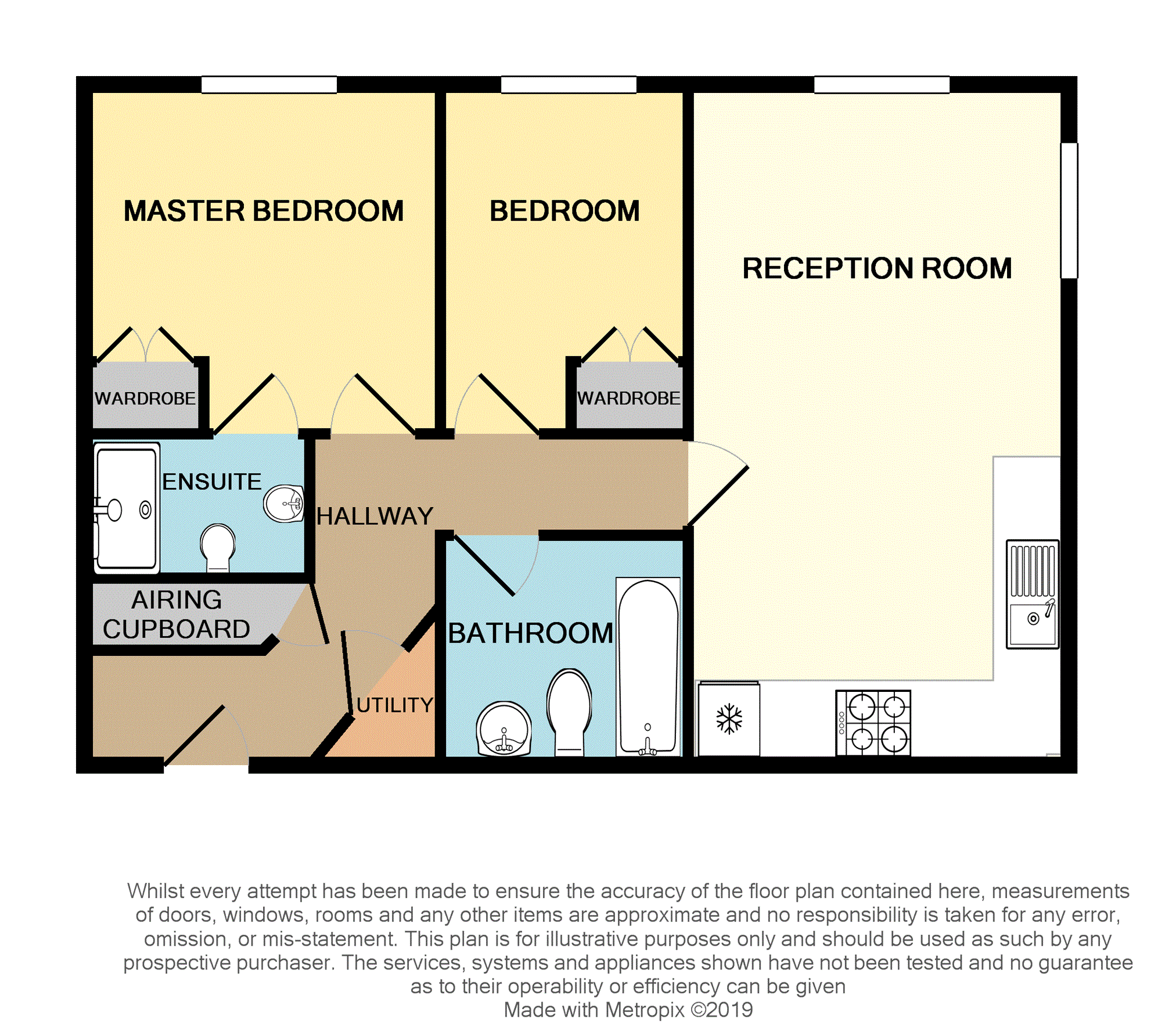Flat for sale in Cardiff CF11, 2 Bedroom
Quick Summary
- Property Type:
- Flat
- Status:
- For sale
- Price
- £ 138,995
- Beds:
- 2
- Baths:
- 1
- Recepts:
- 1
- County
- Cardiff
- Town
- Cardiff
- Outcode
- CF11
- Location
- Ffordd James Mcghan, Cardiff Bay CF11
- Marketed By:
- Purplebricks, Head Office
- Posted
- 2019-05-07
- CF11 Rating:
- More Info?
- Please contact Purplebricks, Head Office on 024 7511 8874 or Request Details
Property Description
**no chain**immaculate throughout**allocated under croft parking**great first time buy.Investment**top floor**en-suite**An immaculately presented first floor apartment, which is conveniently located in the heart of the Sports Village and is within close proximity to Cardiff Bay retail park and has excellent transport links to the City Centre and the M4 corridor. The property briefly comprises of hallway, open plan lounge/kitchen, 2 double bedrooms with master en suite and main bathroom. The property further benefits from gas central heating, secure door entry system and under croft allocated parking. Viewings are highly recommended to appreciate the condition of this apartment. Book your viewing at
Communal Entrance
Intercom system, Enter via glazed front door, the communal entrance provides access to all floors and apartments.
Entrance Hallway
Entered via a solid wooden front door with spyhole, fitted carpet, storage cupboard housing hot water tank, smoke detector, Doors to:
Lounge / Kitchen
21' 10" x 14' 4"(max)
The living area has fitted carpet and upvc double glazed window. The kitchen area has vinyl tiled floor and a matching range of wall and floor level units, integrated large fridge/freezer, electric oven and gas hob with extractor fan over, integrated large dishwasher, stainless steel 1 1/2 bowl sink with mixer tap over, tiled splash back, inset ceiling spotlights, smoke detector.
Bedroom One
14' 2" x 10' 8"(max)
With fitted carpet, built in wardrobes and upvc double glazed window. Door leading to:
En-Suite
7' 0" x 6' 5"(max)
With vinyl floor, partially tiled walls and suite comprising: Large shower cubicle, pedestal wash hand basin and low level wc. Extractor fan and inset ceiling spotlights.
Bedroom Two
11' 8" x 8' 3"(max)
With fitted carpet, built in wardrobe and upvc double glazed window.
Bathroom
7' 1" x 6' 2"(max)
With vinyl floor, partially tiled walls and suite comprising: Panelled bath, pedestal wash hand basin and low level wc. Extractor fan, inset ceiling lights.
Outside
This apartment benefits from a car port. Allocated visitor spaces available.
Lease Information
We have been advised there is approx. 987 years remaining on the lease.
Maintanance charge: Approx £1200 per annum.
Property Location
Marketed by Purplebricks, Head Office
Disclaimer Property descriptions and related information displayed on this page are marketing materials provided by Purplebricks, Head Office. estateagents365.uk does not warrant or accept any responsibility for the accuracy or completeness of the property descriptions or related information provided here and they do not constitute property particulars. Please contact Purplebricks, Head Office for full details and further information.


