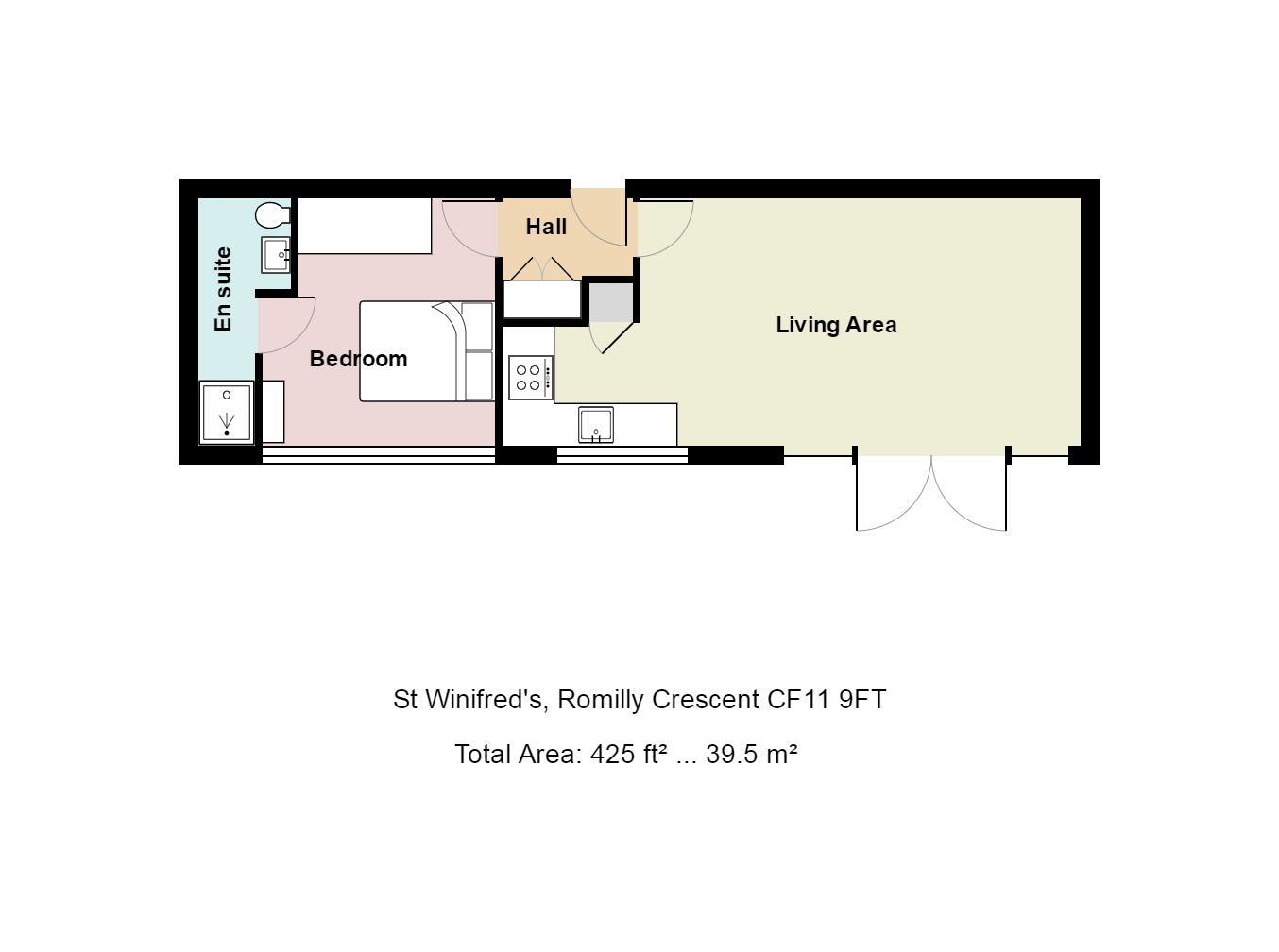Flat for sale in Cardiff CF11, 1 Bedroom
Quick Summary
- Property Type:
- Flat
- Status:
- For sale
- Price
- £ 220,000
- Beds:
- 1
- Baths:
- 1
- Recepts:
- 1
- County
- Cardiff
- Town
- Cardiff
- Outcode
- CF11
- Location
- Romilly Crescent, Pontcanna, Cardiff CF11
- Marketed By:
- Jeffrey Ross Sales and Lettings Ltd
- Posted
- 2024-04-07
- CF11 Rating:
- More Info?
- Please contact Jeffrey Ross Sales and Lettings Ltd on 029 2227 0280 or Request Details
Property Description
A one bedroom executive apartment, set in the exclusive St Winefrides development. A gated community situated in one of the city’s most sought-after areas - Pontcanna. Built on the former site of the stunning art deco former St Winefrides hospital, the apartments are set within this beautifully restored building yet boast stunning contemporary features.
This apartment offers a contemporary living experience, offering an open-plan living room, kitchen and dining area, with the large living area facing the front aspect of the building, offering lots of natural light and access to the larger than average balcony. There are top-of-the-range appliances integrated into the beautiful kitchen, including and dishwasher and a wine cooler. There is a good sized double bedroom with its own large, sleek en-suite, with walk-in shower. The development benefits from secure, gated parking, electric heating and being well located for access in and out of Cardiff.
Service Charge £1423 pa
Communal Entrance
Large light communal entrance accessed from the front of the to the building. Stairs and lift access to all floors. Video link intercom.
Hallway
An internal hallway with contemporary dark wood doors leading to the living space and master bedroom. Double doors concealing laundry cupboard and additional storage.Laid with highs quality wood effect flooring, recessed ceiling lighting.
Living Area
An impressive, light and airy living space featuring large double glazed french doors with full length side panels giving access onto large balcony to the front elevation of the building. Recessed ceiling lighting, brushed steel electrical hardware, high quality wood effect flooring and electric panel heater. Through to:
Kitchen Area
A stylish fully fitted contemporary kitchen featuring a range of handle less base and eye level units and contrasting white granite work surfaces and up-stands. Stainless steel inset sink with chrome mixer tap over. The kitchen boasts a Bosch integrated dishwasher, under counter fan oven and induction hob with extractor fan over. Integrated fridge freezer. Continuation of the high quality flooring and recessed ceiling lighting.
Bedroom
This master bedroom features a wall of windows to the front elevation resulting in a beautiful open aspect. Fitted with high quality carpet and large built in wardrobes concealing both hanging space and storage shelves and a fitted dressing table. Panel radiator and door leading to:
En-Suite Shower Room
A beautiful high quality tiled shower room, fitted with a modern three piece suite comprising of a glass shower enclosure, vanity wash hand basin and back to wall WC. Wall mounted Mirrored storage cabinet and colour co-ordinated towel radiator.
Tenure
We have been informed by the Vendor that the property is Leasehold with 125 years from 2014.
Ground Rent/ Service Charge
We have been informed by the vendor that the Ground Rent is £250 per annum and the Service Charge is £1423.58 annually.
Property Location
Marketed by Jeffrey Ross Sales and Lettings Ltd
Disclaimer Property descriptions and related information displayed on this page are marketing materials provided by Jeffrey Ross Sales and Lettings Ltd. estateagents365.uk does not warrant or accept any responsibility for the accuracy or completeness of the property descriptions or related information provided here and they do not constitute property particulars. Please contact Jeffrey Ross Sales and Lettings Ltd for full details and further information.


