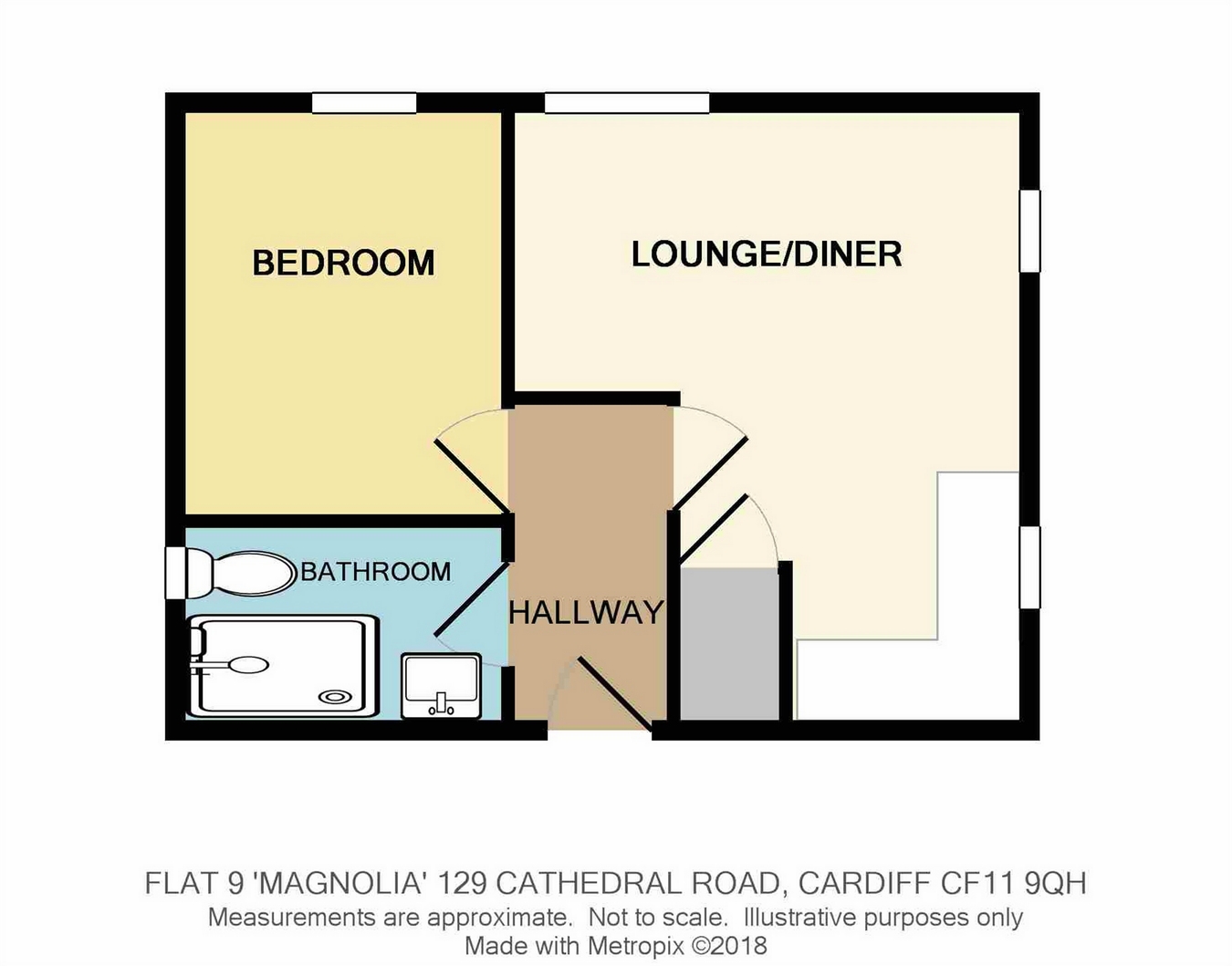Flat for sale in Cardiff CF11, 1 Bedroom
Quick Summary
- Property Type:
- Flat
- Status:
- For sale
- Price
- £ 134,950
- Beds:
- 1
- County
- Cardiff
- Town
- Cardiff
- Outcode
- CF11
- Location
- 129, Cathedral Road, Pontcanna, Cardiff, South Glamorgan CF11
- Marketed By:
- Chris John & Partners
- Posted
- 2019-01-16
- CF11 Rating:
- More Info?
- Please contact Chris John & Partners on 029 2262 9810 or Request Details
Property Description
A second floor apartment within this handsome Victorian Villa. The development is one of the most prestigious on Cathedral Road and comprises of 9 luxury apartments. The accommodation comprises of entrance hallway, open plan living area with fitted kitchen, double bedroom and shower room. The property benefits from electric central heating. Viewing Is Highly Recommended.
Ground Floor
Frontage
Landscaped garden with pathway leading to entrance hallway. Original tiled floor, original half glazed communal front door into communal entrance hallway.
Communal Hallway
Original tiled floor, picture rail, coving, light fitting, stairs rising to second floor, front door to Apartment 9.
Inner Hallway
Plain ceiling, spot lights, power points, skirting boards, video entry phone system, doors to all rooms. We have been informed by the Vendor that the property has a very large loft space which is accessed by a loft ladder.
Open Plan l-shaped Lounge & Fitted Kitchen
12' 11" x 8' 11" (3.94m x 2.72m)
Lounge Area
Plain ceiling, spot lights, 'Velux' roof light, double glazed window to the rear, telephone point, TV aerial point, power points, skirting boards, central heating thermostat.
Kitchen Area
6' 6" x 6' 3" (1.98m x 1.91m) Fitted kitchen with a range of wall and base units and 'Quartz' working surfaces with up stand, 'Seimens' four ring electric hob, electric oven, extractor fan, under counter sink with mixer taps, integrated 'Seimens' larder fridge, plain ceiling, spot lights, 'Velux' roof light, power points, Oak door to the utility cupboard which has plumbing for a washing machine, electric water heater.
Bedroom
10' 7" x 7' 4" (3.23m x 2.24m) Plain ceiling, spot lights, double glazed window to the rear, power points, telephone point, skirting boards, radiator.
Shower Room
'Duravit' bathroom suite comprising of double shower enclosure with chrome fittings and chrome and glass door, part tiled walls, tiled floor, WC, wash hand basin, mirror, double glazed window to the side, heated towel rail.
Tenure
We have been informed that the property is leasehold, 150 years from 1st April 2007 and the service charge for 2018 is £336.74 per quarter.
Property Location
Marketed by Chris John & Partners
Disclaimer Property descriptions and related information displayed on this page are marketing materials provided by Chris John & Partners. estateagents365.uk does not warrant or accept any responsibility for the accuracy or completeness of the property descriptions or related information provided here and they do not constitute property particulars. Please contact Chris John & Partners for full details and further information.


