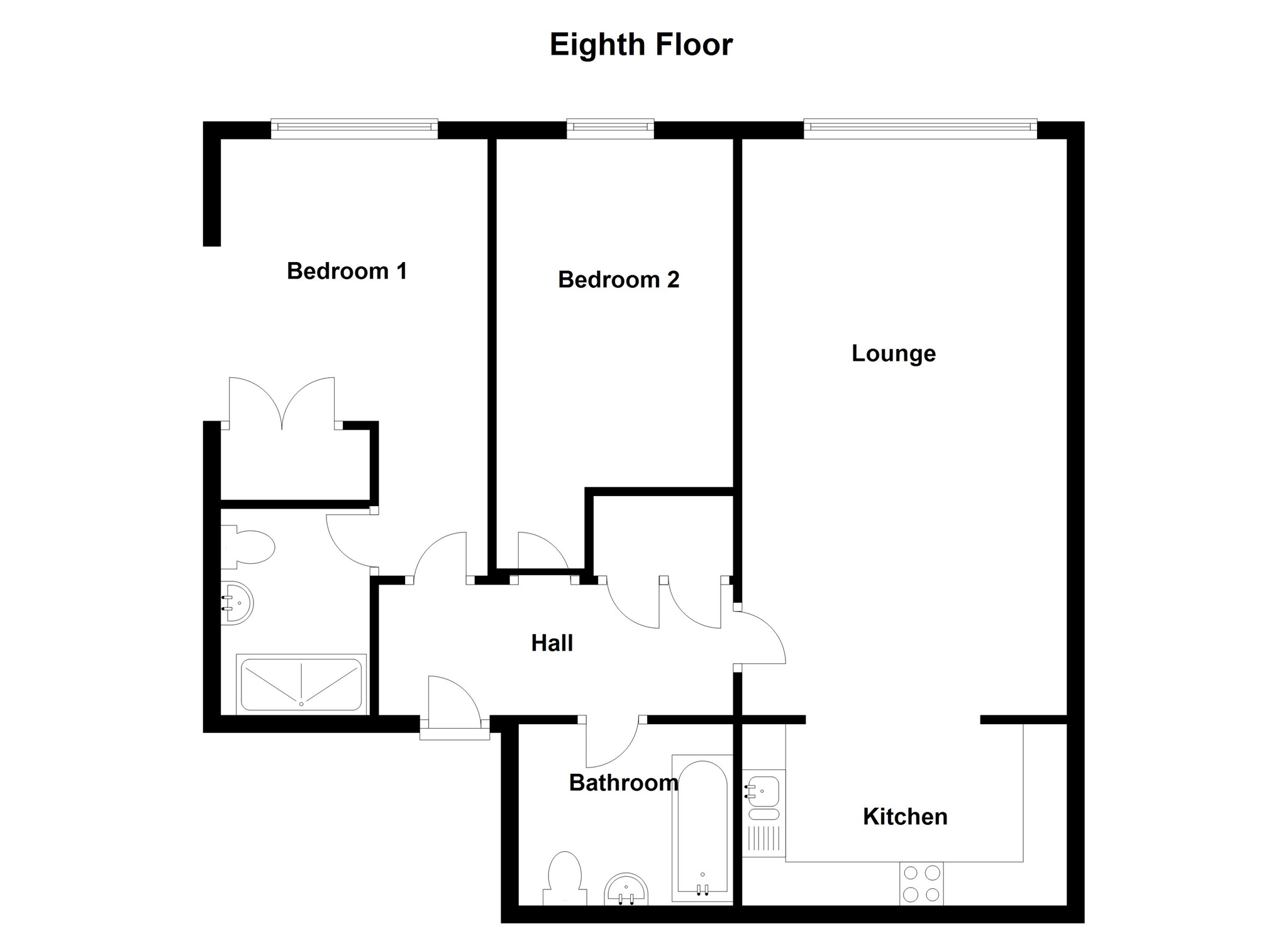Flat for sale in Cardiff CF10, 2 Bedroom
Quick Summary
- Property Type:
- Flat
- Status:
- For sale
- Price
- £ 229,950
- Beds:
- 2
- Baths:
- 2
- Recepts:
- 1
- County
- Cardiff
- Town
- Cardiff
- Outcode
- CF10
- Location
- Churchill Way, Cardiff CF10
- Marketed By:
- Peter Alan - Albany Road
- Posted
- 2024-04-07
- CF10 Rating:
- More Info?
- Please contact Peter Alan - Albany Road on 029 2227 9559 or Request Details
Property Description
Summary
+++city views+++larger style+++ Attention all buyers - Currently let at £1150pcm. Arrange a time to view this wonderful apartment slap bang in the middle of the City centre with everything you need on your door stop. Two double bedroom, with southerly aspect. Allocated parking and no chain sale.
Description
With a current rental income of £1150 per calendar month, this larger styled 9th floor apartment in the very popular Landmark Place complex is a great find for an investor and a wonderful home for yourself with spacious rooms and a good city skyline. The complex is situated in the heart of the City Centre a stone's throw from restaurants and cafes, plus the benefit of the developed Queens Street mainline train station. The position no doubt is what makes it so very attractive to affluent owners and tenants. The apartment is approached from the main reception concierge entrance, reception hall. Internally the apartment has a private hallway, a spacious open plan lounge/diner benefiting from a southerly facing aspect overlooking part of the city providing great views, a modern fitted kitchen with built-in appliances, the two bedrooms en-suite shower room and the main bathroom. The apartment also benefits from having an allocated parking space - handy to keep yourself possibly?
Ground Floor
The apartment is approached from the main ground floor reception concierge. The apartment has video operated security entranced telecom door entry systems, wide stairwells and an operational lift to all floors through various cores. Using Core 2, access to 9th floor. Through private entrance door to:
Hallway
Laminate flooring, two door to storage and airing cupboards, recessed spotlights, smoke detector, door to:
Lounge 23' x 12' 4" ( 7.01m x 3.76m )
Full height window to rear providing pleasant views of the city, electric heaters, fitted carpet, telephone point, TV point, open to:
Kitchen 6' 10" x 12' 5" ( 2.08m x 3.78m )
Fitted with matching base and eye level units with worktop space over, 1+1/2 bowl stainless steel sink with single drainer and mixer tap, integrated fridge/freezer, slimline dishwasher and washing machine, built-in electric fan assisted oven, built-in four ring electric hob with hood over, laminate flooring, recessed ceiling spotlights.
Bedroom 1 17' max x 10' ( 5.18m max x 3.05m )
Comprising built-in double wardrobe fitted carpet, electric heater, window to rear.
Ensuite Shower Room
Fitted with three piece suite comprising tiled shower area, pedestal wash hand basin, low-level WC and full height tiling to all walls, heated towel rail, extractor fan, wall mounted mirror, tiled flooring.
Bedroom 2 12' 9" x 10' ( 3.89m x 3.05m )
Window to rear, fitted carpet, electric heater.
Bathroom
Fitted with a three piece suite comprising deep panelled bath with separate shower over, pedestal wash hand basin and low-level WC, full height tiling to all walls, heated towel rail, electric fan heater, wall mounted mirror, tiled flooring.
Parking
Allocated parking space
Additional Information
We have been informed by the current owner of the following leasehold information:
Years remaining: 986
Service charge:
Ground rent:
Lease details are currently being compiled. For further information please contact the branch. Please note additional fees could be incurred for items such as leasehold packs.
Property Location
Marketed by Peter Alan - Albany Road
Disclaimer Property descriptions and related information displayed on this page are marketing materials provided by Peter Alan - Albany Road. estateagents365.uk does not warrant or accept any responsibility for the accuracy or completeness of the property descriptions or related information provided here and they do not constitute property particulars. Please contact Peter Alan - Albany Road for full details and further information.


