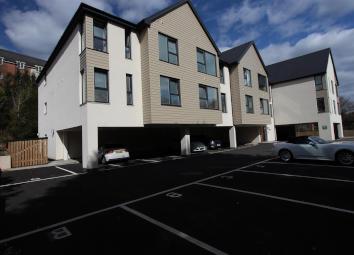Flat for sale in Caerphilly CF83, 2 Bedroom
Quick Summary
- Property Type:
- Flat
- Status:
- For sale
- Price
- £ 170,000
- Beds:
- 2
- Baths:
- 2
- Recepts:
- 1
- County
- Caerphilly
- Town
- Caerphilly
- Outcode
- CF83
- Location
- Nantgarw Road, Caerphilly CF83
- Marketed By:
- Aktons Estate Agents
- Posted
- 2024-04-04
- CF83 Rating:
- More Info?
- Please contact Aktons Estate Agents on 029 2053 8197 or Request Details
Property Description
Spacious first floor apartment. Small development consisting of 14 apartments on the Castle Manor Development, located on the out skirts of Caerphilly, good road and rail access to Cardiff. Close to local amenities. Access to the apartments via camera and intercom linked to the apartment. The development is built over three floors in a select area of Caerphilly. Two allocated parking spaces, also visitor parking area. Bin storage area, communal landscaped garden.
Communal Entrance
Via communal door to communal entrance. Intercom and camera entry, . Mail boxes, stairs to 1st and 2nd floor. Lift access to all floors. Door access to the landscaped communal garden to the rear.
Entrance
Via fire door to apartments entrance hall. Intercom and camera. Laminate flooring, electric heater with thermostat control, coved ceiling, airing cupboard. Double door access to the lounge/kitchen.
Lounge/Kitchen (3.73 x 6.78 (12'2" x 22'2"))
Upvc double glazed windows to the front and side, fitted with Venetian blinds. Coved ceiling, laminate flooring, electric heater with thermostat control. Open plan to quality fitted kitchen, fitted wall and base units with remote control soft lighting above and beneath the units. Roll over preparation surface inset ceramic 11/2 sink drainer with chrome mixer tap, tiled splash back. Eye level electric oven, inset electric hob with overhead extractor hood. Space for upright fridge freezer, integrated automatic washing machine. Breakfast bar.
Bedroom One (4.47 x 3.03 (14'7" x 9'11"))
Three Upvc double glazed windows with fitted Venetian blinds. Sharp fitted wardrobes with T.V pint inside. Laminate flooring, coved ceiling electric heater with thermostat control. Door to en suite.
En Suite (1.95 x 1.34 (6'4" x 4'4"))
Low level W.C. Pedestal wash hand basin, double shower cubicle, tiled splash back with glass sliding doors, mains shower. White heated towel rail. Coved ceiling, extractor fan, tiled floor.
Bedroom Two (2.99 x 3.20 (9'9" x 10'5"))
Upvc double glazed window to the front with fitted Venetian blinds, laminate flooring, coved ceiling, electric heater with thermostat control. Sharp fitted wardrobes with overhead storage units and bedside cabinets.
Bathroom (2.02 x 2.02 (6'7" x 6'7"))
Panelled bath, pedestal wash hand basin, tiled splash back, low level W.C. White heated towel rail, extractor fan. Tiled floor.
Outside
Two allocated parking spaces to the front, visitors parking, bin store, communal landscaped garden.
Lease Information
Term of 125 years from 01/05/2016 to 30/04/2041
Service charge - £485.00 payable six monthly
Ground rent - £125.00 payable six monthly
Property Location
Marketed by Aktons Estate Agents
Disclaimer Property descriptions and related information displayed on this page are marketing materials provided by Aktons Estate Agents. estateagents365.uk does not warrant or accept any responsibility for the accuracy or completeness of the property descriptions or related information provided here and they do not constitute property particulars. Please contact Aktons Estate Agents for full details and further information.


