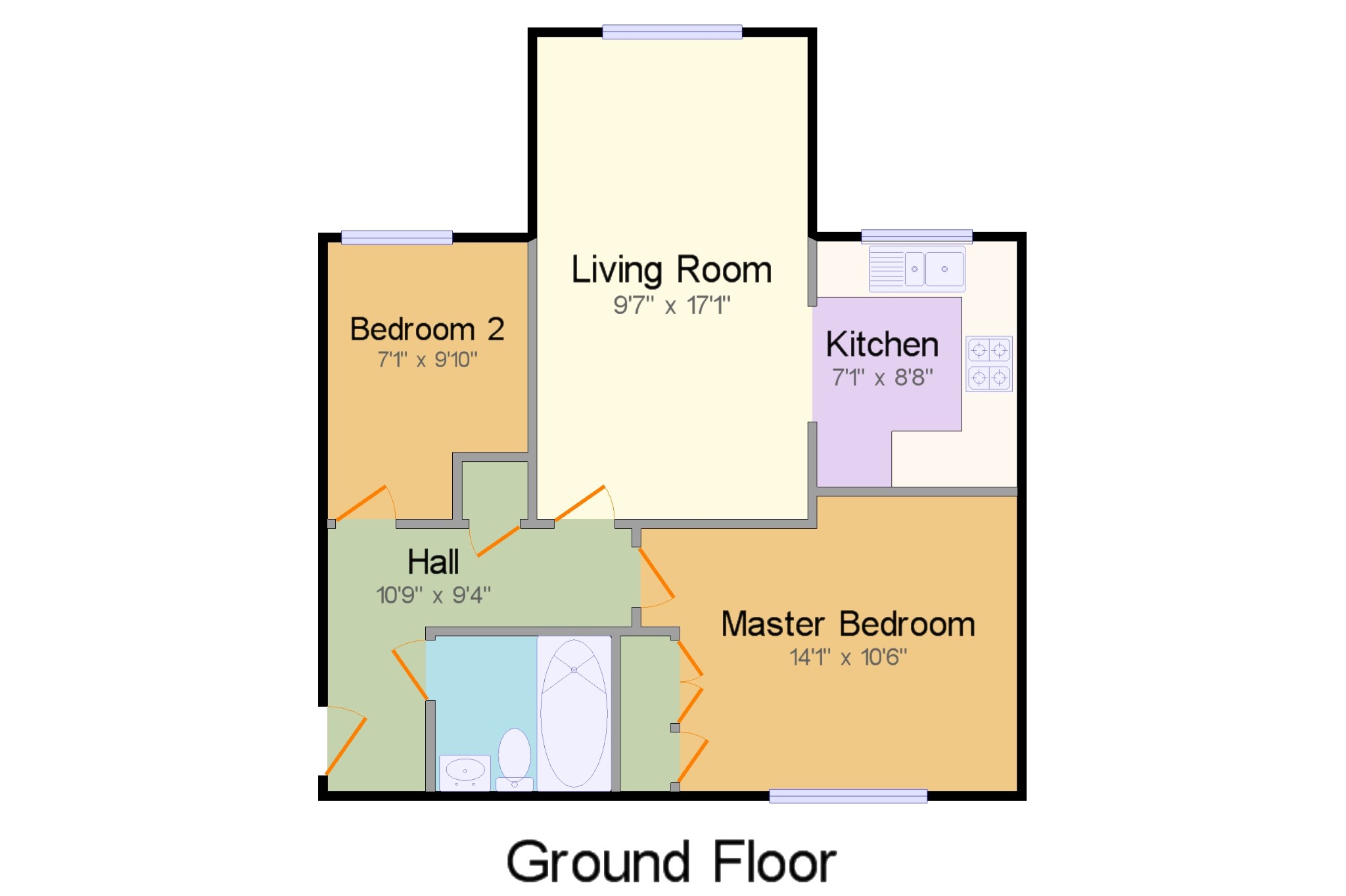Flat for sale in Buxton SK17, 2 Bedroom
Quick Summary
- Property Type:
- Flat
- Status:
- For sale
- Price
- £ 110,000
- Beds:
- 2
- Baths:
- 1
- Recepts:
- 1
- County
- Derbyshire
- Town
- Buxton
- Outcode
- SK17
- Location
- Matcham House, Matcham Way, Buxton, Derbyshire SK17
- Marketed By:
- Bridgfords - Buxton
- Posted
- 2024-04-28
- SK17 Rating:
- More Info?
- Please contact Bridgfords - Buxton on 01298 437962 or Request Details
Property Description
Offered for sale with no chain this immaculate upper floor apartment offers accommodation including an entrance hall with cloaks cupboard, a spacious living/dining room with an open plan aspect to the kitchen area, a master bedroom with fitted wardrobes, a good sized second bedroom and a bathroom. Other features include central heating and double glazing throughout, allocated and visitor parking. The tenure is leasehold with 113 years remaining and annual ground rent and service charges of £175 and £909.72 respectively.
Hall10'9" x 9'4" (3.28m x 2.84m). Entrance door and intercom and a built-in storage cupboard.
Living Room9'7" x 17'1" (2.92m x 5.2m). Double glazed window facing the side, a single radiator and a double radiator and original coving. Open plan to:
Kitchen7'1" x 8'8" (2.16m x 2.64m). Fitted with wall and base units, roll top work surfaces including an inset stainless steel one and a half bowl sink with mixer tap and drainer, an integrated electric oven, an integrated gas hob with over hob extractor, plus space for a washing machine and a fridge/freezer. Double glazed uPVC window facing the side, tiled flooring, tiled splashbacks and downlights.
Master Bedroom14'1" x 10'6" (4.3m x 3.2m). Double glazed uPVC window facing the side, radiator and fitted wardrobes.
Bedroom 27'1" x 9'10" (2.16m x 3m). Double glazed uPVC window facing the side and a radiator.
Bathroom6'3" x 5'6" (1.9m x 1.68m). Comprising a panelled bath with mixer tap and shower over bath, a pedestal wash hand basin and a close coupled WC. Heated towel rail, tiled flooring, part tiled walls and an extractor fan.
Property Location
Marketed by Bridgfords - Buxton
Disclaimer Property descriptions and related information displayed on this page are marketing materials provided by Bridgfords - Buxton. estateagents365.uk does not warrant or accept any responsibility for the accuracy or completeness of the property descriptions or related information provided here and they do not constitute property particulars. Please contact Bridgfords - Buxton for full details and further information.


