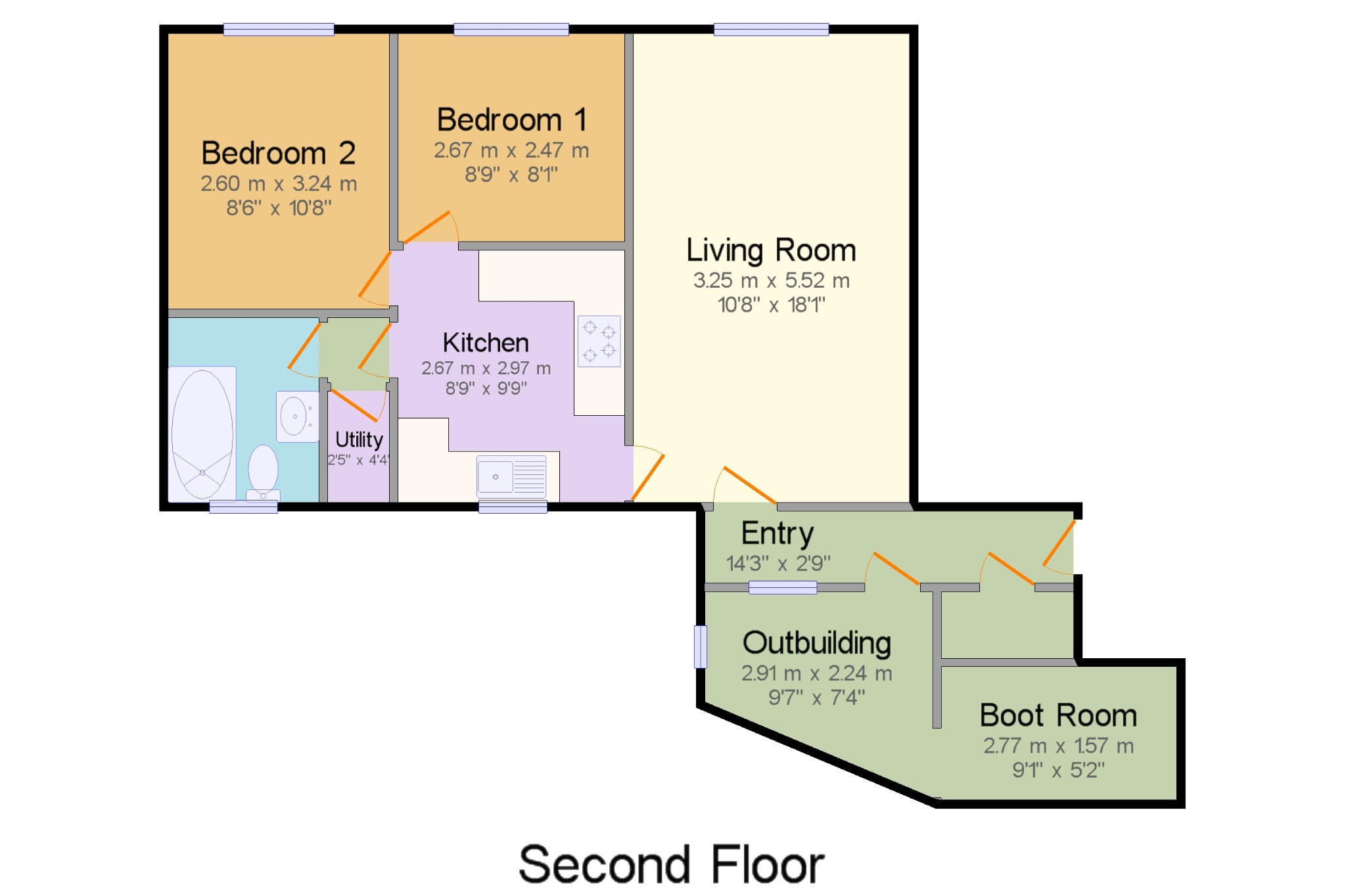Flat for sale in Buxton SK17, 2 Bedroom
Quick Summary
- Property Type:
- Flat
- Status:
- For sale
- Price
- £ 150,000
- Beds:
- 2
- Baths:
- 1
- Recepts:
- 1
- County
- Derbyshire
- Town
- Buxton
- Outcode
- SK17
- Location
- Litton Mill, Buxton, Derbyshire SK17
- Marketed By:
- Bridgfords - Buxton
- Posted
- 2018-10-21
- SK17 Rating:
- More Info?
- Please contact Bridgfords - Buxton on 01298 437962 or Request Details
Property Description
Benefitting from ground floor access but an upper floor position within the development this charming two bedroom flat also offers two terraces, pleasant views, outbuildings and parking. A side entry gate leads to two storage buildings and the main entry into the flat which opens into a spacious living room, off which is the kitchen and access into the two bedrooms and a small lobby from which you access the bathroom and the utility cupboard. Whilst leasehold there is only a nominal ground rent of £1 per annum and there are 957 years remaining of the original 999 year lease.
Entry14'3" x 2'9" (4.34m x 0.84m). A gated entry, the initial section being shared with the property below to allow access to its outbuilding. The entry is an open air one with a porch overhang at the main access point to the flat. Access to both a storage cupboard and the outbuilding is also from this entry area.
Living Room10'8" x 18'1" (3.25m x 5.51m). Single glazed window facing the front, an electric living flame effecr fire, two double radiators and a beamed ceiling. Door to:
Kitchen8'9" x 9'9" (2.67m x 2.97m). Comprising wall and base units, roll top work surfaces including an inset stainless steel sink with mixer tap and drainer, an integrated electric oven with integrated electric hob and over hob extractor and an integrated fridge. A double glazed uPVC window facing the rear, a double radiator and tiled splashbacks. Doors to:
Bedroom 18'9" x 8'1" (2.67m x 2.46m). Single glazed window facing the front and a radiator.
Bedroom 28'6" x 10'8" (2.6m x 3.25m). Single glazed window facing the front, fitted wardrobes and a radiator.
Lobby2'5" x 2'6" (0.74m x 0.76m). Doors to the utility cupboard and the bathroom.
Bathroom6' x 7'2" (1.83m x 2.18m). Comprising a panelled bath with mixer tap and shower attachment, a pedestal wash hand basin and a close coupled WC. A double glazed uPVC window with frosted glass facing the rear, a radiator and part tiled walls.
Utility Cupboard2'5" x 4'4" (0.74m x 1.32m). Plumbed for a washing machine and a shelf suitable for a small compact freezer if required.
Outbuilding9'7" x 7'4" (2.92m x 2.24m). Windows to the front and side, light, power and the oil fired central heating boiler. Opens to:
Boot Room9'1" x 5'2" (2.77m x 1.57m). A useful additional space adjacent to the initial outbuilding.
Cupboard5'1" x 2'7" (1.55m x 0.79m). Used currently for general storage.
Outside The property has designated parking at the front of the main building and also benefits from a lower terrace and an upper terrace with a very pleasant aspect and which also houses the oil tank. There are a series of surrounding herbaceous beds and access to the lower terrace in particular is very simple.
Property Location
Marketed by Bridgfords - Buxton
Disclaimer Property descriptions and related information displayed on this page are marketing materials provided by Bridgfords - Buxton. estateagents365.uk does not warrant or accept any responsibility for the accuracy or completeness of the property descriptions or related information provided here and they do not constitute property particulars. Please contact Bridgfords - Buxton for full details and further information.


