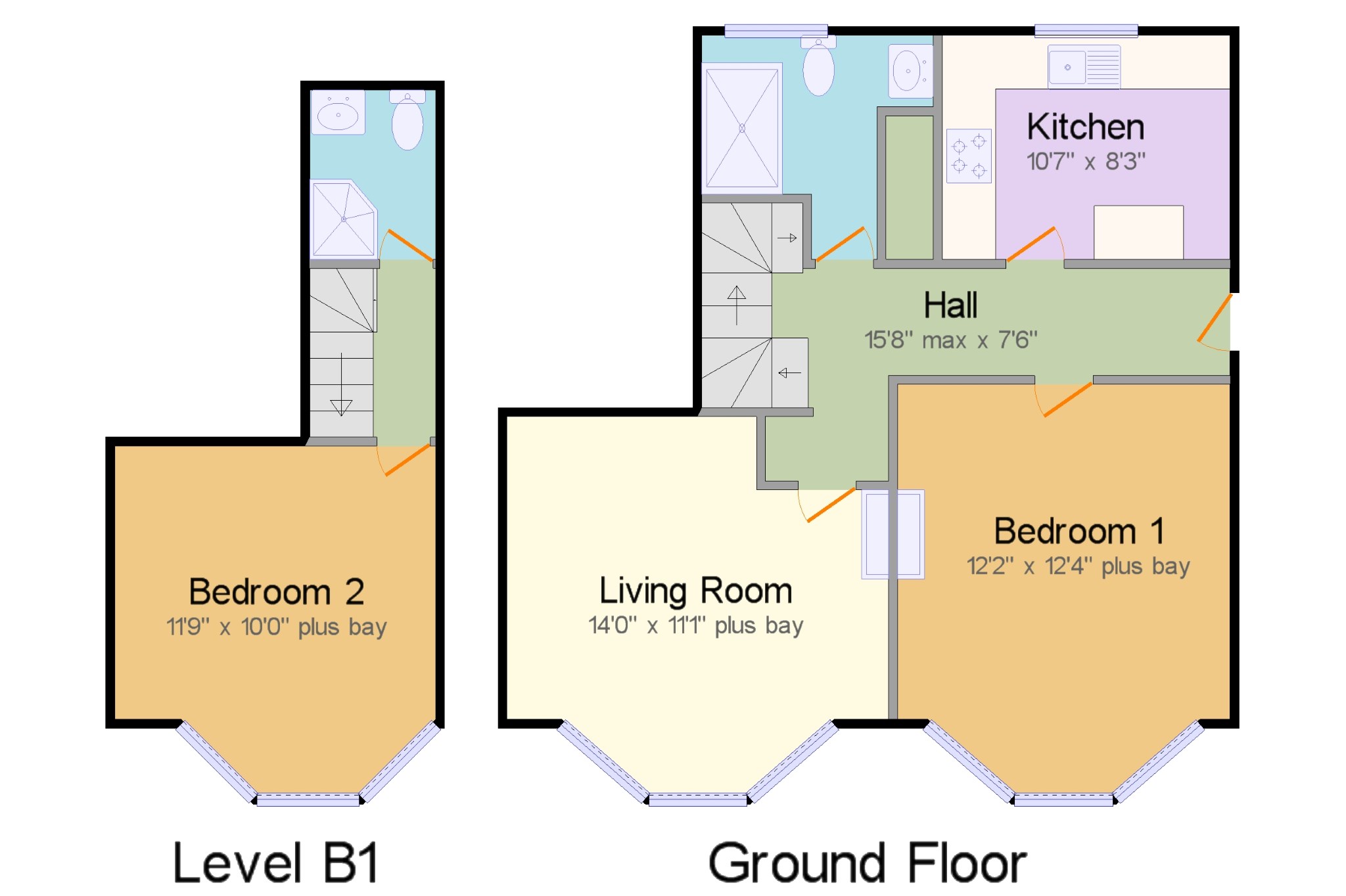Flat for sale in Buxton SK17, 2 Bedroom
Quick Summary
- Property Type:
- Flat
- Status:
- For sale
- Price
- £ 165,000
- Beds:
- 2
- Baths:
- 2
- Recepts:
- 1
- County
- Derbyshire
- Town
- Buxton
- Outcode
- SK17
- Location
- Pavilion Mansions, Hartington Road, Buxton, Derbyshire SK17
- Marketed By:
- Bridgfords - Buxton
- Posted
- 2018-09-23
- SK17 Rating:
- More Info?
- Please contact Bridgfords - Buxton on 01298 437962 or Request Details
Property Description
Offered for sale with no onward chain this versatile two bedroom apartment sits just a short walk from key town centre attractions with the additional benefit of allocated off road parking. A ground floor entrance hall leads to a living room with bay window, a breakfast kitchen, a double bedroom with built-in wardrobes and bay window and a shower room (would accommodate a bath if needed), whilst stairs to the lower ground floor lead to a lobby with under-stair storage, a double bedroom and second shower room. The property is leasehold with 969 years remaining on the lease. The ground rent is set at £25 per annum and the service charge is paid quarterly at £240 per quarter.
Ground Floor x .
Hall15'8" x 7'6" (4.78m x 2.29m). Entrance door and intercom. Doors to all rooms plus opening to stairway leading to the lower ground floor. (Accessed from the communal entrance hall).
Living Room14' x 11'1" (4.27m x 3.38m). Double glazed bay window facing the front, a double radiator, high level built-in storage cupboards, a dado rail and original coving.
Kitchen10'7" x 8'3" (3.23m x 2.51m). Comprising wall and base units, roll top work surfaces including a stainless steel sink with mixer tap and drainer, space for an electric oven with an over hob extractor, space for a washing machine and fridge/freezer. Double glazed window facing the rear, a double radiator, tiled flooring, a wall mounted combi-boiler and tiled splashbacks.
Bedroom 112'2" x 12'4" (3.7m x 3.76m). Double glazed bay window facing the front, two double radiators, a built-in wardrobe with shelving, original coving and wall lights.
Bathroom8'6" x 5'10" (2.6m x 1.78m). Comprising a walk-in double shower with thermostatic shower over, a vanity unit with wash hand basin and a close coupled WC. Double glazed window with obscure glass facing the rear, a heated towel rail, tiled flooring, tiled walls, downlights and an extractor fan.
Lower Ground Floor x .
Lobby4'8" x 6'2" (1.42m x 1.88m). Under stair storage cupboards. Doors to:
Bedroom 211'9" x 10' (3.58m x 3.05m). Double glazed bay window facing the front, a double radiator and a variety of built-in recessed storage cupboards.
Shower Room4'11" x 6'3" (1.5m x 1.9m). Comprising a corner shower cubicle with thermostatic shower, a pedestal wash hand basin and a close coupled WC. Double radiator, tiled flooring, tiled walls and an extractor fan.
Property Location
Marketed by Bridgfords - Buxton
Disclaimer Property descriptions and related information displayed on this page are marketing materials provided by Bridgfords - Buxton. estateagents365.uk does not warrant or accept any responsibility for the accuracy or completeness of the property descriptions or related information provided here and they do not constitute property particulars. Please contact Bridgfords - Buxton for full details and further information.


