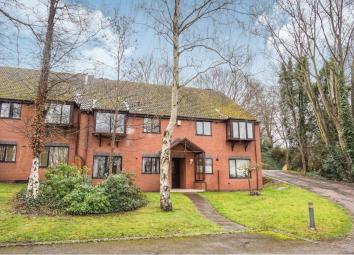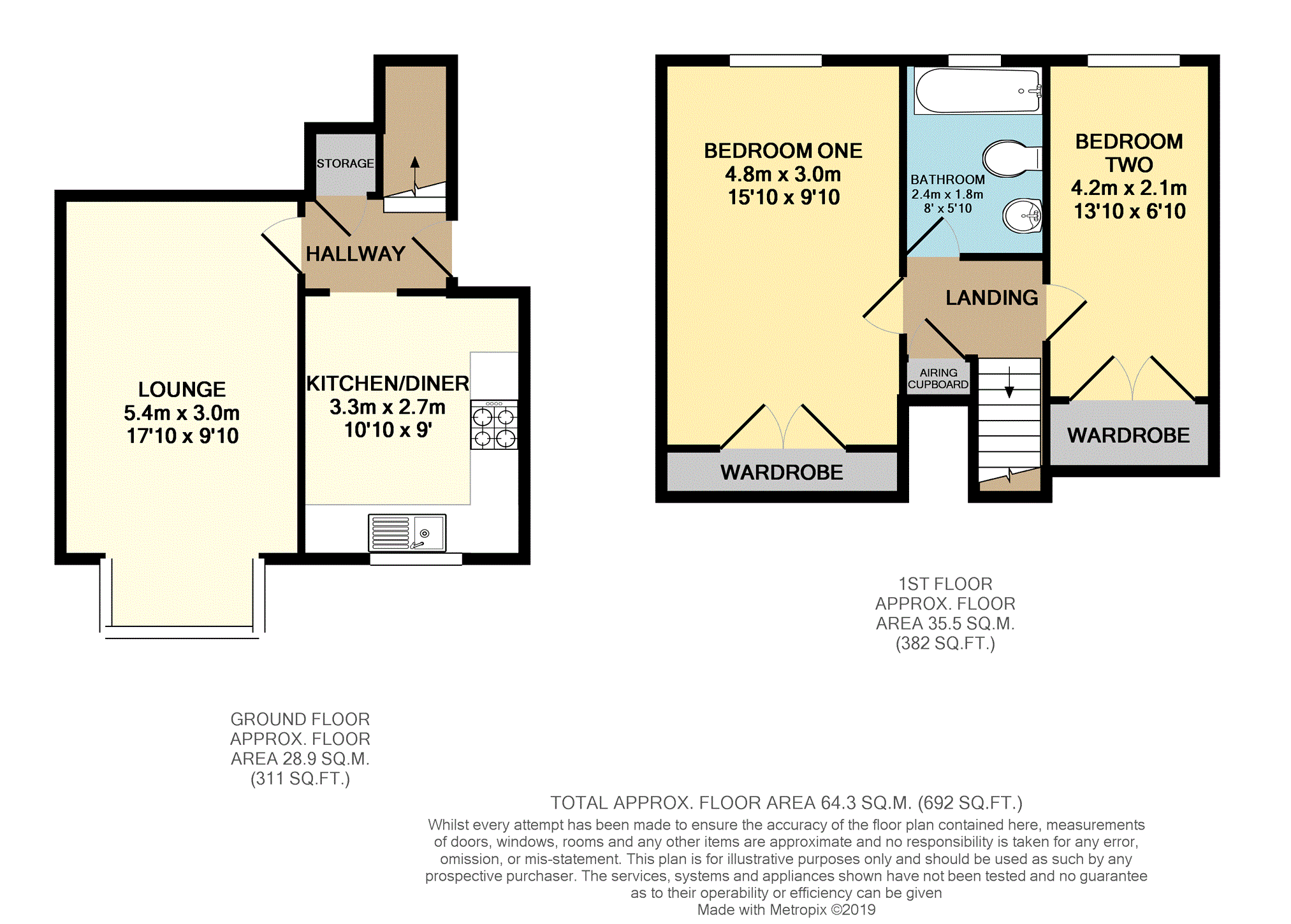Flat for sale in Burton-on-Trent DE15, 2 Bedroom
Quick Summary
- Property Type:
- Flat
- Status:
- For sale
- Price
- £ 115,000
- Beds:
- 2
- Baths:
- 1
- Recepts:
- 1
- County
- Staffordshire
- Town
- Burton-on-Trent
- Outcode
- DE15
- Location
- Swan Court, Burton-On-Trent DE15
- Marketed By:
- Purplebricks, Head Office
- Posted
- 2024-04-19
- DE15 Rating:
- More Info?
- Please contact Purplebricks, Head Office on 024 7511 8874 or Request Details
Property Description
**first time buyers & investors** A two double bedroom top floor duplex apartment conveniently located for easy access to the town centre. There is ample off road parking servicing the apartments. The accommodation comprises a kitchen/diner, lounge, two double bedrooms and a three piece bathroom suite. The property is fully double glazed and benefits from modern gas central heating with a recently fitted combi-boiler.
Enter the apartment block through either the front or rear secure doors into the entrance hall with the stairs rising to the top floor where the apartment is located. Entering the apartment into the entrance hall the kitchen, lounge, storage and stairs to the bedrooms and bathroom are positioned off.
The kitchen is equipped with a range of wall, base and drawer units and space for appliances. The lounge is a great size with a large double glazed bay window to the front elevation overlooking the river.
To the next floor are two double bedrooms with the master bedroom being particularly spacious. The recently refitted bathroom is off the landing and comprises a modern three piece suite.
Swan Court is an ideal purchase for a first time buyer, investor looking to add to their portfolio or a first time investor looking for a sensible buy to let investment.
Contact Purplebricks to book your viewing!
Entrance
Enter the apartment block through either the front or rear secure doors into the entrance hall with the stairs rising to the top floor where the apartment is located.
Entrance Hall
Entering the apartment into the entrance hall the kitchen, lounge, storage and stairs to the bedrooms and bathroom are positioned off.
Kitchen/Diner
10'10 X 9'
The kitchen/diner is fully equipped with a range of wall, base and drawer units, stainless steel sink and drainer, integrated microwave and oven, four ring electric hob with extractor hood, space for fridge freezer, space for washing machine, tiled splash backs, vinyl flooring, radiator and a double glazed window to the front elevation.
Lounge
17'10 max x 9'10
A spacious lounge with laminate flooring, radiator and a large bay window to the front elevation overlooking the river.
First Floor
Stairs rising to the bedrooms and bathroom.
Bedroom One
15'10 x 9'10
A large double bedroom with carpets, fitted wardrobe, radiator and a double glazed window to the rear elevation.
Bedroom Two
13'10 x 6'10
A spacious double bedroom with carpets, fitted wardrobes, radiator and a double glazed window to the rear elevation.
Bathroom
8' x 5'10
The recently refitted bathroom comprises a three piece suite; bath with shower over, low flush WC and a hand basin. With tiled flooring, tiled splash backs, radiator and a double glazed window to the rear elevation.
Outside
Access to the apartment block can be gained via a secure door to the rear and by a secure door to the front.
There is ample off road parking to the front of the apartment block.
Property Location
Marketed by Purplebricks, Head Office
Disclaimer Property descriptions and related information displayed on this page are marketing materials provided by Purplebricks, Head Office. estateagents365.uk does not warrant or accept any responsibility for the accuracy or completeness of the property descriptions or related information provided here and they do not constitute property particulars. Please contact Purplebricks, Head Office for full details and further information.


