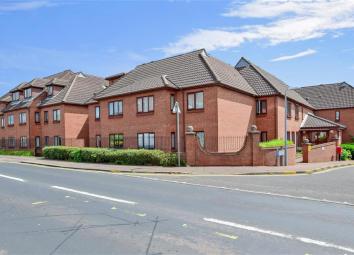Flat for sale in Buckhurst Hill IG9, 1 Bedroom
Quick Summary
- Property Type:
- Flat
- Status:
- For sale
- Price
- £ 200,000
- Beds:
- 1
- Baths:
- 1
- Recepts:
- 1
- County
- Essex
- Town
- Buckhurst Hill
- Outcode
- IG9
- Location
- Albert Road, Buckhurst Hill, Essex IG9
- Marketed By:
- Douglas Allen
- Posted
- 2024-04-03
- IG9 Rating:
- More Info?
- Please contact Douglas Allen on 020 8166 7323 or Request Details
Property Description
Regency Lodge over 55's retirement home is in a central location to Buckhurst Hill. This means other than the local parade of shops which is a short walk away, you can access Queens Road to visit the coffee shops, restaurants, retail outlets and florist, the Waitrose supermarket is also close by. For quieter pursuits the local nature reserve is a lovely place to take a summer stroll. Having seen many retirement homes in the local area, I think this one is one of the nicest and as soon as you walk through the door you can see that it is a calm but sociable place. (The aquarium is a lovely feature in the reception area). This flat is situated at the rear of the block and is accessed via wide corridors and a lift. (There is seating along the corridors for those that need a rest). The communal areas are a great place to meet like indeed folks for a chat and a cup of tea. There are many activities organized throughout the week and they even organise trips away should you wish to take a break. The flat itself is in pristine condition, a new kitchen with appliances which have rarely been used is adjacent to a spacious lounge with new carpets and a fresh lik of paint. The shower room and bedroom have also been refurbished and this really does create a warm and stylish flat for someone which is looking to enjoy their golden years. This property is offered chain free.
Agents note: Communal activities are organized and this is warden assisted.
Room sizes:
- Second floor
- Entrance Hall
- Lounge/Diner 17'0 x 11'11 (5.19m x 3.63m)
- Kitchen 8'3 x 6'2 (2.52m x 1.88m)
- Bedroom 13'0 x 11'3 (3.97m x 3.43m)
- Shower Room
- Outside
The information provided about this property does not constitute or form part of an offer or contract, nor may be it be regarded as representations. All interested parties must verify accuracy and your solicitor must verify tenure/lease information, fixtures & fittings and, where the property has been extended/converted, planning/building regulation consents. All dimensions are approximate and quoted for guidance only as are floor plans which are not to scale and their accuracy cannot be confirmed. Reference to appliances and/or services does not imply that they are necessarily in working order or fit for the purpose.
We are pleased to offer our customers a range of additional services to help them with moving home. None of these services are obligatory and you are free to use service providers of your choice. Current regulations require all estate agents to inform their customers of the fees they earn for recommending third party services. If you choose to use a service provider recommended by Douglas Allen, details of all referral fees can be found at the link below. If you decide to use any of our services, please be assured that this will not increase the fees you pay to our service providers, which remain as quoted directly to you.
Property Location
Marketed by Douglas Allen
Disclaimer Property descriptions and related information displayed on this page are marketing materials provided by Douglas Allen. estateagents365.uk does not warrant or accept any responsibility for the accuracy or completeness of the property descriptions or related information provided here and they do not constitute property particulars. Please contact Douglas Allen for full details and further information.


