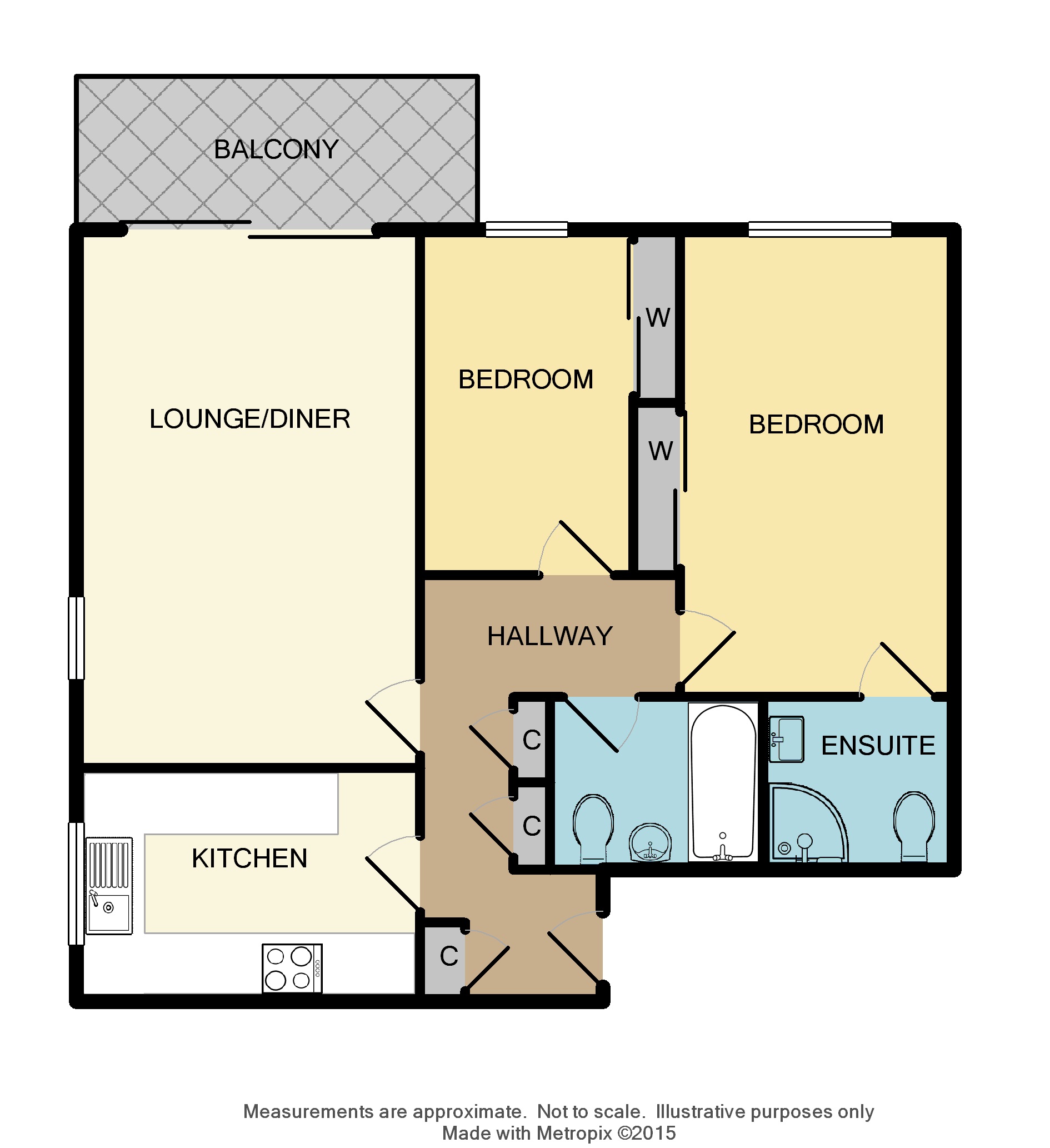Flat for sale in Bromley BR2, 2 Bedroom
Quick Summary
- Property Type:
- Flat
- Status:
- For sale
- Price
- £ 369,995
- Beds:
- 2
- Baths:
- 2
- Recepts:
- 1
- County
- London
- Town
- Bromley
- Outcode
- BR2
- Location
- Whitehaven Close, Bromley BR2
- Marketed By:
- Edmund
- Posted
- 2024-05-12
- BR2 Rating:
- More Info?
- Please contact Edmund on 020 3641 4312 or Request Details
Property Description
Spacious two bedroom first floor South East facing balcony flat in an attractive purpose built block situated within a short walk of Bromley South with fast train links into London and the various shops, restaurants and facilities of Central Bromley. The accommodation on offer comprises two bedrooms (master with en-suite shower room), lounge with South East facing balcony attracting the sun all day overlooking the well maintained communal grounds, fitted kitchen and family bathroom. To the outside are well tended communal gardens and garage en bloc. The property benefits from double glazing, lift, secure entry phone system and is centrally heated via a new Vaillant combination boiler.
Communal entrance Secure entry phone access into communal entrance hall with lift and stairs to all floors.
Entrance hall Hardwood front door leads into entrance hall. Coving, radiator and three storage cupboards (largest used to be airing cupboard now shelved).
Lounge 17' 2" x 11' 2" (5.23m x 3.4m) Recently redecorated with dual aspect double glazed window to side and double glazed sliding doors to rear leading to South East facing balcony. Coving, two radiators, Virgin and BT points.
Balcony 14' x 6' (4.27m x 1.83m) Rear South East facing balcony with tiled floor, wrought iron railings with glass panels and outside light.
Fitted kitchen 11' 1" x 7' 2" (3.38m x 2.18m) Double glazed window to side, coving, wall mounted entry phone handset and vinyl floor. Range of wall units with under lights and base units with work surfaces over. Local tiling, sink with mixer tap and drainer, integrated four ring gas hob with electric oven below. Wall mounted Vaillant combination boiler (installed 2017 under guarantee), space and plumbing for washing machine, dishwasher and space for tall fridge freezer.
Bedroom one 14' x 8' 8" (4.27m x 2.64m) Double glazed window to rear. Coving, radiator and built in double wardrobe with mirrored doors leading to:
En suite shower room Modern and stylish with pink champagne tiled walls and tiled floor. Radiator, large corner shower cubicle with sliding doors, low level WC, pedestal wash hand basin with mono bloc mixer tap, wall mounted electric shaver point with light and extractor fan.
Bedroom two 11' x 6' 9" (3.35m x 2.06m) Double glazed window to rear overlooking communal grounds. Coving, radiator, built in double wardrobe with mirrored doors and Virgin point.
Family bathroom 6' 8" x 6' (2.03m x 1.83m) Champagne tiled walls and tiled floor, panelled bath with taps, wall mounted shower with thermostatic controls, radiator, low level WC and pedestal wash hand basin with mixer taps. Illuminated mirror with shelf, wall mounted medicine cabinet and extractor fan.
Communal grounds & garage Chatsworth House is set in well maintained communal grounds with garage en bloc to the rear with communal car wash area, external lighting and visitor parking.
Lease & charges We have been informed that the current maintenance charge is £1665 and the ground rent is £170 per annum. The lease is for 125 years from 1986 with 93 years remaining.
Property Location
Marketed by Edmund
Disclaimer Property descriptions and related information displayed on this page are marketing materials provided by Edmund. estateagents365.uk does not warrant or accept any responsibility for the accuracy or completeness of the property descriptions or related information provided here and they do not constitute property particulars. Please contact Edmund for full details and further information.


