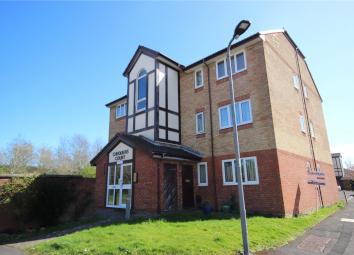Flat for sale in Bristol BS32, 1 Bedroom
Quick Summary
- Property Type:
- Flat
- Status:
- For sale
- Price
- £ 139,995
- Beds:
- 1
- Baths:
- 1
- Recepts:
- 1
- County
- Bristol
- Town
- Bristol
- Outcode
- BS32
- Location
- Chequers Court, Bradley Stoke, Bristol BS32
- Marketed By:
- CJ Hole Bradley Stoke
- Posted
- 2019-04-26
- BS32 Rating:
- More Info?
- Please contact CJ Hole Bradley Stoke on 01454 558950 or Request Details
Property Description
The perfect opportunity whether you're looking to take your first step on the property ladder, your first investment or even expanding your portfolio. This one bedroom ground floor apartment in Chequers Court, being sold with no onward chain offers an excellent location with the town centre shops, restaurants and leisure facilities as well as excellent transport links that include the Metrobus, motorway links and Parkway station just a short distance away.
Furthermore there are schools and large employers. In brief the accommodation comprises an entrance hallway, double bedroom, shower room and an open plan kitchen, lounge, diner. The home is further complimented by UPVC double glazing, allocated parking and communal gardens. Call Cj Hole to arrange your viewing.
Ground Floor
Entrance Hall
Entrance door to front aspect, accessed through communal area, doors to rooms, tiled flooring, electric wall mounted heater.
Lounge/Diner (10' 1" x 10' 11" (3.07m x 3.33m))
Double glazed UPVC window to rear aspect, coved ceiling, television and telephone point, laminate flooring, electric wall mounted heater.
Kitchen (8' 1" x 7' 2" (2.47m x 2.19m))
Double glazed UPVC window to side aspect, a range of wall and base units with roll top work surfaces over, stainless steel sink and drainer unit with mixer tap, tiled splashbacks, integrated electric oven and hob, space and plumbing for washing machine, space for undercounter fridge and freezer, coved ceiling, tiled flooring
Bedroom One (8' 11" x 8' 7" (2.72m x 2.61m))
Double glazed UPVC window to rear aspect, mirrored wardrobe, overhead storage cupboards, laminate flooring, electric wall mounted heater.
Shower Room (5' 9" x 5' 1" (1.76m x 1.56m))
Three piece suite comprising close coupled W/C, wash hand basin with under unit storage and shower cubicle, fully tiled walls and flooring, extractor fan.
Exterior
Allocated Parking
Allocated parking for one vehicle.
Property Location
Marketed by CJ Hole Bradley Stoke
Disclaimer Property descriptions and related information displayed on this page are marketing materials provided by CJ Hole Bradley Stoke. estateagents365.uk does not warrant or accept any responsibility for the accuracy or completeness of the property descriptions or related information provided here and they do not constitute property particulars. Please contact CJ Hole Bradley Stoke for full details and further information.


