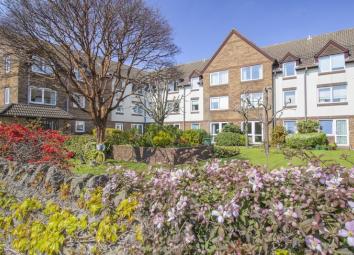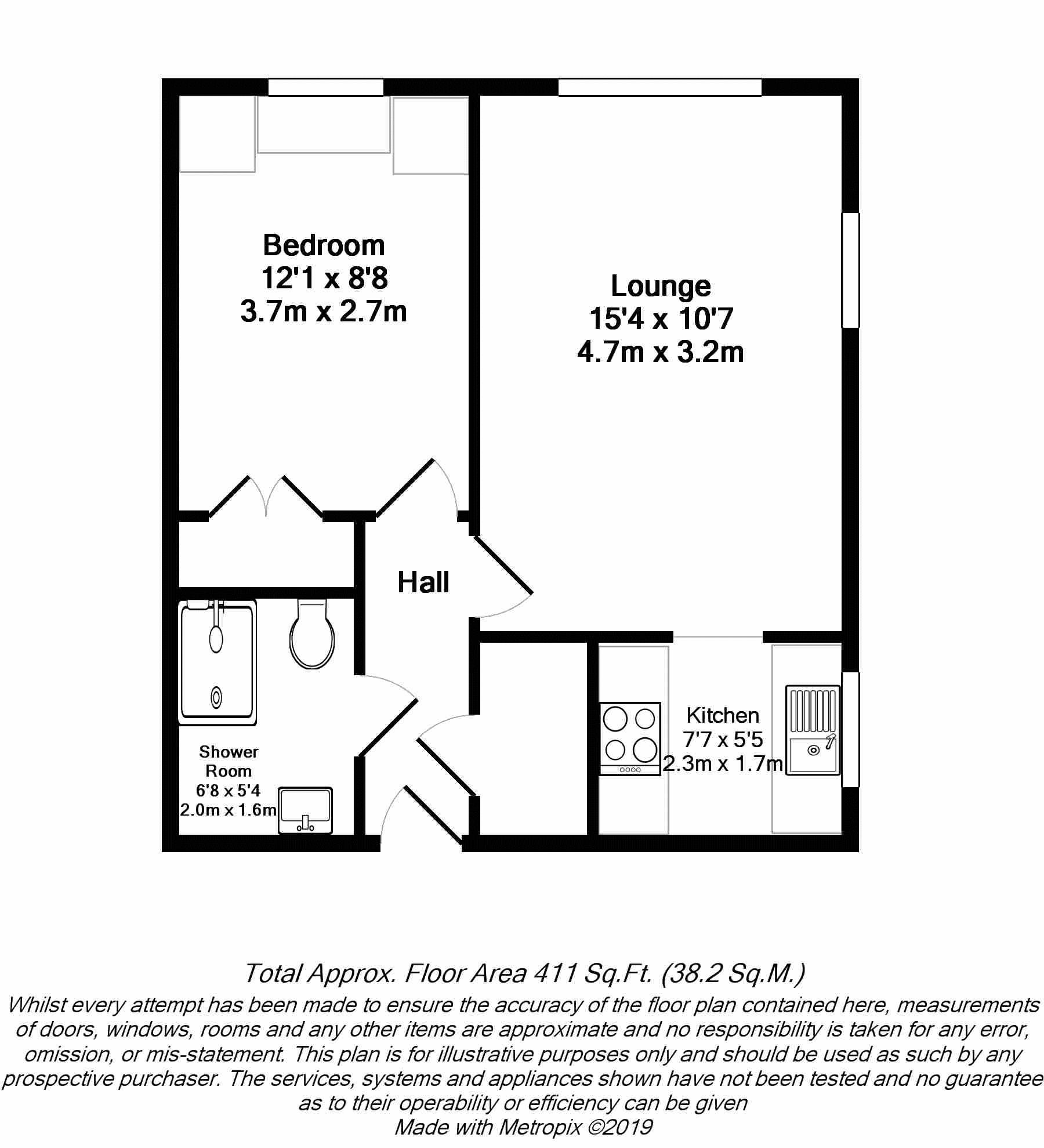Flat for sale in Bristol BS31, 1 Bedroom
Quick Summary
- Property Type:
- Flat
- Status:
- For sale
- Price
- £ 133,750
- Beds:
- 1
- Baths:
- 1
- Recepts:
- 1
- County
- Bristol
- Town
- Bristol
- Outcode
- BS31
- Location
- Bath Road, Keynsham, Bristol BS31
- Marketed By:
- Gregorys
- Posted
- 2024-04-03
- BS31 Rating:
- More Info?
- Please contact Gregorys on 0117 295 7498 or Request Details
Property Description
Situated to the first floor of this excellently positioned McCarthy and Stone retirement complex is this one bedroom flat overlooking the gardens. Positioned to the side aspect of the building benefitting from natural light within all of the living spaces, this clean and tidy property is offered to the market with no onward chain. Providing a secure and friendly retirement environment with lift access to the upper levels, the property benefits from use of residents facilities to include a generous common room situated upon the ground floor, a laundry room and assistance from the on site house manager. Extremely well-maintained communal gardens can be enjoyed by residents and provide a colourful view from both the lounge and the bedroom.
Located just a short distance from the town centre, bus routes and memorial park, the property offers a convenient location for local amenities and public transport. Residents parking is available on a first come first served basis, in addition to spaces allocated for visitors, with flat access to the communal entrance. Available for immediate occupation and offered to a good standard, this property is being offered to the market by a motivated vendor.
Please note that this is a leasehold property which is subject to relevant management charges and ground rent.
Communal Entrance
A secure, communal entrance to the front leading to the main entrance and front desk, lift and stair access to the upper floor, door to the communal lounge, access to the laundry room
First Floor
Accessible via both lifts and stairs, hallway leading to the front
Entrance Hallway
Secure door to the front, doors leading to rooms, assistance call panel, door to airing cupboard housing hot water tank, electric meter and fuse boxes and shelving
Shower Room (6' 8'' x 5' 4'' (2.04m x 1.63m))
A spacious, enclosed shower unit with electric shower, a low level w.C, a vanity unit with wash hand basin and mixer tap, fully tiled walls, tiled floor, wall mounted fan heated, extractor fan
Bedroom (12' 1'' x 8' 8'' (3.69m x 2.65m))
A double glazed window to the rear, electric radiator, a range of fitted storage cupboards and wardrobes with dressing area, a fitted cupboard with hanging rail, ceiling cornice
Lounge (15' 4'' x 10' 7'' (4.68m x 3.23m))
Double glazed windows to both rear and side aspects, electric radiator, wall lights, emergency pull cord, archway leading to the kitchen
Kitchen (5' 5'' x 7' 7'' (1.65m x 2.30m))
A double glazed window to the side aspect, a range of wall and base units with laminate worktops over, a stainless steel sink and drainer unit with mixer tap, space for under counter fridge, space for a freestanding electric oven and hob, full tiled walls, tiled floor, vent
Communal Gardens
Attractive, well maintained gardens laid to lawn, planting borders and mature shrubs and trees, views of which can be enjoyed from the lounge and bedroom, areas for sitting
Parking
Residents and visitors parking is available on site which is available on a first come first served basis
Property Location
Marketed by Gregorys
Disclaimer Property descriptions and related information displayed on this page are marketing materials provided by Gregorys. estateagents365.uk does not warrant or accept any responsibility for the accuracy or completeness of the property descriptions or related information provided here and they do not constitute property particulars. Please contact Gregorys for full details and further information.


