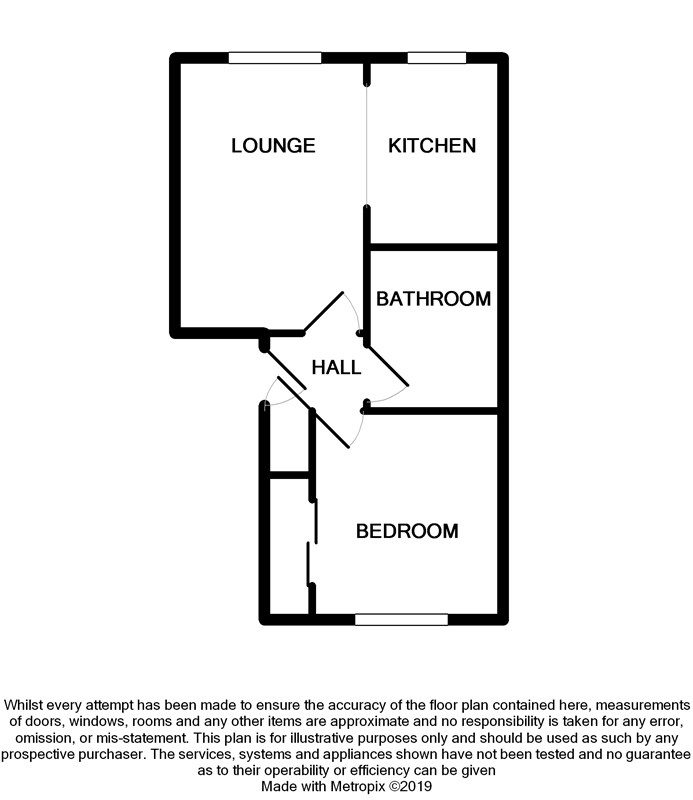Flat for sale in Bristol BS30, 1 Bedroom
Quick Summary
- Property Type:
- Flat
- Status:
- For sale
- Price
- £ 150,000
- Beds:
- 1
- Baths:
- 1
- Recepts:
- 1
- County
- Bristol
- Town
- Bristol
- Outcode
- BS30
- Location
- Bath Road, Bitton, Bristol BS30
- Marketed By:
- Davies & Way
- Posted
- 2024-04-04
- BS30 Rating:
- More Info?
- Please contact Davies & Way on 0117 444 9738 or Request Details
Property Description
Offering a superb location between both Bath and Bristol, this first floor one bedroom apartment is an ideal purchase for both first time purchasers and investors.
* First floor flat * Communal entrance * Entrance hallway * Open plan living/kitchen * One bedroom * Bathroom * Fantastic location * Ideal for first time purchasers or investors *
Internally the flat in brief comprises of a communal hallway with stairs providing access to the first floor which intern provides access to flat 4. Once inside the flat you are welcomed via an internal entrance hallway that offers a useful built in storage cupboard and access to the remaining accommodation; an open plan lounge/kitchen, a master bedroom with built in wardrobes and a modern bathroom.
Externally the property benefits from well-tended communal lawns, washing line and parking located at the rear on a first come, first serve basis.
Ground floor
communal entrance hallway: Stairs rising to first floor providing access to Flat No. 4.
First floor
entrance hallway: 1.49m x 1.06m (4' 10" x 3' 5") to maximum points. Doors leading to rooms, large storage cupboard, entrance telephone, power point.
Living room: 3.67m x 2.50m (12' x 8' 2") to maximum points. UPVC double glazed window to rear aspect, opening providing access to kitchen, electric storage heater, power points.
Kitchen: 2.59m x 1.87m (8' 5" x 6' 1") to maximum points. UPVC double glazed window to rear aspect. Kitchen comprising range of matching wall and base units with rolled top work surfaces, integrated electric oven with four ring gas hob and extractor fan over. Stainless steel sink with mixer tap over, space for upright fridge/freezer, space and plumbing for washing machine, wall hung gas boiler, tiled splashbacks to all wet areas, power points.
Master bedroom: 3.12m x 2.70m (10' 2" x 8' 10" ) to maximum points. UPVC double glazed window to front aspect, built in storage cupboards, electric night storage heater, power points.
Bathroom: 1.86m x 1.73m (6' 1" x 5' 8") to maximum points. Bathroom comprising low level WC, pedestal wash hand basin, Jacuzzi bath with shower over. Tiled splashbacks to all wet areas, electric heater.
Exterior
front of property: Mainly laid to lawn with hedge and walled boundaries, pathway providing access to Bitton High Street or alternately parking to the rear of the property.
Rear of the property: Mainly laid to lawn with communal access to washing line and parking (on a first come, first serve basis).
Tenure: Please note this property is leasehold; further details can be made available upon request.
Consumer Protection from Unfair Trading Regulations 2008.
The Agent has not tested any apparatus, equipment, fixtures and fittings or services and so cannot verify that they are in working order or fit for the purpose. A Buyer is advised to obtain verification from their Solicitor or Surveyor. References to the Tenure of a Property are based on information supplied by the Seller. The Agent has not had sight of the title documents. A Buyer is advised to obtain verification from their Solicitor. Items shown in photographs are not included unless specifically mentioned within the sales particulars. They may however be available by separate negotiation. Buyers must check the availability of any property and make an appointment to view before embarking on any journey to see a property.
Property Location
Marketed by Davies & Way
Disclaimer Property descriptions and related information displayed on this page are marketing materials provided by Davies & Way. estateagents365.uk does not warrant or accept any responsibility for the accuracy or completeness of the property descriptions or related information provided here and they do not constitute property particulars. Please contact Davies & Way for full details and further information.


