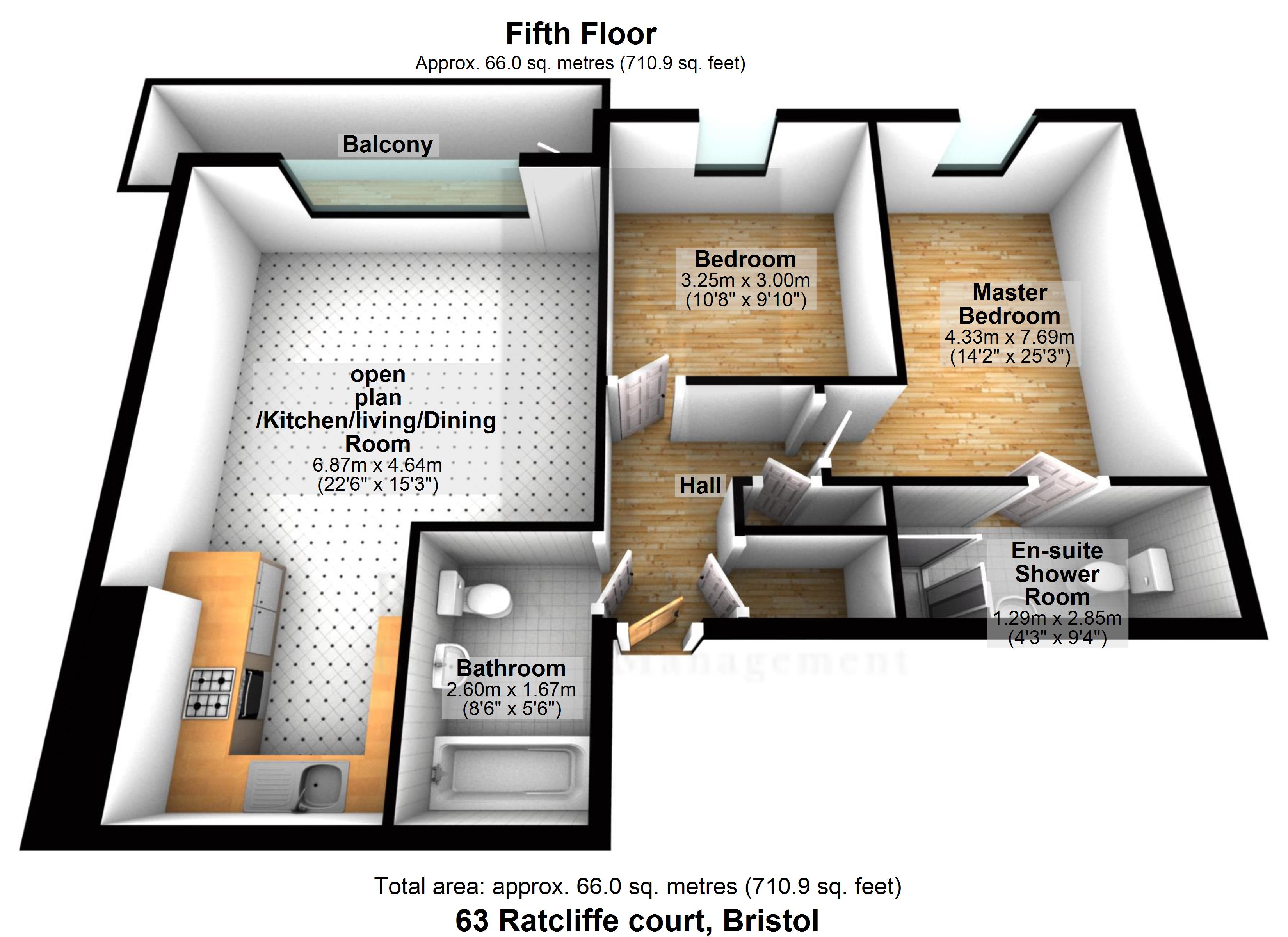Flat for sale in Bristol BS2, 2 Bedroom
Quick Summary
- Property Type:
- Flat
- Status:
- For sale
- Price
- £ 285,000
- Beds:
- 2
- Baths:
- 2
- Recepts:
- 1
- County
- Bristol
- Town
- Bristol
- Outcode
- BS2
- Location
- Ratcliffe Court, Sweetman Place, Bristol BS2
- Marketed By:
- Berkeley Estates & Management
- Posted
- 2024-05-12
- BS2 Rating:
- More Info?
- Please contact Berkeley Estates & Management on 0117 295 7323 or Request Details
Property Description
Berkeley Estates & Management are pleased to bring to the market this extremely well presented two bedroom, fifth floor apartment located within the ever popular Ratcliffe Court development. This property is extremely well situated being just walking distance from the City Centre, Cabot Circus and Temple Meads train station. This specific apartment boasts further sought after benefits such as allocated gated parking and a large private balcony. This striking development also offers an attractive communal roof terrace garden and fully equipped communal gymnasium.
The property itself is extremely well proportioned boasting two good sized double bedrooms one of which ensuite, a large master bathroom with shower over bath and open plan 'L' shape lounge kitchen area.
Lounge kitchen 22' 6" x 15' 2" (6.87m x 4.64m) Lounge: Carpet flooring, plaster walls painted white, wood effect door with lever handle, wooden double glazed windows, wooden double glazed door to balcony, TV socket, sockets, switch, heaters and pendant light fittings. Kitchen: White kitchen units with chrome handles, sink with mixer tap, integrated electric hob, integrated electric oven, tile effect flooring, extractor hood, marble effect work surface, pendant light fitting, integrated spotlights in unit, free standing fridge freezer, washing machine, sockets and switches.
Master bedroom 14' 2" x 25' 2" (4.33m x 7.69m) Carpet flooring, plaster walls painted white, wooden double glazed windows, heater, light switch, electric sockets, wardrobe, light fitting and wooden door with level handle.
Ensuite 4' 2" x 9' 4" (1.29m x 2.85m) Light wood effect flooring, heater, W/C, Basin with single taps, tiled shower cubicle, thermo shower with shower head, riser bar, walls in white and light fitting.
Bedroom two 10' 7" x 9' 10" (3.25m x 3.00m) Carpet flooring, plaster walls painted white, wooden double glazed windows, heater, light switch, electric sockets, wardrobe, light fitting and wooden door with level handle.
Master bathroom 8' 6" x 5' 5" (2.60m x 1.67m) Light wood effect flooring, heater, W/C, Basin with single taps, bath with mixer tap, shower attachment with riser bar, part tiled walls in white and light fitting.
Entrance hall Carpet flooring, wooden front door, heater, pendant light fitting.
Property Location
Marketed by Berkeley Estates & Management
Disclaimer Property descriptions and related information displayed on this page are marketing materials provided by Berkeley Estates & Management. estateagents365.uk does not warrant or accept any responsibility for the accuracy or completeness of the property descriptions or related information provided here and they do not constitute property particulars. Please contact Berkeley Estates & Management for full details and further information.


