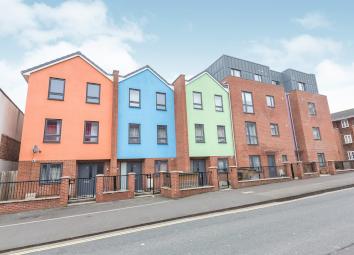Flat for sale in Bristol BS2, 1 Bedroom
Quick Summary
- Property Type:
- Flat
- Status:
- For sale
- Price
- £ 68,000
- Beds:
- 1
- Baths:
- 1
- County
- Bristol
- Town
- Bristol
- Outcode
- BS2
- Location
- York Court, Upper York Street, Bristol BS2
- Marketed By:
- Allen & Harris
- Posted
- 2019-02-09
- BS2 Rating:
- More Info?
- Please contact Allen & Harris on 0117 301 7257 or Request Details
Property Description
Summary
open house - Saturday 2nd March 14:00 - 15:00, contact us for details.
Spacious, stylish and contemporary one bedroom apartment in Central Bristol. The area of St Judes allows very easy access to everything that Central Bristol has to offer and makes the most of modern city centre living. The property is offered as shared or full ownership.
Description
Wade Court, Wade Street
"Spacious, stylish and contemporary one bedroom recently finished apartment in Central Bristol. The area of St Judes allows very easy access to everything that Central Bristol has to offer and makes the most of modern city centre living. The property is offered as shared or full ownership".
The property is located in Central Bristol next to Cabot Circus. It is an area that attracts a huge amount of interest from first time buyers and investors alike. The extremely well presented flat has been loved by the owner from new. The building benefits from very clean communal areas and attractive design.
The accommodation comprises of an open plan living room and kitchen, one double bedroom and full bathroom. The 'L' shaped hallway within the property is notably large and adds to the feeling of space and light. Other notable features include the large living room windows, high specification kitchen and bathroom and overall finish. There is also plenty of additional storage in the hallway in the form of an airing cupboard and one for general storage.
The overall feel of this property is one of high quality. It is clearly well maintained by the current owner and the respective neighbours. We invite calls and e-mails with any questions and to book viewings.
Ground Floor
Communal Entrance
Very smart communal entrance. Attractive staircase to all levels. Well presented and welcoming. Electronic entrance system for all flats.
Second Floor
Private Entrance And Hallway
Private entrance into hall. As you step into the large hallway the first thing you notice is the size, space and natural light from the side window. The floors are carpeted and there is two storage cupboards. The hall leads to all rooms.
Bedroom 14' 5" x 9' 1" max ( 4.39m x 2.77m max )
Very good sized room with carpet and complete with built in wardrobes. Like the rest of the property, the room is light and airy and feels extremely comfortable. There is also a very convenient desk space as shown in the photos.
Bathroom 6' 8" x 6' 4" ( 2.03m x 1.93m )
White suite comprising of bath with mixer taps, shower over, W.C, hand basin, extractor and shaving point. The style and size complements the rest of this property.
Open Plan Living Room/kitchen 19' 9" x 14' 6" ( 6.02m x 4.42m )
At the heart of this property is the living space which incorporates the kitchen perfectly. Large windows to side providing beautiful light.
Kitchen Area
A very well appointed fitted kitchen with wall and base units. This includes everything you would expect including washing machine, Zanussi electric hob, oven and brushed steel extractor hood. It is important to note that there is also a removable cabinet for tumble dryer or dishwasher if required.
Living Area
Large and pleasant space with plenty of natural light from the side windows. Space to incorporate a dining table if required.
Agents Notes
**The asking price of £68,000 is based on 40% ownership. 100% ownership is available**
We currently hold lease details as displayed above, should you require further information please contact the branch. Please note additional fees could be incurred for items such as leasehold packs.
1. Money laundering regulations: Intending purchasers will be asked to produce identification documentation at a later stage and we would ask for your co-operation in order that there will be no delay in agreeing the sale.
2. General: While we endeavour to make our sales particulars fair, accurate and reliable, they are only a general guide to the property and, accordingly, if there is any point which is of particular importance to you, please contact the office and we will be pleased to check the position for you, especially if you are contemplating travelling some distance to view the property.
3. Measurements: These approximate room sizes are only intended as general guidance. You must verify the dimensions carefully before ordering carpets or any built-in furniture.
4. Services: Please note we have not tested the services or any of the equipment or appliances in this property, accordingly we strongly advise prospective buyers to commission their own survey or service reports before finalising their offer to purchase.
5. These particulars are issued in good faith but do not constitute representations of fact or form part of any offer or contract. The matters referred to in these particulars should be independently verified by prospective buyers or tenants. Neither sequence (UK) limited nor any of its employees or agents has any authority to make or give any representation or warranty whatever in relation to this property.
Property Location
Marketed by Allen & Harris
Disclaimer Property descriptions and related information displayed on this page are marketing materials provided by Allen & Harris. estateagents365.uk does not warrant or accept any responsibility for the accuracy or completeness of the property descriptions or related information provided here and they do not constitute property particulars. Please contact Allen & Harris for full details and further information.


