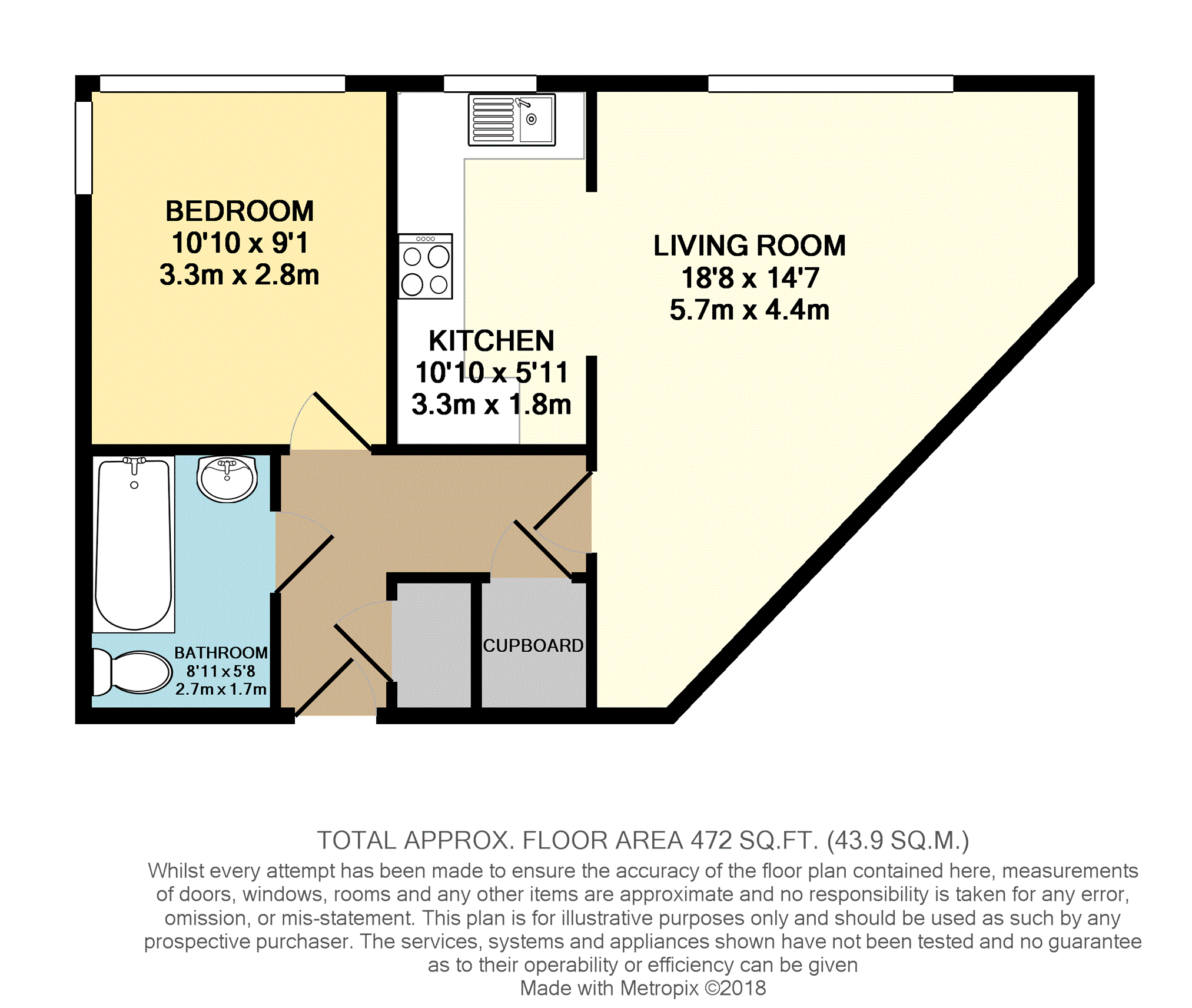Flat for sale in Bristol BS2, 1 Bedroom
Quick Summary
- Property Type:
- Flat
- Status:
- For sale
- Price
- £ 210,000
- Beds:
- 1
- Baths:
- 1
- Recepts:
- 1
- County
- Bristol
- Town
- Bristol
- Outcode
- BS2
- Location
- 24 Anvil Street, Bristol BS2
- Marketed By:
- Purplebricks, Head Office
- Posted
- 2024-05-12
- BS2 Rating:
- More Info?
- Please contact Purplebricks, Head Office on 0121 721 9601 or Request Details
Property Description
With a great location in the popular Zone development, just moments from the Bristol Business Quarter at Temple Quay, this modern one bedroom apartment offers a perfect opportunity for those seeking the convenience of city living and will appeal to first time buyers, professional commuters or investors.
Approched through a large and light communal atrium (with a lockable bicycle store for the use of residents), the third floor living accommodation features double glazing, electric heating and a secure entryphone system. The double bedroom has full-height windows allowing for plenty of natural light and a pleasant view of the surroundings. The bathroom comes with an over-bath shower and there is a good size main living room which leads into the fitted kitchen.
The property is located close to Bristol Temple Meads Station and within walking distance of the City Centre, Cabot Circus, The Harbourside, Castle Park, Queen Square and College Green, with a tremendous choice of shopping, cafes, bars, restaurants, theatres, museums and galleries all in easy reach.
Communal Entrance
Entryphone-controlled secure entrance gate leading to the atrium, with walkways and staircases leading to upper floors. Residents have access to a communal bin room and lockable bicycle store.
Hallway
Entrance door from the communal third floor landing, two built-in cupboards, entryphone handset, laminate wood floor.
Living Room
18' 8" x 14' 7" (to maximum points - tapered room)
Double glazed window overlooking the rear aspect, laminate wood floor, electric heater, walk-through to the kitchen.
Kitchen
10' 10" x 5' 11"
Double glazed window overlooking the rear aspect, a range of fitted wall and base units, rolled-edge work surfaces, tiled splashbacks, stainless steel sink unit, fitted electric oven and four-ring hob, plumbing for a washing machine, space for a fridge/freezer.
Bedroom
10' 10" x 9' 1"
Double glazed windows overlooking the rear aspect, laminate wood floor, electric heater.
Bathroom
8' 11" x 5' 8"
White suite comprising a panelled bath with thermostatic shower over, pedestal wash basin and close-coupled wc, tiled splashbacks, electric heater.
General Information
The seller has informed us of the following details:
Lease term: 155 years from 01/01/2005
Management service charge: Tba
Ground rent charge: Tba
Council Tax band: B
Property Location
Marketed by Purplebricks, Head Office
Disclaimer Property descriptions and related information displayed on this page are marketing materials provided by Purplebricks, Head Office. estateagents365.uk does not warrant or accept any responsibility for the accuracy or completeness of the property descriptions or related information provided here and they do not constitute property particulars. Please contact Purplebricks, Head Office for full details and further information.


