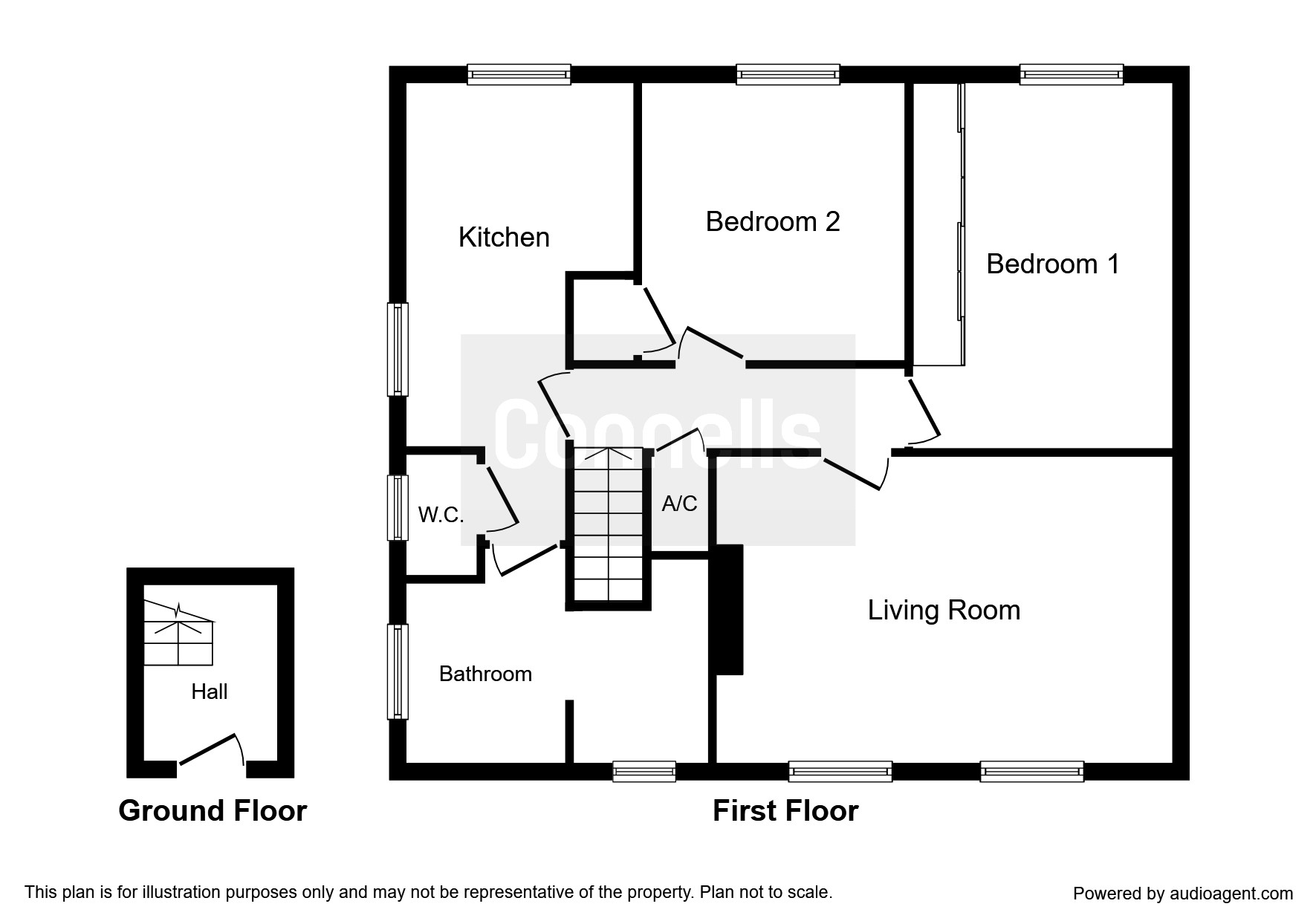Flat for sale in Bristol BS13, 2 Bedroom
Quick Summary
- Property Type:
- Flat
- Status:
- For sale
- Price
- £ 130,000
- Beds:
- 2
- Baths:
- 1
- Recepts:
- 1
- County
- Bristol
- Town
- Bristol
- Outcode
- BS13
- Location
- Pawlett Road, Hartcliffe, Bristol BS13
- Marketed By:
- Connells
- Posted
- 2018-10-08
- BS13 Rating:
- More Info?
- Please contact Connells on 0117 301 7256 or Request Details
Property Description
Summary
chain-free & ready-to-go! This lovely family home is well-presented with a neutral decor throughout, contemporary kitchen units and plenty of scope to put your own stamp on the property. Further benefits from a sizeable living space, two double bedrooms and a family bathroom with separate WC.
Description
chain-free & ready-to-go! This lovely first-floor is well-presented with a neutral decor throughout, contemporary kitchen units and plenty of scope to put your own stamp on the property. Further benefits from a sizeable living space, two bedrooms and a bathroom with separate WC. Relax in a rear garden which is mainly laid to lawn and comprises both an outbuilding and a wooden shed.
Entrance Hall
Comprising a double-glazed door to the front of the property and is laid with laminate flooring.
Lounge 17' 3" x 11' 8" ( 5.26m x 3.56m )
Two double-glazed windows to the front of the property, a gas fireplace, a wall-mounted radiator, a TV point and laminate flooring. Provides loft access.
Kitchen 15' 11" x 8' 7" ( 4.85m x 2.62m )
A tiled, fitted kitchen with wall/base units, work surfaces with a stainless-steel sink/drainer, a gas oven with a gas hob, plumbing washing machine, space for a fridge/freezer, a wall-mounted radiator and double-glazed windows to the rear and side.
Landing
Stairs leading-up from the hallway and an airing cupboard.
Bedroom One 13' 11" x 9' 11" ( 4.24m x 3.02m )
A double-glazed window to the rear of the property, built-in wardrobes, a wall-mounted radiator and laminate flooring.
Bedroom Two 10' 7" x 10' ( 3.23m x 3.05m )
A double-glazed window to the rear of the property, a wall-mounted radiator and is laid with laminate flooring.
Bathroom
A double-glazed window to the side of the property, a bath, a wash hand basin and a wall-mounted radiator.
Separate Wc
A separate low-level WC with a double-glazed window to the side of the property.
Loft Area.
The loft area has been boarded out and and has 2 Velux windows, Light and power and radiator.
Rear Garden
An outside space mainly laid to lawn with a brick outbuilding and a wooden shed.
Lease details are currently being compiled. For further information please contact the branch. Please note additional fees could be incurred for items such as leasehold packs.
1. Money laundering regulations - Intending purchasers will be asked to produce identification documentation at a later stage and we would ask for your co-operation in order that there will be no delay in agreeing the sale.
2: These particulars do not constitute part or all of an offer or contract.
3: The measurements indicated are supplied for guidance only and as such must be considered incorrect.
4: Potential buyers are advised to recheck the measurements before committing to any expense.
5: Connells has not tested any apparatus, equipment, fixtures, fittings or services and it is the buyers interests to check the working condition of any appliances.
6: Connells has not sought to verify the legal title of the property and the buyers must obtain verification from their solicitor.
Property Location
Marketed by Connells
Disclaimer Property descriptions and related information displayed on this page are marketing materials provided by Connells. estateagents365.uk does not warrant or accept any responsibility for the accuracy or completeness of the property descriptions or related information provided here and they do not constitute property particulars. Please contact Connells for full details and further information.


