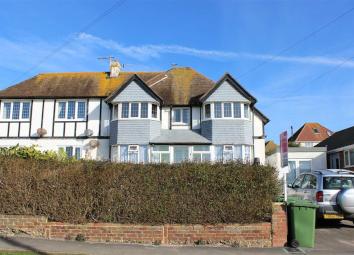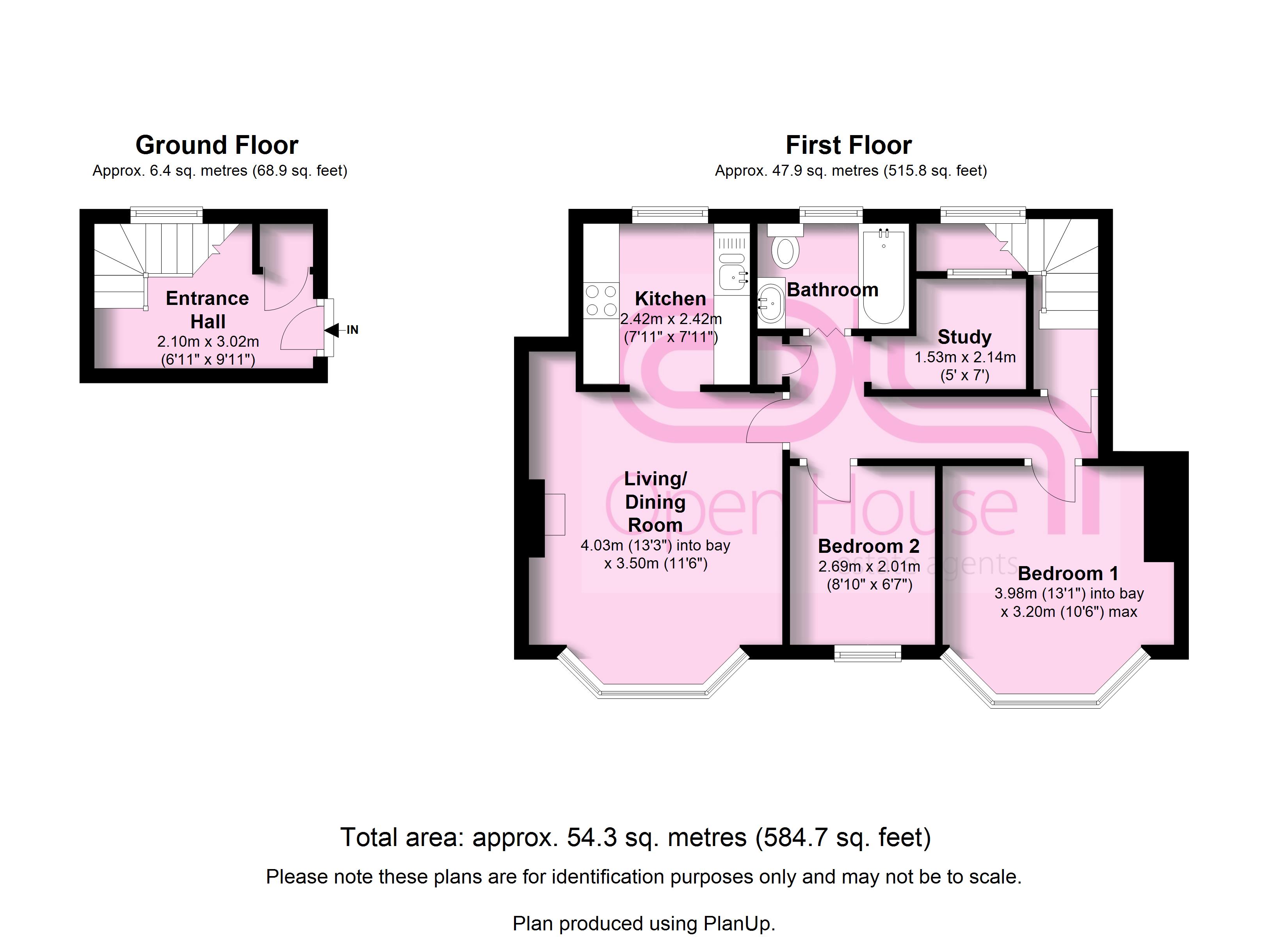Flat for sale in Brighton BN2, 2 Bedroom
Quick Summary
- Property Type:
- Flat
- Status:
- For sale
- Price
- £ 249,950
- Beds:
- 2
- Baths:
- 1
- Recepts:
- 2
- County
- East Sussex
- Town
- Brighton
- Outcode
- BN2
- Location
- Wicklands Avenue, Saltdean, Brighton BN2
- Marketed By:
- Open House Nationwide
- Posted
- 2019-05-17
- BN2 Rating:
- More Info?
- Please contact Open House Nationwide on 020 7768 7005 or Request Details
Property Description
Superb, chain free apartment with sea views and a garden. A lovely character property with deep bay windows and an open fireplace. Situated on the first floor but with its own ground floor entrance door and hall. There are two bedrooms plus a useful small room which can be used as a study. The lounge and bedrooms all enjoy an open southerly aspect with views to the channel and Telscombe Tye. From the kitchen is a view of the rear garden which is laid to lawn and enclosed. Other features include gas fired central heating, UPVC double glazing, loft space and off road parking for one vehicle to the front. The property is located in Wicklands Avenue which is just off of Longridge Avenue in Saltdean, where a good range of local shops and public transport can be found. This charming property comes with a Share of the Freehold.
Entrance Hall
Approached via UPVC font door. Under stairs storage cupboard with plumbing for washing machine and space for tumble dryer. Window to the rear. Stairs rise to:
First Floor Landing
Hatch to loft space, 2 storage cupboards one housing boiler. Radiator
Lounge (4.92m (16' 2") x 3.52m (11' 7"))
South Facing with D/G bay window to the front with excellent sea views, fireplace with granite fire surround and open hearth, archway leading through to :
Kitchen (2.42m (7' 11") x 2.12m (6' 11"))
Fitted with a modern range of wall and base units, single drainer one and half bowl sink unit, built in appliances to include integrated oven with 4 ring electric hob, further appliance space, working surface, laminate flooring, D/G window to the rear, tiled walls.
Bedroom 1 (3.98m (13' 1") x 3.20m (10' 6"))
D/G bay window to the front with wonderful sea views, radiator.
Bedroom 2 (2.69m (8' 10") x 2.01m (6' 7"))
D/G window to the front with wonderful sea views, Radiator
Bathroom (2.09m (6' 10") x 1.58m (5' 2"))
Fitted with a modern 3 piece suite. Panelled bath with mixer taps and shower unit over, wash hand basin set into vanity unit and low flush WC, Illuminated mirror, radiator, D/G window to the rear.
Study/Playroom (2.09m (6' 10") x 1.57m (5' 2"))
Leaded light stained glass window to the rear
Rear Garden
Paved patio area with wooden storage shed, leading up to the main laid to lawn area, fence enclosed boundaries, gate leading to:
Front
Communal gardens and communal parking area.
Property Location
Marketed by Open House Nationwide
Disclaimer Property descriptions and related information displayed on this page are marketing materials provided by Open House Nationwide. estateagents365.uk does not warrant or accept any responsibility for the accuracy or completeness of the property descriptions or related information provided here and they do not constitute property particulars. Please contact Open House Nationwide for full details and further information.


