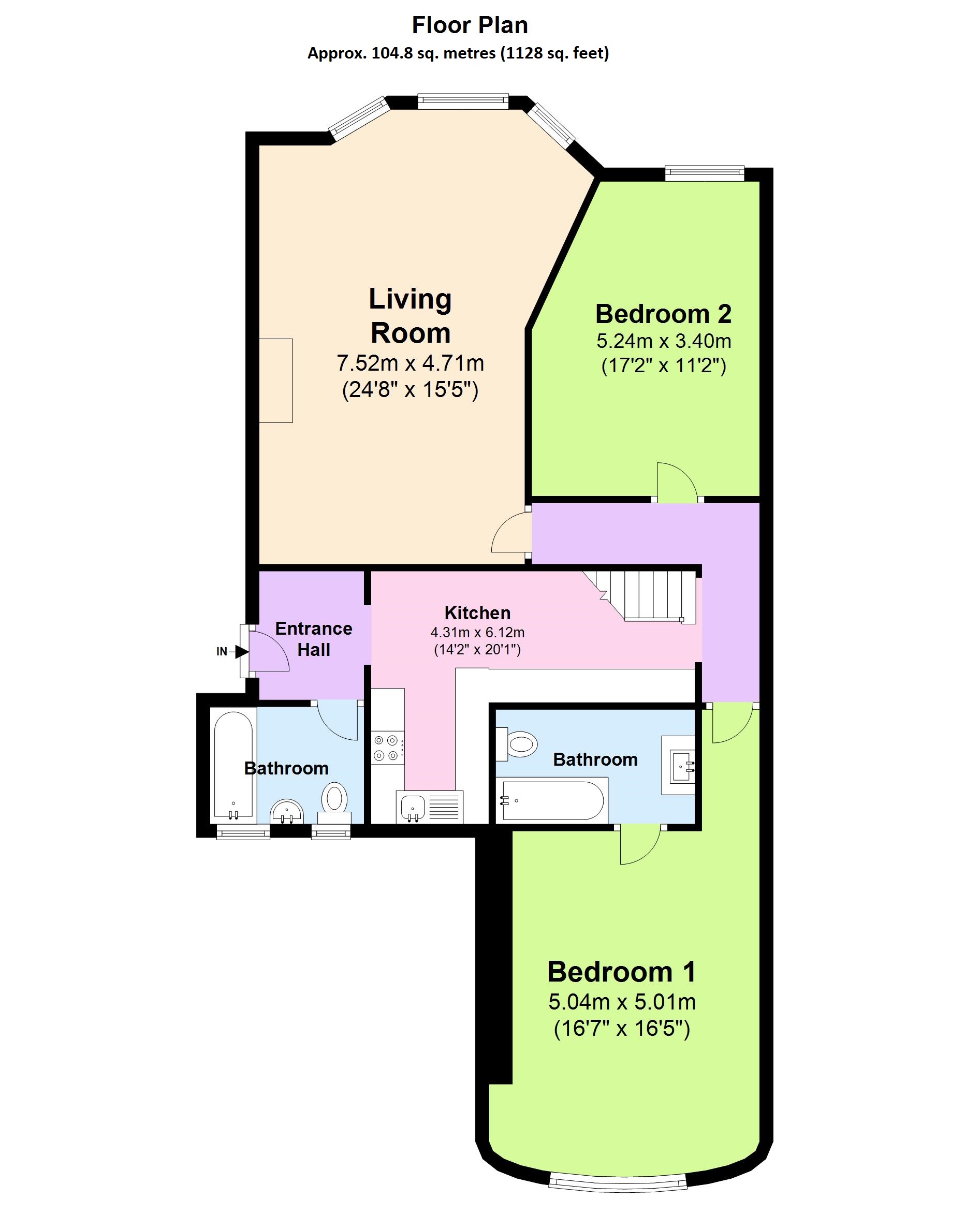Flat for sale in Brighton BN2, 2 Bedroom
Quick Summary
- Property Type:
- Flat
- Status:
- For sale
- Price
- £ 525,000
- Beds:
- 2
- Baths:
- 2
- Recepts:
- 1
- County
- East Sussex
- Town
- Brighton
- Outcode
- BN2
- Location
- Clarendon Terrace, Brighton BN2
- Marketed By:
- Paul Bott and Company
- Posted
- 2018-12-26
- BN2 Rating:
- More Info?
- Please contact Paul Bott and Company on 01273 767925 or Request Details
Property Description
Guide price of £525,000-£550,000.
Regency Grade II Listed Building slightly set back off Marine Parade offering panoramic sea views. Exceptional finish throughout with two double bedrooms, spacious living room, fully fitted designer kitchen and two bathrooms with one ensuite. Abundance of period features: High ceilings and sash windows. Share of Freehold.
Clarendon Terrace has huge kerb appeal with its traditional Regency frontage with wrought iron balconies and curved sash windows. The communal areas are stylish with a smartly presented entrance hall, sweeping staircase and a classic passenger lift.
Perfectly placed on the third floor this apartment certainly benefits from the most spectacular uninterrupted panoramic views from the living room and one of the double bedrooms.
The grandeur of the entrance hall sets the tone for the property with high ceiling, cornices and engineered oak flooring flowing through this level and for practical everyday living a built in cupboard for storage and wall mounted entry phone.
The family bathroom has a Regency style suite with traditional fittings. There is a sunken bath with a handheld attachment, chrome heated towel rail and tiled flooring underfoot. Light floods the room from double height feature sash window.
Leading into the body of the apartment the kitchen has contemporary mix of cream gloss low level units and high black gloss top units. The high specification built in appliances include a ceramic hob with designer extractor fan, dishwasher and washing machine. To the rear of the kitchen there is a built in oven with microwave above, fridge/freezer plus further storage units. A large sash window floods in plenty of natural light.
With stairs leading up to the rest of the apartment which offers: Two double bedrooms one with an ensuite bathroom and the wow factor living room.
Tucked to the rear of the landing area for tranquillity is a spacious double bedroom with floor to ceiling built in wardrobes, engineered oak flooring underfoot and a curved bay window floods in light. This room benefits from a stylish ensuite bathroom. A white suite with chrome fittings. There is a shower fitting above the bath and the sink is housed in a vanity unit offering storage and wall mounted mirror.
The landing area or inner hallway is spacious with high ceilings and space for further storage.
Offering direct sea views is bedroom two at the front of the apartment which you cannot help but notice as you enter the room. There are built in wardrobes for storage and plenty of room for furniture. The sash window has a window seat to enjoy the start to the day.
Finally on our journey through this property is the living room. Immediately you notice from the low level sash windows the view, the curved three windows with shutters give you eye spy views over the iconic pier or marina. Built into the chimney recess shelving and cupboards below and plenty of room for furniture. This is the perfect room to relax in after a hard day at the beach or enjoying the eateries of Kemp Town Village.
Not only does this property offer space, exceptional finish and panoramic sea views but the apartment is Share of Freehold and chain free.
Kemp Town village is a short walk away which is one of the most popular parts of Brighton. The village offers an eclectic mix of boutiques, coffee shops, restaurants, traditional butchers and greengrocers, not forgetting the fantastic antiques shops and flea markets. The City Centre with its iconic Pier and many tourist attractions are an easy seafront stroll or bus ride away.
Property Location
Marketed by Paul Bott and Company
Disclaimer Property descriptions and related information displayed on this page are marketing materials provided by Paul Bott and Company. estateagents365.uk does not warrant or accept any responsibility for the accuracy or completeness of the property descriptions or related information provided here and they do not constitute property particulars. Please contact Paul Bott and Company for full details and further information.


