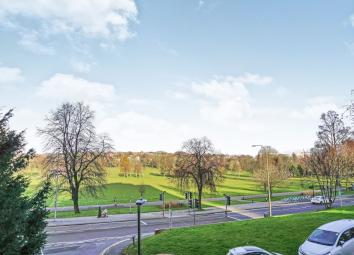Flat for sale in Brighton BN1, 3 Bedroom
Quick Summary
- Property Type:
- Flat
- Status:
- For sale
- Price
- £ 425,000
- Beds:
- 3
- Baths:
- 1
- Recepts:
- 1
- County
- East Sussex
- Town
- Brighton
- Outcode
- BN1
- Location
- Preston Grange, Brighton BN1
- Marketed By:
- Purplebricks, Head Office
- Posted
- 2024-04-26
- BN1 Rating:
- More Info?
- Please contact Purplebricks, Head Office on 024 7511 8874 or Request Details
Property Description
One of only two three bedroom apartments in this prestigious building, this very well presented property comes with attractive views across into Preston Park. All three bedrooms are generously proportioned with all rooms leading off the 29’5ft entrance hall. The current owners manage to make use of the outside space from the main bedroom in the summer months. The spacious living area has plenty of room for a dining area and the kitchen is very well appointed with an Induction hob and space for an American Fridge/freezer (the current owners may negotiate leaving theirs if required). The current owners have recently had all the heating pipe work replaced. The property is being sold with no chain.
Situated in sought after Preston Grange opposite Preston Park and next to the recently redesigned "Rockery Gardens", the property is within walking distance to Preston Park Mainline Station giving direct access to London. Preston Park tennis club, Bowls and Velodrome are also within 0.5mile as are local shops, amenities, doctors and sought-after schools.
**The current owners rent a parking space from the managing agents and believe that this agreement can be transfered to the new owners.
Service Charges
Lease: 180 years
Service Charge: £1,700 P/A (Approx)
The building in the past years has had replacement windows and refurbishment of the communal areas. There are no plans for further works in the near future.
Lounge/Dining Room
20’1 x 12’1 (6.12m x 3.68m)
Kitchen
8’4 x 8’2 (2.54m x 2.49m)
American Fridge/freezer and Bosch washer/dryer may be negotiable with the sale
Cloak Room
WC
Bathroom
7’4 x 4’6 (2.24m x 1.37m)
Rain fall showerhead with handset above bath
Bedroom One
16’7 x 12’0 (5.05m x 3.66m)
Bedroom Two
16’7 x 11’1 (5.05m x 3.38m)
Bedroom Three
11’6 x 7’6 (3.51m x 2.29m)
Property Location
Marketed by Purplebricks, Head Office
Disclaimer Property descriptions and related information displayed on this page are marketing materials provided by Purplebricks, Head Office. estateagents365.uk does not warrant or accept any responsibility for the accuracy or completeness of the property descriptions or related information provided here and they do not constitute property particulars. Please contact Purplebricks, Head Office for full details and further information.


