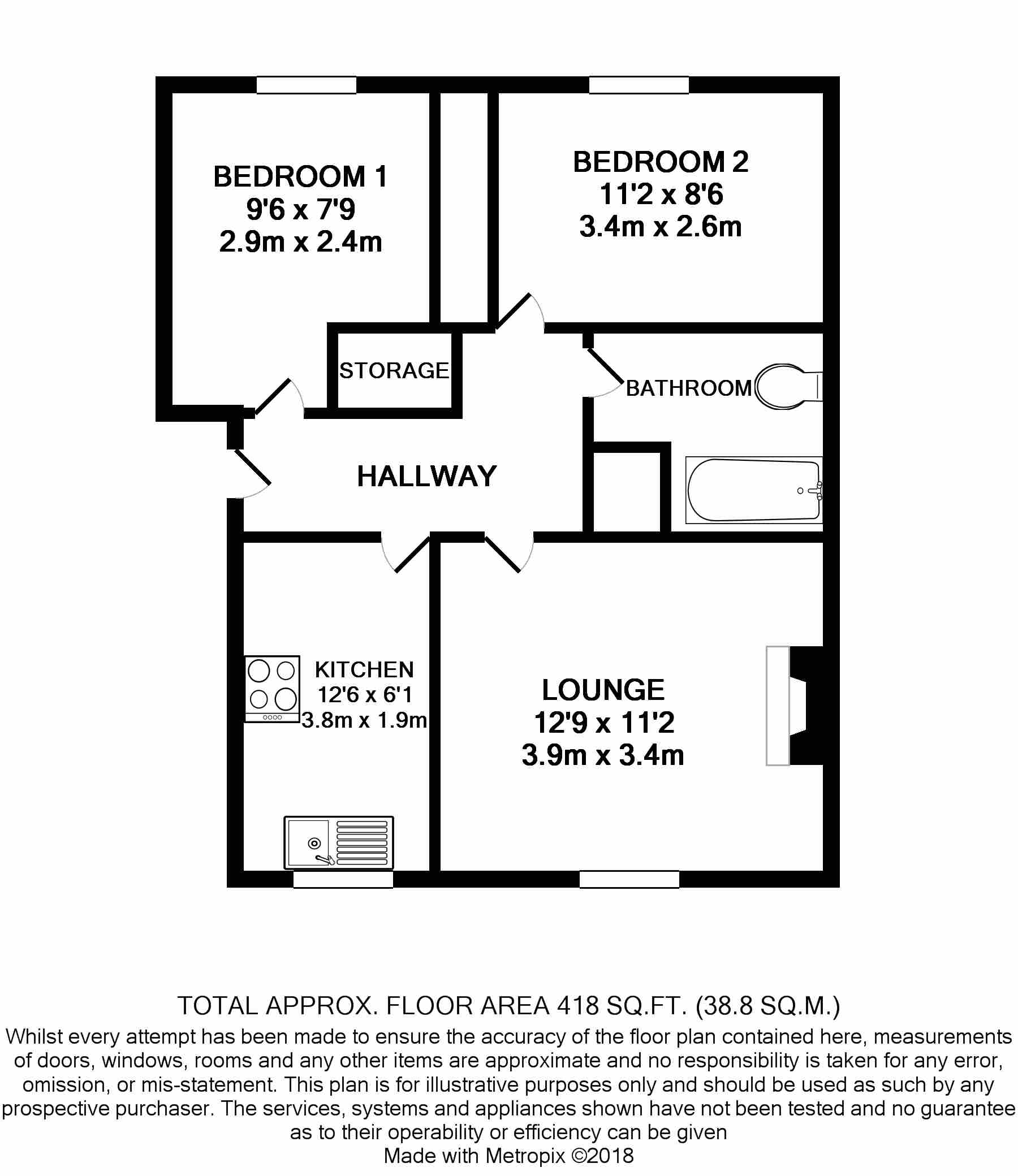Flat for sale in Brierley Hill DY5, 2 Bedroom
Quick Summary
- Property Type:
- Flat
- Status:
- For sale
- Price
- £ 67,000
- Beds:
- 2
- Baths:
- 1
- Recepts:
- 1
- County
- West Midlands
- Town
- Brierley Hill
- Outcode
- DY5
- Location
- Dadford View, Brierley Hill DY5
- Marketed By:
- YOPA
- Posted
- 2018-09-26
- DY5 Rating:
- More Info?
- Please contact YOPA on 01322 584475 or Request Details
Property Description
An ideal location, close to all the local amenities, respected local schools, nestled in this tranquil development of three apartment blocks yet offering far reaching views over the Black Country from the rear and unhampered views from the front means this two bedroom apartment, offered with no upward chain is a real gem for all those that view.
So let’s take a look inside;
And you will initially be pleased with the secure entry, ideal for ensuring only wanted guests are welcomed, walking up to the second floor is a pleasure, the communal area is clean, bright and well maintained. Entering into this long standing family home and you’re immediately pleased by the clean, welcoming and neutral décor that flows through the apartment. To your right you discover the kitchen, spacious by comparison to others and very capable of servicing any growing family, next you are treated to the spacious family lounge with eye pleasing fireplace and unhampered views over the front of this modern development yet very private, next is the traditional family bathroom offering bath with shower facility, WC and hand basin before you are presented with the two double bedrooms, both rear facing with built in wardrobes and good space.
Viewing is essential to fully appreciate the benefits on offer however below are the individual room measurements;
Entrance Porch - Communal entrance via a PVC door and intercom system.
Entrance Hall - With cupboard and carpet.
Lounge 12' 9" x 11' 1" ( 3.89m x 3.38m ) - Double glazed window to front, electric fire, ceiling light point and carpet.
Kitchen 6' max x 10' 6" max ( 1.83m max x 3.20m max ) - Fitted kitchen with wall and base units and work surfaces over, double glazed window to front, sink with drainer, built in hob and cooker, space for washing machine, fridge and freezer, tiled floor and spotlights.
Bedroom One 11' 1" x 8' 5" ( 3.38m x 2.57m ) - Double glazed window to rear, fitted wardrobes, ceiling light point and carpet.
Bedroom Two 9' x 7' 9" ( 2.74m x 2.36m ) - Double glazed window to rear, built in wardrobes, electric heater and carpet.
Bathroom - Bath with shower over, wash hand basin, WC, airing cupboard which houses water heater, extractor fan, partially tiled, and laminated flooring.
Outside - One allocated parking space.
Property Location
Marketed by YOPA
Disclaimer Property descriptions and related information displayed on this page are marketing materials provided by YOPA. estateagents365.uk does not warrant or accept any responsibility for the accuracy or completeness of the property descriptions or related information provided here and they do not constitute property particulars. Please contact YOPA for full details and further information.


