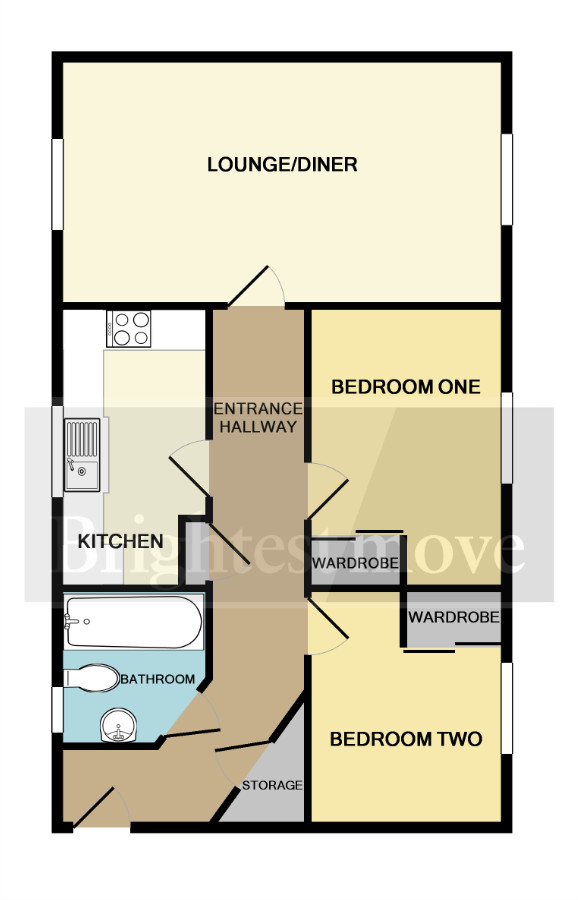Flat for sale in Bridgwater TA6, 2 Bedroom
Quick Summary
- Property Type:
- Flat
- Status:
- For sale
- Price
- £ 94,950
- Beds:
- 2
- County
- Somerset
- Town
- Bridgwater
- Outcode
- TA6
- Location
- Manley Gardens, Bridgwater TA6
- Marketed By:
- Brightest Move
- Posted
- 2019-01-11
- TA6 Rating:
- More Info?
- Please contact Brightest Move on 01278 285931 or Request Details
Property Description
Full description Brightestmove are pleased to offer to the market this two double bedroom 80% shared equity ownership ground floor apartment situated in the ever popular Manley Gardens development built by Barratt Homes.
This centrally heated and double glazed accommodation briefly comprises dual aspect lounge/diner, fitted kitchen, two good size bedrooms and a bathroom.
In addition there is an allocated parking space to the front of the block.
Bridgwater is an emerging town situated in the heart of the borough of Sedgemoor and within 11 miles of Taunton and 38 miles of Bristol. The town which is famed for its annual carnival is a thriving place with many new jobs being created in recent years.
An internal inspection is highly recommended to fully appreciate this apartment.
For more information or an appointment to view please contact the vendors sole agents.
Entrance Via communal hall to own front door.
Entrance hallway Cloaks storage, security entry phone, storage cupboard, radiator and doors to:
Lounge/diner 17' 09" x 16' 10" (5.41m x 5.13m) Dual aspect double glazed windows, two radiators, television and telephone point.
Kitchen 11' 08" x 6' 03" (3.56m x 1.91m) Front aspect double glazed window. Fitted with a matching range of wall, base and drawer units with roll top work surfaces over and stainless steel sink and drainer unit inset. Integrated oven with gas hob over and stainless steel extractor and splash backs. Radiator, wood effect flooring, space for fridge, space and plumbing for washing machine, 'Worcester' boiler concealed in cupboard.
Bedroom one 12' 01" x 8' 01" (3.68m x 2.46m) Rear aspect double glazed window, built in double mirror fronted wardrobe, radiator.
Bedroom two 10' 01" x 7' 11" (3.07m x 2.41m) Rear aspect double glazed window, built in double mirror fronted wardrobe, radiator.
Bathroom 6' 08" x 6' 03" (2.03m x 1.91m) Obscure front aspect double glazed window. Fitted with a white three piece suite comprising panelled bath with shower over, pedestal wash hand basin, close coupled WC with push button flush, extractor fan, partially tiled walls and radiator.
Exterior
parking Space to front of property (number 5).
Services Mains gas, electricity, water and drainage.
Heating Gas fired central heating system.
Tenure Leasehold - 155 years from May 2008.
Service charges £1018.35 per annum.
Ground rent £150 per annum.
Council tax band A
Property Location
Marketed by Brightest Move
Disclaimer Property descriptions and related information displayed on this page are marketing materials provided by Brightest Move. estateagents365.uk does not warrant or accept any responsibility for the accuracy or completeness of the property descriptions or related information provided here and they do not constitute property particulars. Please contact Brightest Move for full details and further information.


