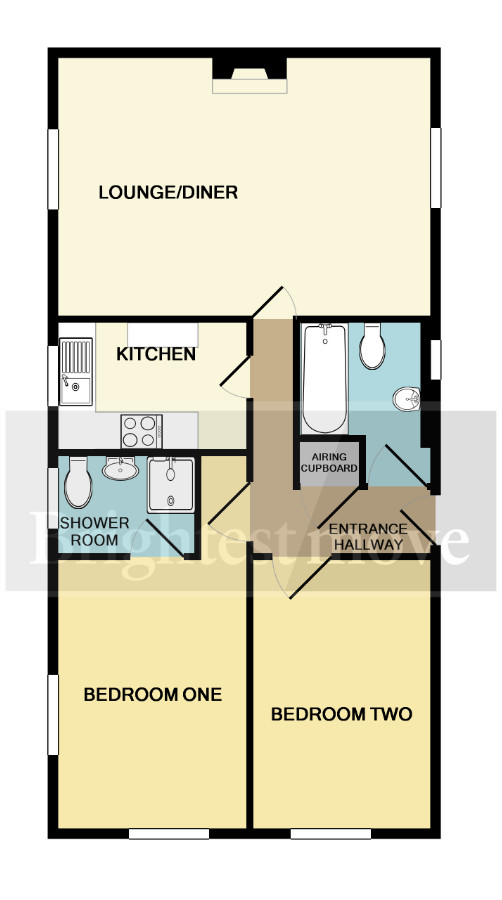Flat for sale in Bridgwater TA6, 2 Bedroom
Quick Summary
- Property Type:
- Flat
- Status:
- For sale
- Price
- £ 117,500
- Beds:
- 2
- County
- Somerset
- Town
- Bridgwater
- Outcode
- TA6
- Location
- Lords Way, Bridgwater TA6
- Marketed By:
- Brightest Move
- Posted
- 2018-10-31
- TA6 Rating:
- More Info?
- Please contact Brightest Move on 01278 285931 or Request Details
Property Description
Full description Brightestmove are delighted to offer for sale this second floor purpose built flat which is situated just off Trinity Way on the Northern outskirts of Bridgwater.
This two bedroom home was built by Barratt Homes to their 'Milton Design' in 2003 with a 999 year lease.
This spacious flat benefits from much natural light and is nicely positioned overlooking a communal green to the side.
The double glazed accommodation briefly comprises hallway, dual aspect lounge/diner, fitted kitchen, two double bedrooms (ensuite to master) and family bathroom.
This well presented flat also benefits from garage and parking with all light fittings, curtains and blinds to remain.
Bridgwater is an emerging town situated in the heart of the borough of Sedgemoor and within 11 miles of Taunton and 38 miles of Bristol. The town which is famed for its annual carnival is a thriving place with many new jobs being created in recent years.
An internal inspection is recommended to fully appreciate this superb flat which is being sold with the added advantage of no onward chain.
For more information or an appointment to view please contact the vendors sole agents.
Entrance Via communal door, hallway, stairs and landing to own front door to:
Entrance hallway Electric programmable radiator, airing cupboard, security entry phone and panel effect doors to:
Lounge/diner 17' 02" x 12' 02" (5.23m x 3.71m) Dual aspect double glazed windows, electric programmable radiator, feature fireplace with electric flame effect fire inset.
Kitchen 10' 06" x 6' 03" (3.2m x 1.91m) Side aspect double glazed window. Fitted with a range of matching wall, base and drawer units with granite effect roll top work surfaces over and stainless steel sink and drainer unit inset. Built in appliances to remain including electric oven and ceramic hob with extractor fan over, space and plumbing for washing machine with dryer to remain. Space for fridge freezer, tiled splash backs and surrounds, extractor fan.
Bedroom one 13' 01" x 9' 06" (3.99m x 2.9m) Dual aspect double glazed windows, electric radiators and door to:
Ensuite shower room Obscure side aspect double glazed window. Fitted with a three piece suite comprising corner shower cubicle with electric shower, vanity wash hand basin and close coupled WC with push button flush, heated towel rail, wall mounted electric fan heater, extractor fan.
Bedroom two 13' 02" x 8' (4.01m x 2.44m) Front aspect double glazed window, electric radiator.
Bathroom Obscure side aspect double glazed window. Fitted with a three piece suite comprising panelled bath with mains shower over, close coupled WC with push button flush and wash hand basin.
Exterior
parking For one vehicle on own tarmac drive leading to:
Garage 18' x 8' 03" (5.49m x 2.51m) Third garage from the right of communal door. Accessed via up and over door to front.
Communal gardens Communal gardens to front and side with communal bin store to rear.
Services Mains electricity, water and drainage.
Heating Electric radiators and programmable radiators and fire in lounge/diner.
Tenure Leasehold - 999 years from 2002.
Service charges £1241.16 per annum.
Ground rent £124.32 per annum.
Insurance charges £193.40 per annum.
Council tax band A
Property Location
Marketed by Brightest Move
Disclaimer Property descriptions and related information displayed on this page are marketing materials provided by Brightest Move. estateagents365.uk does not warrant or accept any responsibility for the accuracy or completeness of the property descriptions or related information provided here and they do not constitute property particulars. Please contact Brightest Move for full details and further information.


