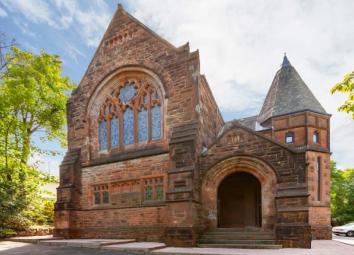Flat for sale in Bridge of Weir PA11, 3 Bedroom
Quick Summary
- Property Type:
- Flat
- Status:
- For sale
- Price
- £ 187,500
- Beds:
- 3
- Baths:
- 2
- Recepts:
- 2
- County
- Renfrewshire
- Town
- Bridge of Weir
- Outcode
- PA11
- Location
- Ranfurly Church, 41 Prieston Road, Bridge Of Weir, Renfrewshire PA11
- Marketed By:
- Slater Hogg & Howison - Bridge-Of-Weir
- Posted
- 2024-04-07
- PA11 Rating:
- More Info?
- Please contact Slater Hogg & Howison - Bridge-Of-Weir on 01505 438964 or Request Details
Property Description
Lovely and very stylish church conversion over 3 levels. Set in the stunning 'B' listed Ranfurly Church converted by Noah, a development company renowned for restoring historic buildings. Entry to the property is via the original church entrance into a shared hallway with fabulous original stained glass windows. Internally the property is in excellent condition. Gas central heating and double glazing. Security entry. Residents parking in the grounds of the church.The accommodation comprises reception hall, lovely lounge/dining area with adjacent modern fitted kitchen complete with appliances. On the 1st floor there is access to the mezzanine room ideal as study/sitting room overlooking the ground floor, modern fitted bathroom and bedroom 3. On the 2nd floor there is 2 double bedrooms both with in built wardrobes and large modern shower room.Early viewing is recommended of this impressive 3 bed home.Bridge of Weir is a residential village which offers a range of local shops and facilities which will adequately cater for everyday needs and requirements. Bridge of Weir falls within the Gryffe High School catchment and has its own village Primary School. For the commuting client there is an express bus service to Glasgow, as well as access to the bypass which links up with the M8 motorway for connection to the airport, Paisley, Braehead Shopping Centre and Glasgow city centre. Furthermore, the village offers two golf courses, fishing on the River Gryffe and a selection of village pubs.
Lounge/Dining Area18'2" x 13'2" (5.54m x 4.01m).
Kitchen13'3" x 6'3" (4.04m x 1.9m).
Mezzanine Room9'8" x 9'4" (2.95m x 2.84m).
Bedroom 39'9" x 6'4" (2.97m x 1.93m).
Bathroom5'7" x 5'5" (1.7m x 1.65m).
Bedroom 112'7" x 9'5" (3.84m x 2.87m).
Bedroom 210'8" x 9'7" (3.25m x 2.92m).
Shower Rm8'5" x 7' (2.57m x 2.13m).
Property Location
Marketed by Slater Hogg & Howison - Bridge-Of-Weir
Disclaimer Property descriptions and related information displayed on this page are marketing materials provided by Slater Hogg & Howison - Bridge-Of-Weir. estateagents365.uk does not warrant or accept any responsibility for the accuracy or completeness of the property descriptions or related information provided here and they do not constitute property particulars. Please contact Slater Hogg & Howison - Bridge-Of-Weir for full details and further information.


