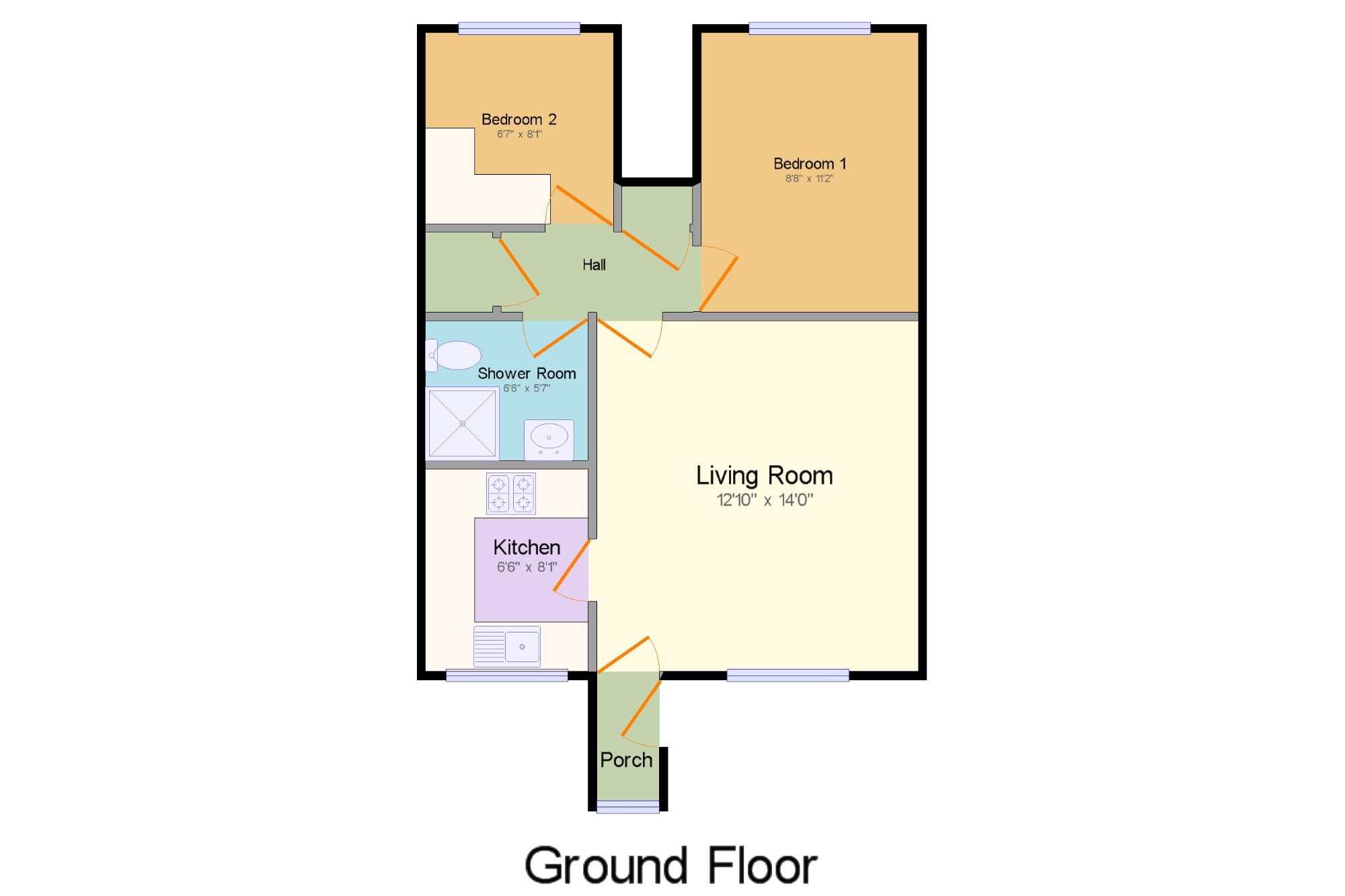Flat for sale in Bradford BD12, 2 Bedroom
Quick Summary
- Property Type:
- Flat
- Status:
- For sale
- Price
- £ 60,000
- Beds:
- 2
- Baths:
- 1
- Recepts:
- 1
- County
- West Yorkshire
- Town
- Bradford
- Outcode
- BD12
- Location
- Acaster Drive, Low Moor, Bradford, West Yorkshire BD12
- Marketed By:
- Bridgfords - Halifax Sales
- Posted
- 2018-10-08
- BD12 Rating:
- More Info?
- Please contact Bridgfords - Halifax Sales on 01422 230454 or Request Details
Property Description
Offered with no chain is this quaint 2 bedroom ground floor apartment in need of some modernisation. Briefly comprising 2 bedrooms, generous living area, compact but functional kitchen and shower room. Externally the property benefits from a front garden and ample on street parking to the rear. This property would be ideally suited to an investor looking to increase their portfolio with a substantial yield return or for any first time buyers working to a budget looking to get onto the property ladder. An internal inspection is essential in order to fully appreciate the full potential of this property.
2 bedrooms
No chain
Ideal location
Garden space
Ample on street parking
Excellent yield return
Living Room12'10" x 14' (3.91m x 4.27m). Wooden porch . Double glazed uPVC window with leaded glass facing the front overlooking the garden. Carpeted flooring, chimney breast, artex ceiling, ceiling light.
Kitchen6'6" x 8'1" (1.98m x 2.46m). Double glazed uPVC window with leaded glass facing the front overlooking the garden. Vinyl flooring, tiled splashbacks, painted plaster ceiling, ceiling light. Composite and roll edge work surfaces, built-in units, stainless steel sink, freestanding, gas oven.
Bedroom 18'8" x 11'2" (2.64m x 3.4m). Double bedroom; double glazed uPVC window facing the rear overlooking fields. Carpeted flooring, fitted wardrobes, artex ceiling, ceiling light.
Bedroom 26'7" x 8'1" (2m x 2.46m). Single bedroom; double glazed uPVC window facing the rear. Carpeted flooring, a built-in wardrobe, artex ceiling, ceiling light.
Shower Room6'6" x 5'7" (1.98m x 1.7m). Carpeted flooring, tiled walls, artex ceiling, ceiling light. Low level WC, single enclosure shower and corner shower, pedestal sink, extractor fan.
Property Location
Marketed by Bridgfords - Halifax Sales
Disclaimer Property descriptions and related information displayed on this page are marketing materials provided by Bridgfords - Halifax Sales. estateagents365.uk does not warrant or accept any responsibility for the accuracy or completeness of the property descriptions or related information provided here and they do not constitute property particulars. Please contact Bridgfords - Halifax Sales for full details and further information.


