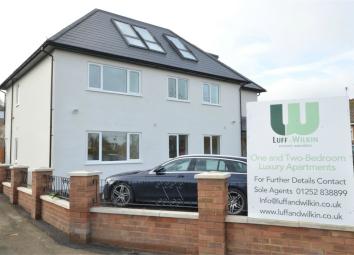Flat for sale in Bracknell RG12, 2 Bedroom
Quick Summary
- Property Type:
- Flat
- Status:
- For sale
- Price
- £ 299,950
- Beds:
- 2
- County
- Berkshire
- Town
- Bracknell
- Outcode
- RG12
- Location
- Glenmore House, Bracknell, Berkshire RG12
- Marketed By:
- Luff & Wilkin Property
- Posted
- 2024-04-04
- RG12 Rating:
- More Info?
- Please contact Luff & Wilkin Property on 01252 207082 or Request Details
Property Description
Key features:
- Only Six Newly Converted Apartments
- One And Two Bedrooms Apartments Available
- 1 bed apartment from £240,000
- High Specifications
- Walking Distance Main Line Railway Station
- Some With Garden, Patio Or Balcony
- Parking Space
- Close To The New Lexicon Shopping Centre
- Gas Fired Under Floor Heating
- Sealed Unit Double Glazing
A small development of only six newly converted and luxuriously appointed apartments situated within walking distance of Bracknell main line station and the new Lexicon town centre. There are four apartments available, all finished to a high standard to include, Gas fired under floor heating, Sanitary ware by `Kaldawai` with `Grohe` fittings, Oak internal doors, bespoke fitted kitchens with `Bosch` appliances and Quartz work tops. There are security entry intercoms to each apartment and ample tv and Internet points. `Versace` wall coverings feature within each apartment. There are three apartments available with two bedrooms and en suite shower rooms, the ground floor apartments have either a garden with patio or patio and the first floor apartments have balconies whilst on the second floor the one bedroom apartment has large balcony style windows flooding the apartment with natural light.
Entrance Hall
Inset ceiling down lighters, fitted carpet, under floor heating, security entry phone. Doors to all rooms.
Open Plan Living Rm/Kitchen
Kitchen Area - Rear aspect sealed unit double glazed casement doors to patio and area of lawn with side aspect window. Deep stainless steel sink with adjoining Quartz drainer and work tops, range of high and low level units including cupboards and drawers, built in 'Bosch' double oven, fridge/freezer, dishwasher and four burner gas hob with 'Baumatic' stainless steel extractor hood over, wine cooler and washing machine. Inset ceiling down lighters, under unit lighting, ceramic tiled floor. Cupboard housing Vailant gas fired boiled for heating and hot water. Living Area - Front aspect sealed unit double glazed window. Fitted carpet with under floor heating.
Bedroom One
Front aspect sealed unit double glazed window. Inset ceiling down lighters, fitted carpet with under floor heating. Feature 'Versace' wall. Door to:
En Suite Shower Room
Shower cubicle, low level w.C. With concealed cistern, vanity unit wash hand basin, illuminated mirror, extractor fan, inset ceiling down lighters, part tiled surrounds and tiled floor with under floor heating.
Bedroom Two
Front aspect sealed unit double glazed window. Inset ceiling down lighters, fitted carpet with under floor heating. Feature 'Versace' wall.
Bathroom
Panelled bath with mixer tap and shower attachment, low level w.C. With concealed cistern, vanity unit wash hand basin, illuminated mirror, extractor fan, inset ceiling lighters, part tiled surrounds and tiled floor with under floor heating.
Outside
Parking
Allocated parking space.
Agents Note
The photo's are of apartment four.
Property Location
Marketed by Luff & Wilkin Property
Disclaimer Property descriptions and related information displayed on this page are marketing materials provided by Luff & Wilkin Property. estateagents365.uk does not warrant or accept any responsibility for the accuracy or completeness of the property descriptions or related information provided here and they do not constitute property particulars. Please contact Luff & Wilkin Property for full details and further information.


