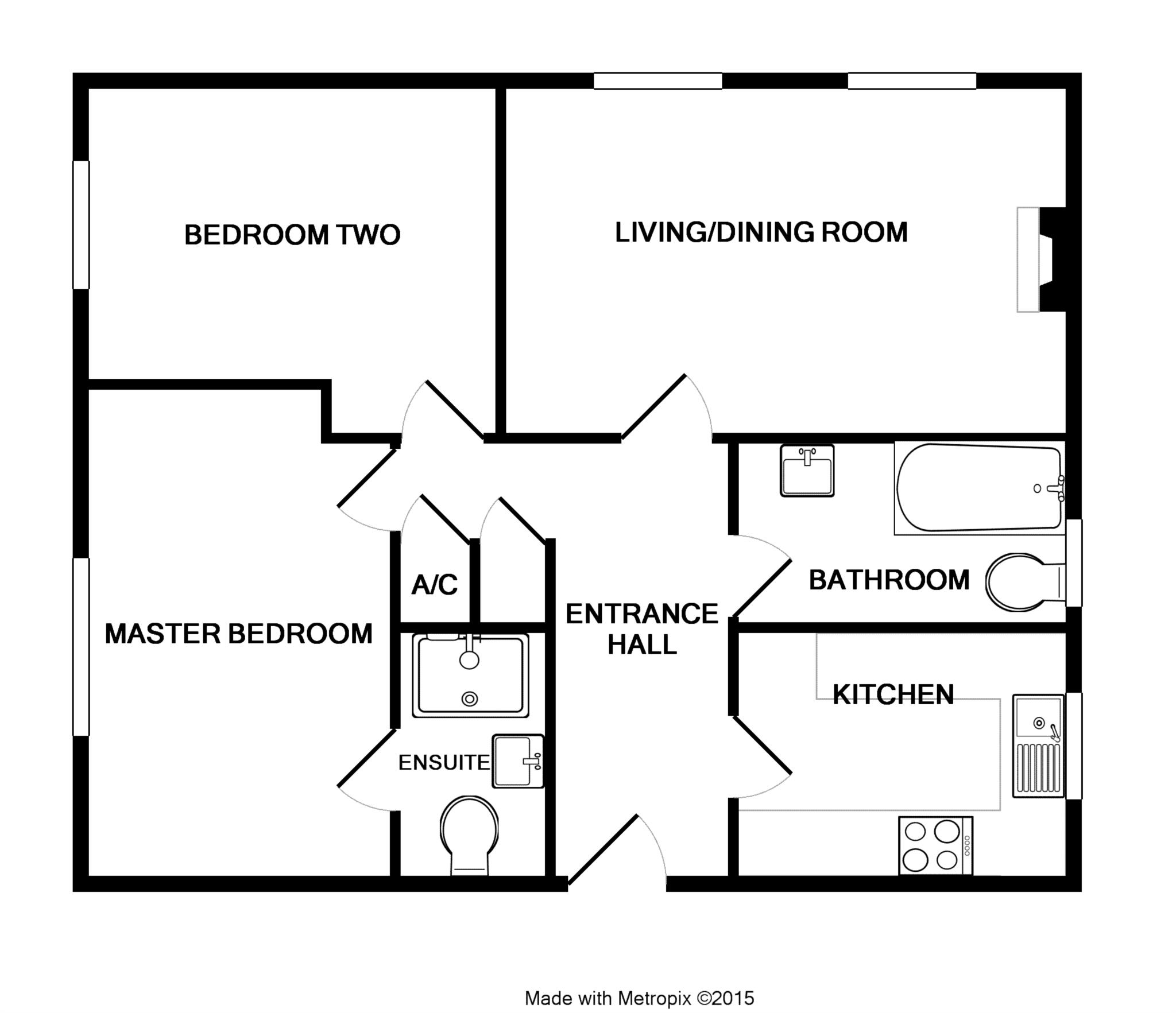Flat for sale in Bracknell RG12, 2 Bedroom
Quick Summary
- Property Type:
- Flat
- Status:
- For sale
- Price
- £ 245,000
- Beds:
- 2
- Baths:
- 2
- Recepts:
- 1
- County
- Berkshire
- Town
- Bracknell
- Outcode
- RG12
- Location
- Hollerith Rise, Bracknell RG12
- Marketed By:
- Sears Property Ltd
- Posted
- 2019-01-02
- RG12 Rating:
- More Info?
- Please contact Sears Property Ltd on 01344 859728 or Request Details
Property Description
** no onward chain ** This well presented two bedroom first floor apartment is set within the popular Sovereign Fields development in Easthampstead and close to local amenities, schools and bus routes making it an ideal purchase for first time buyers and investors. The spacious property has a wealth of features and benefits including:- 16ft living/dining room, ensuite to the master bedroom, secure telephone entry system, allocated parking and bike store. There are excellent transport links via both M3 and M4 motorways and Bracknell mainline train station and is only a short distance away from the regenerated Bracknell Town Centre.
Entrance Hall
Doors to all rooms, airing cupboard with shelving space, storage cupboard with shelving and hanging space, electric heater.
Living/Dining Room - 15'9" (4.8m) x 10'10" (3.3m)
Two side elevation double glazed windows, television point, BT point, electric heater, feature fireplace with surround.
Kitchen - 9'5" (2.87m) x 8'10" (2.69m)
Rear elevation double glazed window, a range of eye and base level units with rolled edge work surfaces, sink with drainer and mixer tap over, integrated oven with four ring hob and extractor fan over, space for fridge/freezer, space and plumbing for washing machine, part tiled walls, vinyl flooring.
Master Bedroom - 13'0" (3.96m) x 9'5" (2.87m)
Front elevation double glazed window, electric heater.
En-Suite
Low level WC, pedestal sink with mixer tap over, shower cubicle with shower attachment over, part tiled walls.
Bedroom Two - 10'10" (3.3m) x 10'3" (3.12m)
Front elevation double glazed window, electric heater.
Bathroom
Rear elevation double glazed frosted window, low level WC, pedestal sink with mixer tap over, panel enclosed bath with mixer tap and shower attachment over, part tiled walls, heated towel rail.
Outside
One allocated parking space and bike storage
Notice
Please note we have not tested any apparatus, fixtures, fittings, or services. Interested parties must undertake their own investigation into the working order of these items. All measurements are approximate and photographs provided for guidance only.
Property Location
Marketed by Sears Property Ltd
Disclaimer Property descriptions and related information displayed on this page are marketing materials provided by Sears Property Ltd. estateagents365.uk does not warrant or accept any responsibility for the accuracy or completeness of the property descriptions or related information provided here and they do not constitute property particulars. Please contact Sears Property Ltd for full details and further information.


