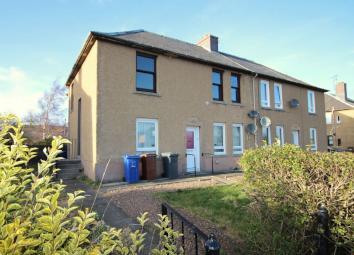Flat for sale in Bonnyrigg EH19, 2 Bedroom
Quick Summary
- Property Type:
- Flat
- Status:
- For sale
- Price
- £ 115,000
- Beds:
- 2
- Baths:
- 1
- Recepts:
- 1
- County
- Midlothian
- Town
- Bonnyrigg
- Outcode
- EH19
- Location
- 56 Rosewell Road, Bonnyrigg EH19
- Marketed By:
- Drummond Miller LLP
- Posted
- 2024-04-28
- EH19 Rating:
- More Info?
- Please contact Drummond Miller LLP on 0131 268 0612 or Request Details
Property Description
This upper villa has recently undergone full renovation and redecoration by the current owner and is now presented in move-in condition. With brand new kitchen and bathroom, this property is likely to have instant appeal to first time buyers and buy to let investors alike. Forming part of a block of four, number 56 benefits from its own private entrance to side. The practical internal layout (64 sqm) consists of a very bright living room with far reaching views of the surrounding countryside, modern kitchen with high gloss white units, laminate worktops and feature plinth lighting, 2 generous double bedrooms and a contemporary bathroom with three piece suite. A large cupboard in the hallway offers excellent storage and additional storage space is available in the attic. Gas central heating is provided (boiler installed just 8months ago). There are large private gardens to both the side and rear of the property and plentiful, free on street parking can be found to front.
The fitted carpets, light fittings, blinds, oven, hood and hob are all included in the sale price.
Open viewing Sunday 3rd between 2-4 or telephone Agents on out with office hours) to book an appointment.
The property has been valued by surveyors at �120,000 and is in Council Tax band B.
Once a village, the popular Midlothian town of Bonnyrigg, provides several local shops, very modern High School (with leisure centre and swimming pool), primary schools, park, golf course, and excellent bus services. Owing to its close proximity to the City By-pass and Edinburgh (8 miles), the town has evolved into a popular commuter base. There are frequent bus connections and rail services are now available at Eskbank (one mile). Nearby Dalkeith offers a wider range of retail and social options (with large 24-hour supermarket). It is surrounded by attractive open countryside with a pleasant walkway and cycle path.
Livingroom
(4.29m x 3.79m / 14'1" x 12'5")
Kitchen
(3.18m x 2.68m / 10'5" x 8'10")
Bedroom 1
(3.80m x 3.76m / 12'6" x 12'4")
Bedroom 2
(3.74m x 2.75m / 12'3" x 9'0")
Bathroom
(1.80m x 1.66m / 5'11" x 5'5")
Property Location
Marketed by Drummond Miller LLP
Disclaimer Property descriptions and related information displayed on this page are marketing materials provided by Drummond Miller LLP. estateagents365.uk does not warrant or accept any responsibility for the accuracy or completeness of the property descriptions or related information provided here and they do not constitute property particulars. Please contact Drummond Miller LLP for full details and further information.


