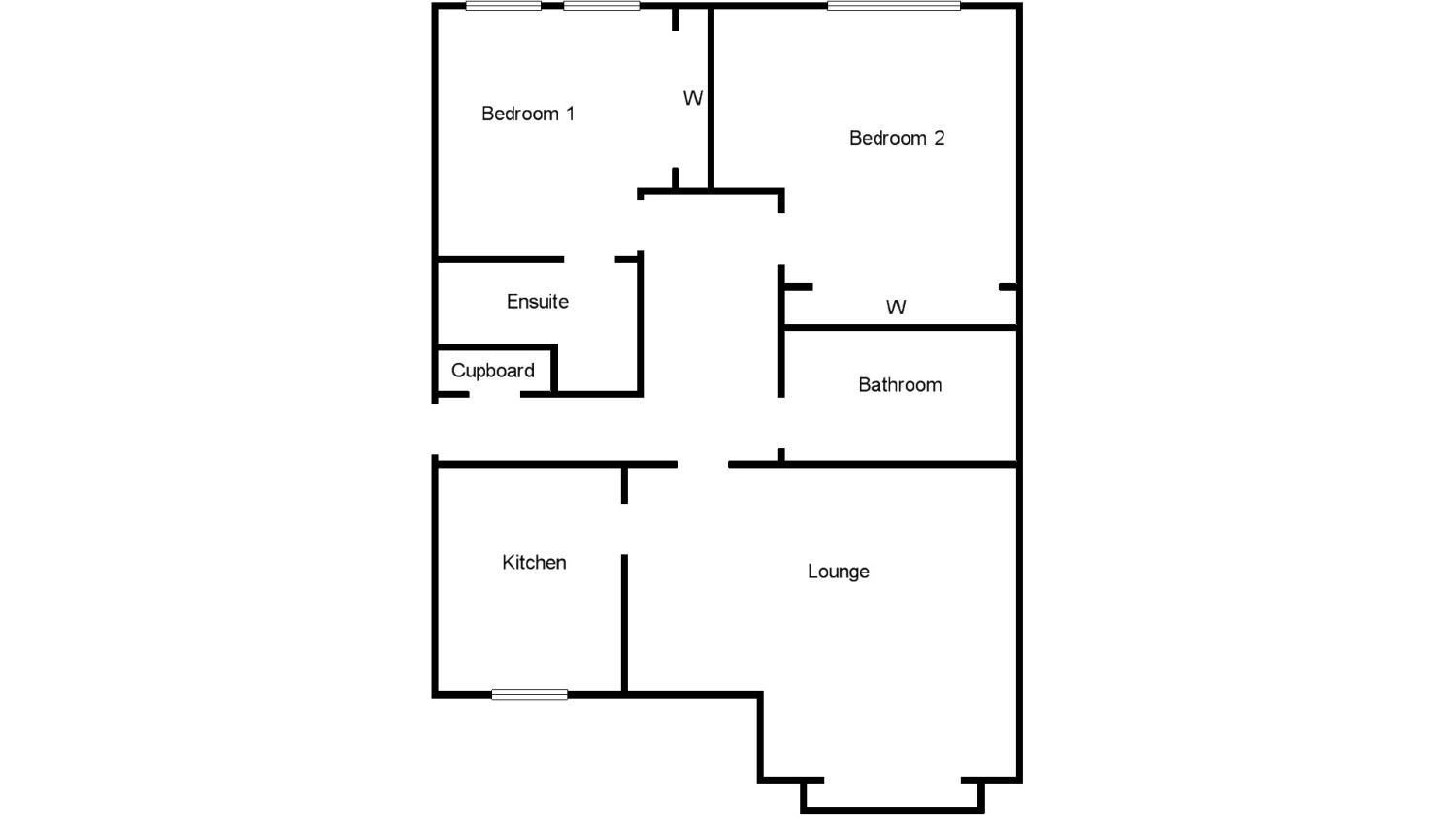Flat for sale in Bonnybridge FK4, 2 Bedroom
Quick Summary
- Property Type:
- Flat
- Status:
- For sale
- Price
- £ 87,000
- Beds:
- 2
- Baths:
- 2
- Recepts:
- 1
- County
- Falkirk
- Town
- Bonnybridge
- Outcode
- FK4
- Location
- Harley Gardens, Bonnybridge, Stirlingshire FK4
- Marketed By:
- Slater Hogg & Howison - Falkirk Sales
- Posted
- 2018-11-18
- FK4 Rating:
- More Info?
- Please contact Slater Hogg & Howison - Falkirk Sales on 01324 315861 or Request Details
Property Description
A stylish and generously sized two bedroom top floor flat offering lovely open looks set within attractive landscape gardens.
Offering immaculately presented accommodation accessed through a security entry system, this ideal home consists of entrance hallway, well proportioned living room with feature Parisian balcony, contemporary modern breakfasting kitchen with an array of wall and floor units, stylish bathroom and two double bedrooms with the master benefitting from en-suite shower facilities and fitted wardrobes.
All rooms are tastefully decorated with the fixtures and fittings are to a standard and are complemented by quality floor coverings throughout. The property also benefits from double glazing, gas central heating and outside storage provision.
Bonnybridge offers a fine selection of local amenities, which include local shopping and excellent transport links to Falkirk, as well as access to the M876 motorway.
In the nearby town of Falkirk there is a mainline railway station which will offer the commuter direct access to Glasgow, Stirling and Edinburgh City Centres.
There is schooling at primary and secondary levels and there are a number of recreational pursuits to be found within the area including football, bowling and golf clubs. The Forth and Clyde Canal nearby runs through Bonnybridge and offers a number of pleasant walks nearby.
EER Band C
• EER Band C
Lounge17'1" x 13' (5.2m x 3.96m).
Kitchen12'6" x 7'10" (3.8m x 2.39m).
Bathroom8'4" x 6'7" (2.54m x 2m).
Bedroom 112'6" x 11'10" (3.8m x 3.6m).
En-suite5'4" x 10'11" (1.63m x 3.33m).
Bedroom 213'4" x 8'11" (4.06m x 2.72m).
Property Location
Marketed by Slater Hogg & Howison - Falkirk Sales
Disclaimer Property descriptions and related information displayed on this page are marketing materials provided by Slater Hogg & Howison - Falkirk Sales. estateagents365.uk does not warrant or accept any responsibility for the accuracy or completeness of the property descriptions or related information provided here and they do not constitute property particulars. Please contact Slater Hogg & Howison - Falkirk Sales for full details and further information.


