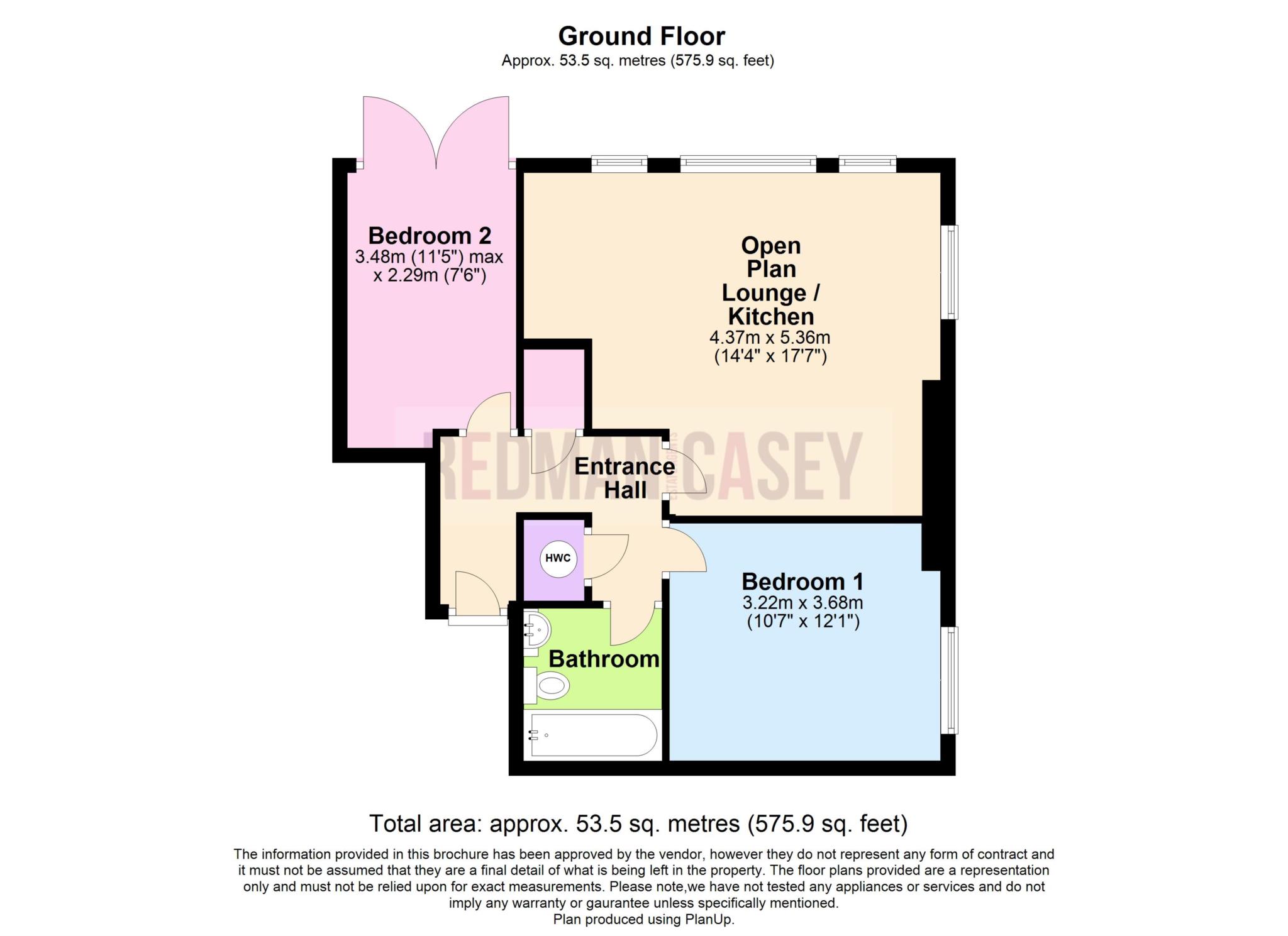Flat for sale in Bolton BL6, 2 Bedroom
Quick Summary
- Property Type:
- Flat
- Status:
- For sale
- Price
- £ 69,995
- Beds:
- 2
- Baths:
- 1
- Recepts:
- 1
- County
- Greater Manchester
- Town
- Bolton
- Outcode
- BL6
- Location
- Chorley New Road, Horwich, Bolton BL6
- Marketed By:
- RedmanCasey
- Posted
- 2018-12-17
- BL6 Rating:
- More Info?
- Please contact RedmanCasey on 01204 351870 or Request Details
Property Description
An immaculate ground floor apartment situated in the visually impressive Mortimer house, Horwich. This ground floor apartment with 2 bedrooms, one of which has access to a unique storage area and gated opening onto the main street allowing access for a disabled scooter, open plan kitchen, living diner, three piece bathroom suite and hall. The property is in superb condition throughout and would suit a professional couple, first time buyer or someone possibly downsizing. It is ideal for amenities with the village centre of Horwich literally on the door stop with shops, supermarkets, local businesses, cafes and restaurants within walking distance. Middlebrook retail park is close to hand along with local train stations at Horwich Parkway and Blackrod, also Motor way access and bus routes. Early viewing is essential to fully appreciate.
Entrance Hall
Electric storage heater, doors to further accommodation, cupboard housing hot water tank
Open Plan Lounge / Kitchen - 17'7" (5.36m) x 14'4" (4.37m)
Fitted with a range of base and eye level units with contrasting worktop space over, 1+1/2 bowl stainless steel sink with single drainer and mixer tap with tiled splashbacks, plumbing for washing machine, space for fridge/freezer, built-in electric fan assisted oven, four ring halogen hob with pull out extractor hood over, uPVC double glazed Georgian style window to side, Three uPVC double glazed Georgian style windows to rear, two windows to rear, two electric storage heaters, Part laminate flooring to lounge are and vinyl flooring to jKitchen. Coving to ceiling.
Bedroom 1 - 12'1" (3.68m) x 10'7" (3.23m)
UPVC double glazed Georgian style window to side, wall mounted electric heater, coving to ceiling, space for robes, power points,
Bedroom 2 - 7'6" (2.29m) x 11'5" (3.48m)
Part glazed French doors leading to patio/storage, power points, laminate flooring.
Bathroom
Fitted with three piece modern white suite comprising deep panelled bath with shower over, inset wash hand basin in vanity unit with storage under and mixer tap and low-level WC, full height ceramic tiling to all walls, heated towel rail, electric fan heater, extractor fan, shaver point, ceramic tiled flooring.
Storage cupboard, built-in airing cupboard housing, factory lagged hot water cylinder.
Storage cupboard, built-in storage cupboard.
Outside
Secure off road parking, intercom access to main building
Notice
Please note we have not tested any apparatus, fixtures, fittings, or services. Interested parties must undertake their own investigation into the working order of these items. All measurements are approximate and photographs provided for guidance only.
Property Location
Marketed by RedmanCasey
Disclaimer Property descriptions and related information displayed on this page are marketing materials provided by RedmanCasey. estateagents365.uk does not warrant or accept any responsibility for the accuracy or completeness of the property descriptions or related information provided here and they do not constitute property particulars. Please contact RedmanCasey for full details and further information.


