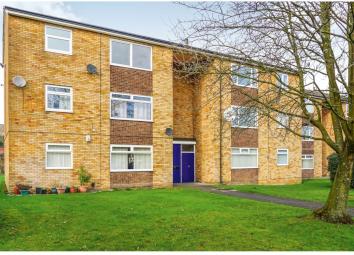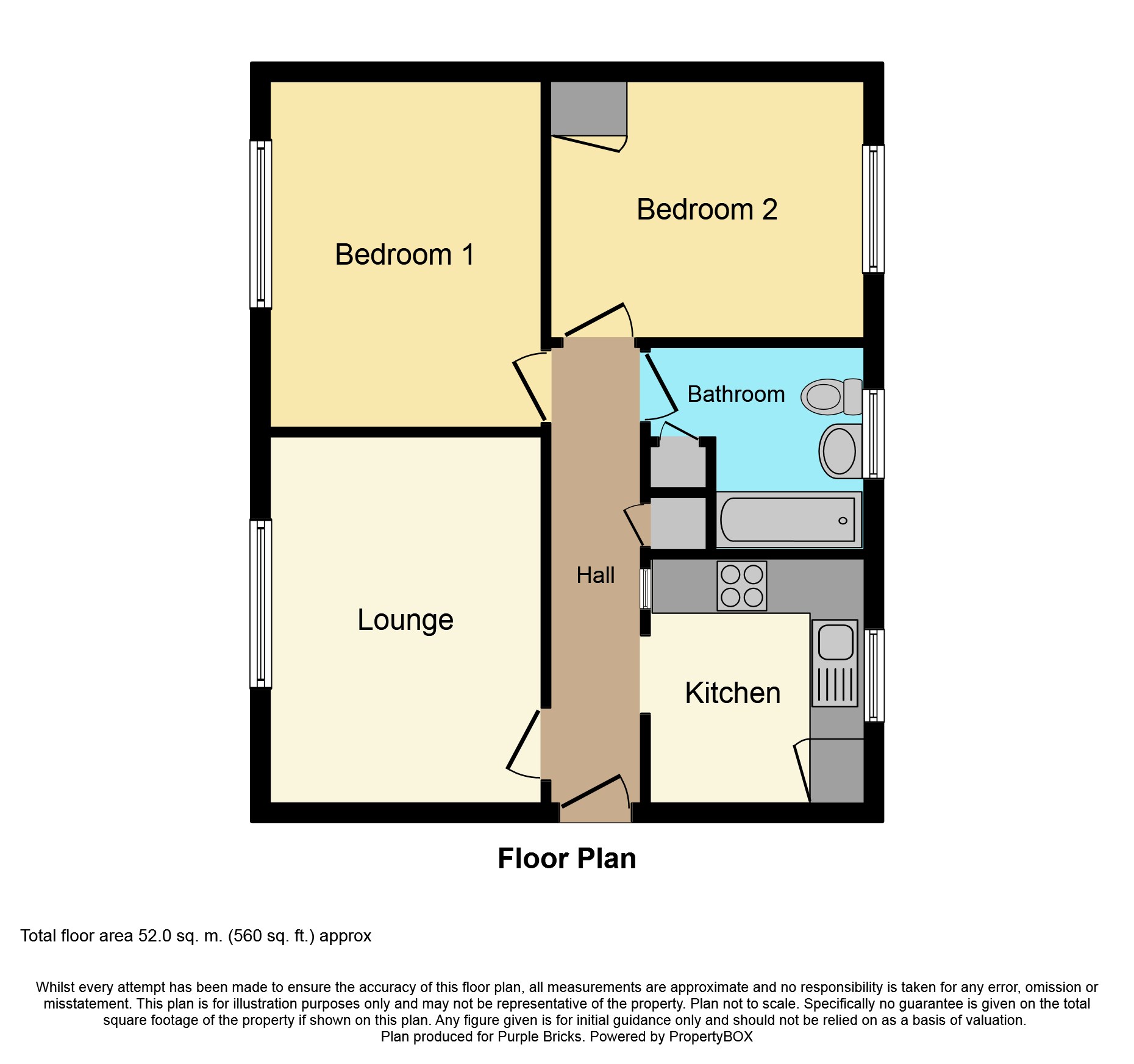Flat for sale in Bolton BL1, 2 Bedroom
Quick Summary
- Property Type:
- Flat
- Status:
- For sale
- Price
- £ 62,995
- Beds:
- 2
- Baths:
- 1
- Recepts:
- 1
- County
- Greater Manchester
- Town
- Bolton
- Outcode
- BL1
- Location
- Carslake Avenue, Bolton BL1
- Marketed By:
- Purplebricks, Head Office
- Posted
- 2024-04-17
- BL1 Rating:
- More Info?
- Please contact Purplebricks, Head Office on 024 7511 8874 or Request Details
Property Description
Property Highlights: – 2 Double-Bedroom apartment with Dining-Lounge, Kitchen and 3 piece modern Bathroom inc. Bath tub with screen. – Adjacent Store-Room / Pantry-Room included, with potential to convert to a Utility-Room. – Private gated parking (potential to lower Car Insurance). – Under-floor heating. – Double glazing. – Plenty of natural lighting. – Security of second (top) floor. – Corner building (with additional benefit of the apartment being on the non-terraced side). – Quiet communal gardens. – Cul-de-sac locality. – Property well-maintained by Regency Estate Agents. – Water meter, electric meter and Sky dish installed. – Benefit of an onsite Skip. – Apartment has been smoking-free and pet-free. – Ideal for working professionals and young families. – No chain. Location: – Close to Bolton Town Centre and Bolton Interchange. – Ideally situated for easy access to A666 and M60/61 motorway network. – 2 minutes walking distance from high frequency bus stops. – 5 minutes walking distance from Queens Park featuring lodges, pram-walks, charity and theatre events. – 10 minutes walking distance from Morrisons supermarket. – David Loyd Health Club and Golf Courses close by. – Close to Bolton School, Markland Hill School and Ofsted Outstanding nurseries.
Entrance Hallway
Access to all rooms, under floor heating.
Lounge
13'10 x 12'9
Double glazed window to the front aspect
Kitchen
9'1 x 8'1
Double glazed window to the rear aspect, single sink with mixer tap, selection of wall and base units complimented by work surfaces, under floor heating.
Bedroom One
12'10 x 10'7
Double glazed window to the front aspect.
Bedroom Two
11'7 x 7'10
Double glazed window to the front aspect, electric heater.
Bathroom
Double glazed window to the rear aspect, low level wc, sink vanity hand basin, panelled bath with shower over, splash tiling, storage cupboard, under floor heating.
Storage Room
Large storage room to the front of the property
Property Location
Marketed by Purplebricks, Head Office
Disclaimer Property descriptions and related information displayed on this page are marketing materials provided by Purplebricks, Head Office. estateagents365.uk does not warrant or accept any responsibility for the accuracy or completeness of the property descriptions or related information provided here and they do not constitute property particulars. Please contact Purplebricks, Head Office for full details and further information.


