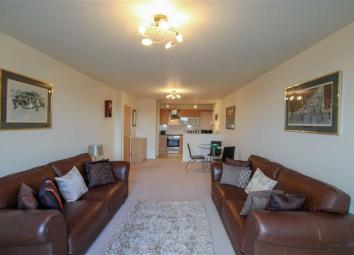Flat for sale in Bolton BL1, 1 Bedroom
Quick Summary
- Property Type:
- Flat
- Status:
- For sale
- Price
- £ 112,000
- Beds:
- 1
- Baths:
- 1
- Recepts:
- 1
- County
- Greater Manchester
- Town
- Bolton
- Outcode
- BL1
- Location
- Blackburn Road, Sharples, Bolton BL1
- Marketed By:
- Greenwood James Estate Agents
- Posted
- 2024-04-17
- BL1 Rating:
- More Info?
- Please contact Greenwood James Estate Agents on 01204 317719 or Request Details
Property Description
Greenwood James are delighted to introduce to market this lovely apartment that lends itself to modern living at its best! We can guarantee you will adore the balcony decked terrace is ideal for al fresco dining, entertaining or just simply to enjoy the views. Internally the apartment has an entrance hallway with intercom phone system, open plan lounge kitchen, double fitted bedroom and shower room w.C.
The kitchen area has a range of modern wall and base units with contrasting work tops with a selection of appliances to include fridge freezer, slimline dishwasher and washing machine. The master bedroom is of neutral decor providing the ideal backdrop for a range of modern fitted bedroom furniture.
Three piece fitted white shower room with part tiled walls complete this super apartment.
Ideally located within a few minutes drive from Astley Bridge and Bolton Town Centre, both that offer a range of day to day shopping facilities and has an abundance of restaurants and eateries. The Town Centre is conveniently situated for the motorway network and train links. Call now to view!
Entrance Hallway
With intercom phone system, two storage cupboards. Electric storage heater. Laminate flooring. Pendant light.
Bedroom (5.65 x 2.69 (18'6" x 8'10"))
Double glazed window to rear. Range of fitted bedroom furniture to include two banks for wardrobes with mirror fronts, bedside cabinets and fixed headboard. Electric storage heater.
Lounge Kitchen Dining Room (9.40 x 3.53 (30'10" x 11'7"))
Double glazed sliding patio doors. Electric storage heater. Pendant lights and spotlight tracks. To the kitchen area is a range of wall and base units with contrasting work surfaces. Integrated fridge freezer, slimline dishwasher, washing machine with electric hob, oven and extractor over. Single drainer sink with mixer tap. Tiled splash backs.
Shower Room W/C (2.43 x 1.72 (8'0" x 5'8"))
Part tiled walls. Shower cubicle. Sink pedestal and w/c. Electric wall heater with electric towel rail. Spotlights on track with extractor to ceiling.
Balcony
Decked balcony access via lounge area.
Parking
We understand parking is allocated and we are to receive advice from the vendor as to its location. Leasehold restrictions may apply to the type of vehicle to be parked at the property. Please enquire for further information.
Disclaimer
Important note : We endeavour to make our sales particulars accurate and reliable, however, they do not constitute or form part of an offer or any contract and none is to be relied upon as statements of representation or fact. The services, systems and appliances listed in this specification have not been tested by us and no guarantee as to their operating ability or efficiency is given. All measurements have been taken as a guide to prospective buyers only, and are not precise. Floor plans where included are not to scale and accuracy is not guaranteed. If you require clarification or further information on any points, please contact us, especially if you are travelling some distance to view. Fixtures and fittings other than those mentioned are to be agreed with the seller. The photographs are for illustration purposes only it should not be assumed that any contents, furnishings or furniture shown on the photographs are included in the sale nor should it be assumed that the property remains as displayed in the photographs.
You may download, store and use the material for your own personal use and research. You may not republish, retransmit, redistribute or otherwise make the material available to any party or make the same available on any website. Important note to purchasers: We endeavour to make our sales particulars accurate and reliable, however, they do not constitute or form part of an offer or any contract and none is to be relied upon as statements of representation or fact. Any services, systems and appliances listed in this specification have not been tested by us and no guarantee as to their operating ability or efficiency is given. All measurements have been taken as a guide to prospective buyers only, and are not precise. Please be advised that some of the particulars may be awaiting vendor approval. If you require clarification or further information on any points, please contact us, especially if you are travelling some distance to view. Fixtures and fittings other than those mentioned are to be agreed with the seller.
Property Location
Marketed by Greenwood James Estate Agents
Disclaimer Property descriptions and related information displayed on this page are marketing materials provided by Greenwood James Estate Agents. estateagents365.uk does not warrant or accept any responsibility for the accuracy or completeness of the property descriptions or related information provided here and they do not constitute property particulars. Please contact Greenwood James Estate Agents for full details and further information.

