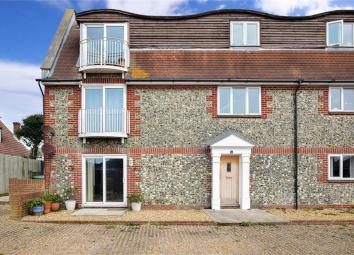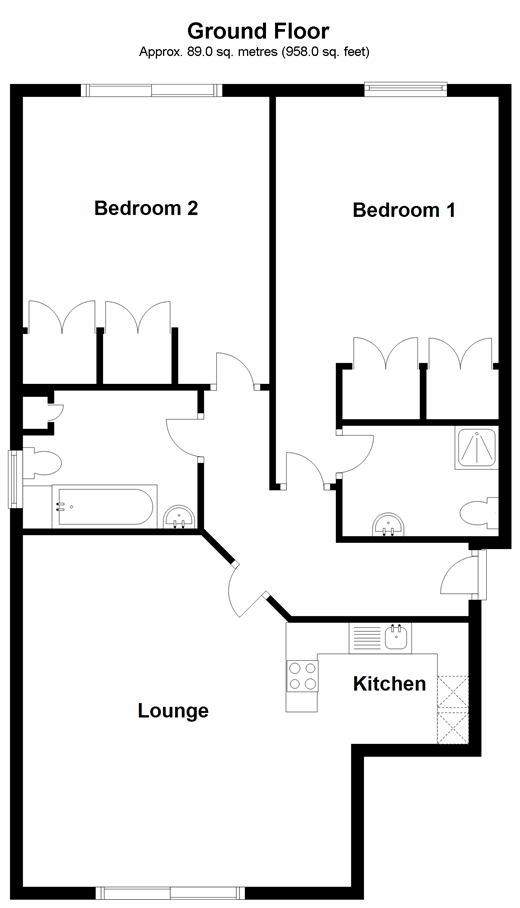Flat for sale in Bognor Regis PO22, 2 Bedroom
Quick Summary
- Property Type:
- Flat
- Status:
- For sale
- Price
- £ 260,000
- Beds:
- 2
- Baths:
- 1
- Recepts:
- 1
- County
- West Sussex
- Town
- Bognor Regis
- Outcode
- PO22
- Location
- Elmer Road, Bognor Regis, West Sussex PO22
- Marketed By:
- Cubitt & West - Bognor
- Posted
- 2024-04-24
- PO22 Rating:
- More Info?
- Please contact Cubitt & West - Bognor on 01243 273150 or Request Details
Property Description
This exceptionally spacious two double bedroom ground floor apartment has a delightful private garden with its own access to the rear. This could certainly be your seaside paradise!
This home is being offered to the market in outstanding order. The open plan accommodation boasts a modern re-fitted kitchen and spacious lounge.
The private garden is peaceful and this home has the additional benefit of off street parking for several vehicles. A practical plus of this home is the en-suite shower room as well as the family bathroom.
We strongly advise viewing to appreciate what this home has to offer.
What the Owner says:
The owners advise us that there is a long lease and they own one fifth of the freehold.
We have enjoyed the location of this apartment as it is very close to the beach and perfect when we have warm days so we can take a stroll and enjoy the fresh air.
This is a desirable area to live east of Bognor Regis. Shops can be found in nearby Middleton-On-Sea village and there are good transport links into town.
Room sizes:
- Ground floor
- Hall
- Lounge 18'4 x 13'8 (5.59m x 4.17m)
- Kitchen (l-shaped) 13'9 x 5'1 (4.19m x 1.55m) plus 5'6 x 6'7 (1.68m x 2.01m)
- Bathroom
- Bedroom 1 13'8 x 11'6 (4.17m x 3.51m)
- En-Suite Shower Room
- Bedroom 2 12'9 x 12'3 (3.89m x 3.74m)
- Outside
- Rear Garden
- Off Street Parking
The information provided about this property does not constitute or form part of an offer or contract, nor may be it be regarded as representations. All interested parties must verify accuracy and your solicitor must verify tenure/lease information, fixtures & fittings and, where the property has been extended/converted, planning/building regulation consents. All dimensions are approximate and quoted for guidance only as are floor plans which are not to scale and their accuracy cannot be confirmed. Reference to appliances and/or services does not imply that they are necessarily in working order or fit for the purpose.
Property Location
Marketed by Cubitt & West - Bognor
Disclaimer Property descriptions and related information displayed on this page are marketing materials provided by Cubitt & West - Bognor. estateagents365.uk does not warrant or accept any responsibility for the accuracy or completeness of the property descriptions or related information provided here and they do not constitute property particulars. Please contact Cubitt & West - Bognor for full details and further information.


